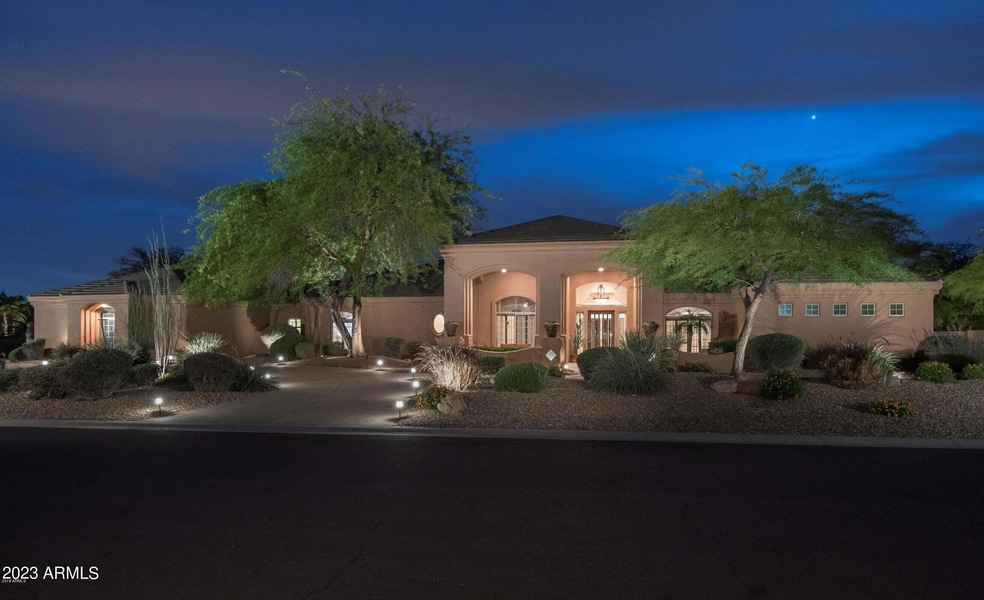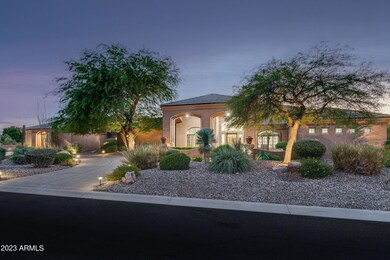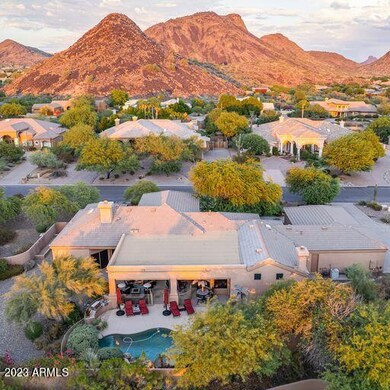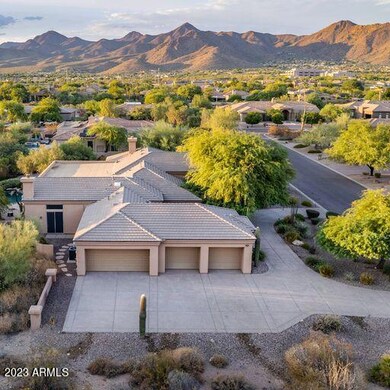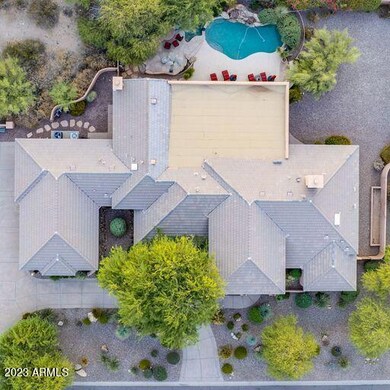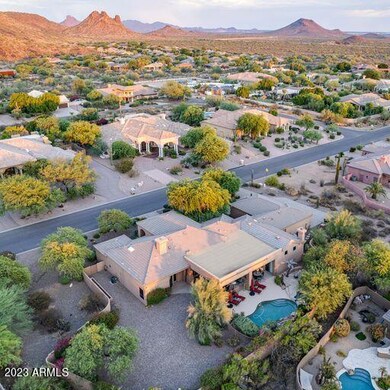
9898 N 131st St Scottsdale, AZ 85259
Shea Corridor NeighborhoodEstimated Value: $1,889,000 - $2,356,000
Highlights
- Heated Spa
- 0.75 Acre Lot
- Fireplace in Primary Bedroom
- Laguna Elementary School Rated A
- Mountain View
- Vaulted Ceiling
About This Home
As of December 2023High-end desert living in Scottsdale at it's finest.This 4451 sq foot custom home sits on a 32,840 lot, surrounded by beautiful lush desert landscaping. This home has been meticulously taken care of.The Chefs Kitchen has a center Island open to the very large family rm & fireplace. Back-yard is an entertainers delight with one of the largest covered patios, FP, pool, spa, waterfall, BBQ , Sun shades & a commercial mister sytem. Lg primary bedroom has FP, sitting area, & luxurious bathroom with custom double walk in closets.Dont miss the chilled walk in wine closet & the 4 car meticulous garage which is wider & deeper than most -wall to wall custom cabinets & high-end epoxy flooring.Open the supplement tab for more Additional features include the following:LED 'daylight' lighting throughout the home and 4 car garage.Over sized 4 car garage includes high end epoxy floor coating, custom high quality wall to wall cabinets & is deeper and wider than most 4 car garages. Ceiling fans throughout the home and outside patio are upgraded.Commercial Ice Maker is in the walk in wine cellar & can make 125lbs of ice daily.Double commercial beverage refrigerators in kitchen.Double ovens.Kitchen has pass thru window to outside patio.Commercial mister system on entire backyard patio.Mechanical patio sun shades.Water feature, mister system, pool & spa are automated & controlled by hand held remote.Property has two hot water heaters & 3 AC heating units.Water softener system & seperate reverse osmosis system .Included in sale are 3 custom metal designer Palm trees, one with the table, in the back yard. All furnishings are available on separate bill of sale.PLEASE OPEN & VIEW THE DOCUMENT TAB TO READ ALL OF THE SELLERS ADDED IMPROVEMENTS TO THE HOME.
Last Agent to Sell the Property
My Home Group Real Estate License #SA517342000 Listed on: 08/18/2023

Last Buyer's Agent
My Home Group Real Estate License #SA517342000 Listed on: 08/18/2023

Home Details
Home Type
- Single Family
Est. Annual Taxes
- $5,876
Year Built
- Built in 1998
Lot Details
- 0.75 Acre Lot
- Desert faces the front and back of the property
- Block Wall Fence
- Misting System
- Front and Back Yard Sprinklers
- Sprinklers on Timer
HOA Fees
- $31 Monthly HOA Fees
Parking
- 4 Car Direct Access Garage
- Garage ceiling height seven feet or more
- Side or Rear Entrance to Parking
- Garage Door Opener
- Circular Driveway
Home Design
- Wood Frame Construction
- Tile Roof
- Stucco
Interior Spaces
- 4,451 Sq Ft Home
- 1-Story Property
- Central Vacuum
- Furnished
- Vaulted Ceiling
- Ceiling Fan
- Skylights
- Gas Fireplace
- Double Pane Windows
- Mechanical Sun Shade
- Family Room with Fireplace
- 3 Fireplaces
- Mountain Views
- Security System Owned
Kitchen
- Eat-In Kitchen
- Breakfast Bar
- Built-In Microwave
- Kitchen Island
Flooring
- Wood
- Carpet
- Stone
Bedrooms and Bathrooms
- 5 Bedrooms
- Fireplace in Primary Bedroom
- Primary Bathroom is a Full Bathroom
- 4 Bathrooms
- Dual Vanity Sinks in Primary Bathroom
- Hydromassage or Jetted Bathtub
- Bathtub With Separate Shower Stall
Accessible Home Design
- Accessible Hallway
- Doors with lever handles
- No Interior Steps
Pool
- Heated Spa
- Heated Pool
- Fence Around Pool
Outdoor Features
- Covered patio or porch
- Outdoor Fireplace
- Outdoor Storage
- Built-In Barbecue
- Playground
Schools
- Laguna Elementary School
- Mountainside Middle School
- Desert Mountain High School
Utilities
- Zoned Heating and Cooling System
- Heating System Uses Natural Gas
- Water Purifier
- High Speed Internet
- Cable TV Available
Community Details
- Association fees include ground maintenance
- Catavina Foothills Association, Phone Number (602) 943-2384
- Built by New Horizon
- Catavina Subdivision, Custom Home Floorplan
Listing and Financial Details
- Tax Lot 4
- Assessor Parcel Number 217-31-325
Ownership History
Purchase Details
Home Financials for this Owner
Home Financials are based on the most recent Mortgage that was taken out on this home.Purchase Details
Home Financials for this Owner
Home Financials are based on the most recent Mortgage that was taken out on this home.Purchase Details
Purchase Details
Purchase Details
Purchase Details
Home Financials for this Owner
Home Financials are based on the most recent Mortgage that was taken out on this home.Purchase Details
Purchase Details
Home Financials for this Owner
Home Financials are based on the most recent Mortgage that was taken out on this home.Purchase Details
Purchase Details
Purchase Details
Similar Homes in the area
Home Values in the Area
Average Home Value in this Area
Purchase History
| Date | Buyer | Sale Price | Title Company |
|---|---|---|---|
| Leclair Peter R | -- | Fidelity Natl Ttl Agcy Inc | |
| Leclair Peter R | $968,000 | Fidelity Natl Ttl Agcy Inc | |
| Slor Michael A | -- | Accommodation | |
| Slor Michael A | -- | Equity Title Agency | |
| Slor Michael A | -- | None Available | |
| Bregman Kandes | -- | Stewart Title & Trust Of Pho | |
| Bregman Kandes | -- | Stewart Title & Trust Of Pho | |
| Slor Michael A | $1,308,000 | Chicago Title Insurance Co | |
| Bregman Cornelius S | -- | -- | |
| Lafata Thomas S | -- | -- | |
| Lafata Thomas S | -- | Transnation Title Ins Co | |
| Lafata Thomas S | $685,000 | Transnation Title Ins Co | |
| Gagleard Alan N | $155,000 | Transnation Title Ins Co | |
| Grescorp Holdings Inc | $126,500 | Transnation Title Ins Co |
Mortgage History
| Date | Status | Borrower | Loan Amount |
|---|---|---|---|
| Previous Owner | Slor Michael A | $370,000 | |
| Previous Owner | Slor Michael A | $300,000 | |
| Previous Owner | Slor Michael A | $490,000 | |
| Previous Owner | Lafata Thomas S | $200,000 | |
| Previous Owner | Lafata Thomas S | $550,000 | |
| Closed | Slor Michael A | $300,000 |
Property History
| Date | Event | Price | Change | Sq Ft Price |
|---|---|---|---|---|
| 12/26/2023 12/26/23 | Sold | $1,980,000 | -7.7% | $445 / Sq Ft |
| 09/27/2023 09/27/23 | Price Changed | $2,145,000 | -2.3% | $482 / Sq Ft |
| 08/18/2023 08/18/23 | For Sale | $2,195,000 | +126.8% | $493 / Sq Ft |
| 04/04/2019 04/04/19 | Sold | $968,000 | -3.1% | $212 / Sq Ft |
| 03/16/2019 03/16/19 | Pending | -- | -- | -- |
| 02/14/2019 02/14/19 | Price Changed | $999,000 | -1.1% | $219 / Sq Ft |
| 01/02/2019 01/02/19 | Price Changed | $1,010,000 | -1.5% | $221 / Sq Ft |
| 11/17/2018 11/17/18 | Price Changed | $1,025,000 | -1.0% | $224 / Sq Ft |
| 10/03/2018 10/03/18 | Price Changed | $1,035,000 | -1.4% | $226 / Sq Ft |
| 05/09/2018 05/09/18 | For Sale | $1,050,000 | -- | $230 / Sq Ft |
Tax History Compared to Growth
Tax History
| Year | Tax Paid | Tax Assessment Tax Assessment Total Assessment is a certain percentage of the fair market value that is determined by local assessors to be the total taxable value of land and additions on the property. | Land | Improvement |
|---|---|---|---|---|
| 2025 | $6,906 | $102,066 | -- | -- |
| 2024 | $6,226 | $97,206 | -- | -- |
| 2023 | $6,226 | $120,180 | $24,030 | $96,150 |
| 2022 | $5,876 | $90,960 | $18,190 | $72,770 |
| 2021 | $6,281 | $83,970 | $16,790 | $67,180 |
| 2020 | $6,492 | $83,150 | $16,630 | $66,520 |
| 2019 | $6,350 | $84,670 | $16,930 | $67,740 |
| 2018 | $6,130 | $88,920 | $17,780 | $71,140 |
| 2017 | $5,846 | $86,700 | $17,340 | $69,360 |
| 2016 | $5,721 | $81,950 | $16,390 | $65,560 |
| 2015 | $5,416 | $82,460 | $16,490 | $65,970 |
Agents Affiliated with this Home
-
Debra Savittieri

Seller's Agent in 2023
Debra Savittieri
My Home Group
(602) 570-9007
1 in this area
9 Total Sales
-
Jill Hocken

Seller's Agent in 2019
Jill Hocken
HomeSmart
(480) 272-1010
2 in this area
8 Total Sales
-
Sindy Ready

Buyer's Agent in 2019
Sindy Ready
RE/MAX
(602) 478-4017
1 in this area
110 Total Sales
-
S
Buyer's Agent in 2019
Sulinda Ready
RE/MAX Excalibur
Map
Source: Arizona Regional Multiple Listing Service (ARMLS)
MLS Number: 6592081
APN: 217-31-325
- 9826 N 131st St
- 9727 N 130th St Unit 27
- 12980 E Cochise Rd
- 13358 E Mountain View Rd
- 10301 N 128th St
- 10575 N 130th St Unit 1
- 10569 N 131st St
- 10396 N 133rd St
- 12955 E Sahuaro Dr
- 27003 N 134th St
- 12892 E Sahuaro Dr
- 9224 N 126th St
- 12524 E Saddlehorn Trail
- 12935 E Mercer Ln
- 12595 E Cochise Dr Unit 2
- 10239 N 125th St
- 12550 E Silver Spur St
- 9415 N 124th St
- 12853 E Yucca St
- 10713 N 124th Place
- 9898 N 131st St
- 9922 N 131st St
- 13083 E Turquoise Ave
- 13073 E Mountain View Rd
- 13059 E Turquoise Ave
- 9933 N 131st St
- 9885 N 131st St
- 9979 N 131st St
- 13052 E Mountain View Rd
- 9837 N 131st St
- 13049 E Mountain View Rd
- 13049 E Mountain View Rd Unit O
- 13102 E Turquoise Ave
- 13035 E Turquoise Ave
- 13028 E Mountain View Rd
- 13050 E Turquoise Ave
- 13074 E Turquoise Ave
- 9754 N 131st St
- 9778 N 131st St
- 9799 N 130th St
