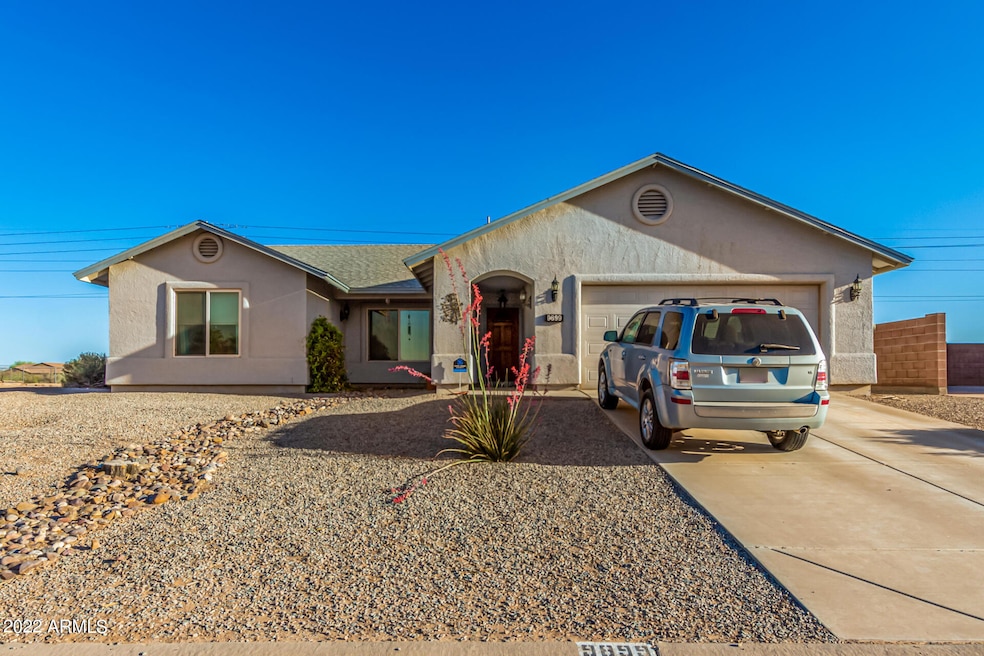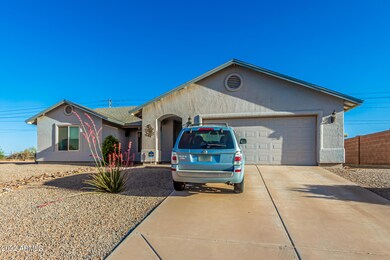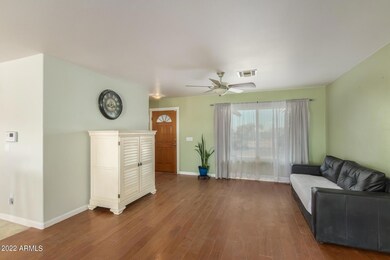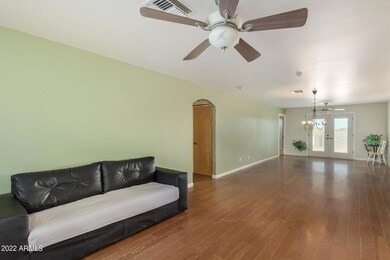
9899 W Sasabe Dr Arizona City, AZ 85123
Highlights
- RV Gated
- Mountain View
- 2 Car Direct Access Garage
- Solar Power System
- No HOA
- Wet Bar
About This Home
As of June 2022Wonderful property with no neighbors behind!! This single-level custom home features a low-maintenance landscape and sweet curb appeal. Come inside to discover a delightful layout with open common areas, soothing palette, and 2 primary bedrooms. Beautiful kitchen has built-in appliances, laminate counters, wood cabinets, a large breakfast bar, and a pantry. Both primary bedrooms come with a spacious walk-in closet and a private ensuite. One of the main bedrooms boasts a wet bar & French doors leading to the backyard, which can perfectly be used as a game room! The low-care backyard offers a covered patio & RV gate. Let's not forget about the washer & dryer in the laundry room and the solar panels that save you money every month. Hurry to make this charming home yours now!
Last Agent to Sell the Property
HomeSmart Premier License #SA559245000 Listed on: 05/11/2022

Home Details
Home Type
- Single Family
Est. Annual Taxes
- $1,287
Year Built
- Built in 2002
Lot Details
- 9,439 Sq Ft Lot
- Block Wall Fence
Parking
- 2 Car Direct Access Garage
- Side or Rear Entrance to Parking
- Garage Door Opener
- RV Gated
Home Design
- Wood Frame Construction
- Composition Roof
- Stucco
Interior Spaces
- 2,115 Sq Ft Home
- 1-Story Property
- Wet Bar
- Ceiling height of 9 feet or more
- Ceiling Fan
- Mountain Views
Kitchen
- Breakfast Bar
- Laminate Countertops
Flooring
- Laminate
- Tile
- Vinyl
Bedrooms and Bathrooms
- 5 Bedrooms
- 3 Bathrooms
Schools
- Toltec Elementary School
- Vista Grande High School
Utilities
- Central Air
- Heating System Uses Natural Gas
- High Speed Internet
- Cable TV Available
Additional Features
- No Interior Steps
- Solar Power System
- Patio
Listing and Financial Details
- Tax Lot 504
- Assessor Parcel Number 407-11-504
Community Details
Overview
- No Home Owners Association
- Association fees include no fees
- Arizona City Unit Ten Subdivision
Recreation
- Bike Trail
Ownership History
Purchase Details
Purchase Details
Similar Homes in Arizona City, AZ
Home Values in the Area
Average Home Value in this Area
Purchase History
| Date | Type | Sale Price | Title Company |
|---|---|---|---|
| Interfamily Deed Transfer | $5,500 | First Amer Title Ins Agency | |
| Interfamily Deed Transfer | -- | -- |
Mortgage History
| Date | Status | Loan Amount | Loan Type |
|---|---|---|---|
| Closed | $132,000 | Unknown | |
| Closed | $18,413 | Stand Alone Second | |
| Closed | $144,000 | Unknown | |
| Closed | $131,816 | Unknown |
Property History
| Date | Event | Price | Change | Sq Ft Price |
|---|---|---|---|---|
| 05/23/2023 05/23/23 | Off Market | $365,000 | -- | -- |
| 06/17/2022 06/17/22 | Sold | $365,000 | 0.0% | $173 / Sq Ft |
| 05/11/2022 05/11/22 | For Sale | $365,000 | -- | $173 / Sq Ft |
Tax History Compared to Growth
Tax History
| Year | Tax Paid | Tax Assessment Tax Assessment Total Assessment is a certain percentage of the fair market value that is determined by local assessors to be the total taxable value of land and additions on the property. | Land | Improvement |
|---|---|---|---|---|
| 2025 | $1,471 | $27,541 | -- | -- |
| 2024 | $1,377 | $30,252 | -- | -- |
| 2023 | $1,457 | $23,156 | $1,416 | $21,740 |
| 2022 | $1,377 | $17,139 | $632 | $16,507 |
| 2021 | $1,287 | $14,632 | $0 | $0 |
| 2020 | $1,243 | $13,855 | $0 | $0 |
| 2019 | $1,184 | $12,850 | $0 | $0 |
| 2018 | $1,158 | $10,679 | $0 | $0 |
| 2017 | $1,191 | $10,262 | $0 | $0 |
| 2016 | $1,320 | $9,947 | $290 | $9,657 |
| 2014 | -- | $6,432 | $340 | $6,092 |
Agents Affiliated with this Home
-
Jennifer Srock

Seller's Agent in 2022
Jennifer Srock
HomeSmart Premier
(602) 743-5100
3 in this area
50 Total Sales
-
Melissa Wright

Buyer's Agent in 2022
Melissa Wright
Jason Mitchell Real Estate
(602) 570-0118
1 in this area
65 Total Sales
-
J
Buyer Co-Listing Agent in 2022
Jason Mitchell
Jason Mitchell Real Estate
Map
Source: Arizona Regional Multiple Listing Service (ARMLS)
MLS Number: 6397740
APN: 407-11-504
- 16013 S Coral Rd
- 9933 W Ken Dr
- 9882 Ken Dr
- 9882 W Ken Drive 454
- 9365 W San Lazaro Dr
- 9387 W San Lazaro Dr
- 15820 S Sunland Gin Rd
- 10048 W San Lazaro Dr
- 0 W Nugget Rd Lot 37 Rd Unit 37
- 8610 W Nugget Rd Unit 73
- 16197 S Sunland Gin Rd Unit 3
- 00 W Nugget 31 Rd Unit 31
- 15701 S Coral Rd
- 2580 Sunland Gin Rd Unit C & D
- 15761 S Lanai Cir Unit 848
- 15855 S Moon Valley Rd
- 15600 S Patagonia Rd Unit 879
- 15858 Hillcrest Rd
- 15562 S Sunland Gin Rd Unit 933, 934
- 0 Jewel 52 Rd Unit 52 6841512






