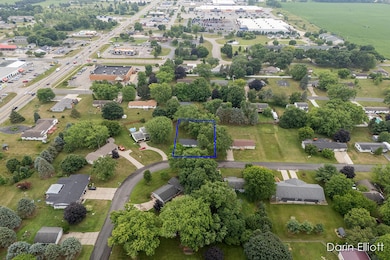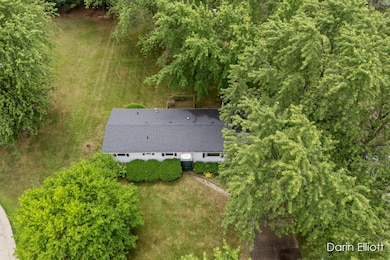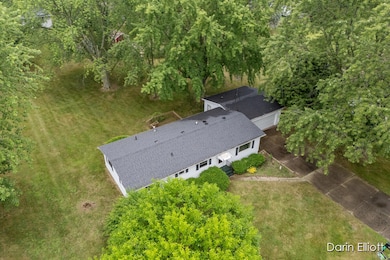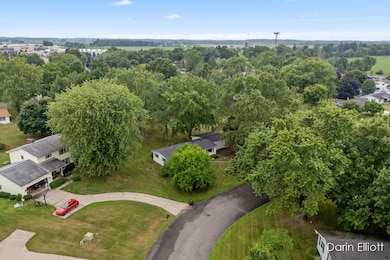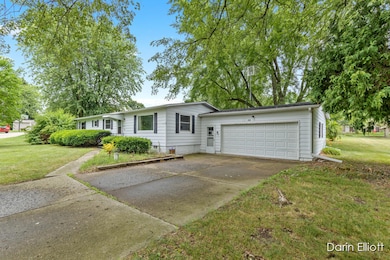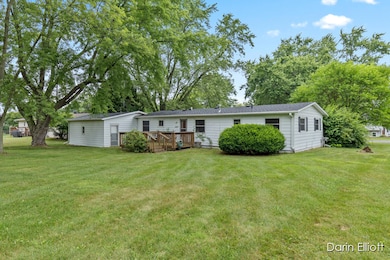
Estimated payment $1,029/month
Highlights
- Very Popular Property
- Recreation Room
- Living Room
- Deck
- 2 Car Attached Garage
- Accessible Approach with Ramp
About This Home
Extremely hard to find affordable ranch home in a desirable Ionia neighborhood close to schools, retail and quick commute to I96. Nearly 1200 sq ft 3 bed, 2 bath home. Primary with full bath and walk-in closet. Large closets and tons of storage. Large pantry and all appliances. Main Floor Laundry. Home is mechanically sound including newer furnace, central air, water heater, and windows throughout. 2 stall attached garage with separate natural gas furnace. Handicap accessible. Enjoy the peaceful rear deck overlooking large back yard. Fast possession. Hurry to show!
Property Details
Home Type
- Mobile/Manufactured
Est. Annual Taxes
- $2,425
Year Built
- Built in 1972
Lot Details
- 0.31 Acre Lot
- Lot Dimensions are 81x165
- Shrub
- Terraced Lot
- Garden
Parking
- 2 Car Attached Garage
- Front Facing Garage
- Garage Door Opener
Home Design
- Shingle Roof
- Aluminum Siding
Interior Spaces
- 1,152 Sq Ft Home
- 1-Story Property
- Replacement Windows
- Living Room
- Dining Area
- Recreation Room
- Crawl Space
Kitchen
- <<OvenToken>>
- Range<<rangeHoodToken>>
Bedrooms and Bathrooms
- 3 Main Level Bedrooms
- 2 Full Bathrooms
Laundry
- Laundry on main level
- Dryer
- Washer
Accessible Home Design
- Doors are 36 inches wide or more
- Accessible Approach with Ramp
- Accessible Ramps
Outdoor Features
- Deck
- Shed
- Storage Shed
Utilities
- Forced Air Heating and Cooling System
- Heating System Uses Natural Gas
- Well
- Natural Gas Water Heater
- Cable TV Available
Community Details
- Recreational Area
Map
Home Values in the Area
Average Home Value in this Area
Property History
| Date | Event | Price | Change | Sq Ft Price |
|---|---|---|---|---|
| 07/14/2025 07/14/25 | For Sale | $149,900 | +91.0% | $130 / Sq Ft |
| 02/10/2020 02/10/20 | Sold | $78,500 | -12.7% | $68 / Sq Ft |
| 11/04/2019 11/04/19 | Pending | -- | -- | -- |
| 08/26/2019 08/26/19 | For Sale | $89,900 | +28.4% | $78 / Sq Ft |
| 10/23/2018 10/23/18 | Sold | $70,000 | -36.3% | $61 / Sq Ft |
| 10/13/2018 10/13/18 | Pending | -- | -- | -- |
| 07/25/2018 07/25/18 | For Sale | $109,900 | -- | $95 / Sq Ft |
Similar Homes in Ionia, MI
Source: Southwestern Michigan Association of REALTORS®
MLS Number: 25034503
- 167&187 Holiday Dr
- 0 Reimer Dr
- 360 E Tuttle Rd Unit 8
- 1726 S State Rd
- LOT 65 Hosford Dr
- 686 E Tuttle Rd
- 413 W Riverside Dr
- 2180 Harwood Rd
- 1057 W Tuttle Rd Unit 2 Acre
- 1057 W Tuttle Rd
- 1391 Belleview Dr
- 3615 S State Rd
- 00 Brown Blvd
- 261 S Dexter St
- 255 Whispering Creek Dr
- 0 Parcel 1 1581 Kelsey Hwy Unit 25004551
- 0 Parcel 2 1581 Kelsey Hwy Unit 25004552
- 0 Parcel 3 1581 Kelsey Hwy Unit 25004739
- 947 W Main St
- 0 Parcel 6 1581 Kelsey Hwy Unit 25004743
- 220 N Dexter St Unit 220
- 145 Lafayette St Unit A
- 618 Louisa St Unit 4
- 306 Brush St
- 2675 W Long Lake Rd
- 1800 Lillian Blvd
- 712 Parkers Dr
- 1175 Emerson St
- 2287 Segwun Ave SE Unit A
- 765 Hunt St
- 11731 Boulder Dr SE
- 1118 Wellington St
- 912 S Lafayette St Unit 916
- 100 W Cass St Unit Apartment2
- 1540 Central Park Dr
- 1601 Meijer Dr
- 820 S Greenville West Dr
- 142 S Maplewood St
- 7590 Fulton St
- 3673 Hunters Way Dr SE Unit 12

