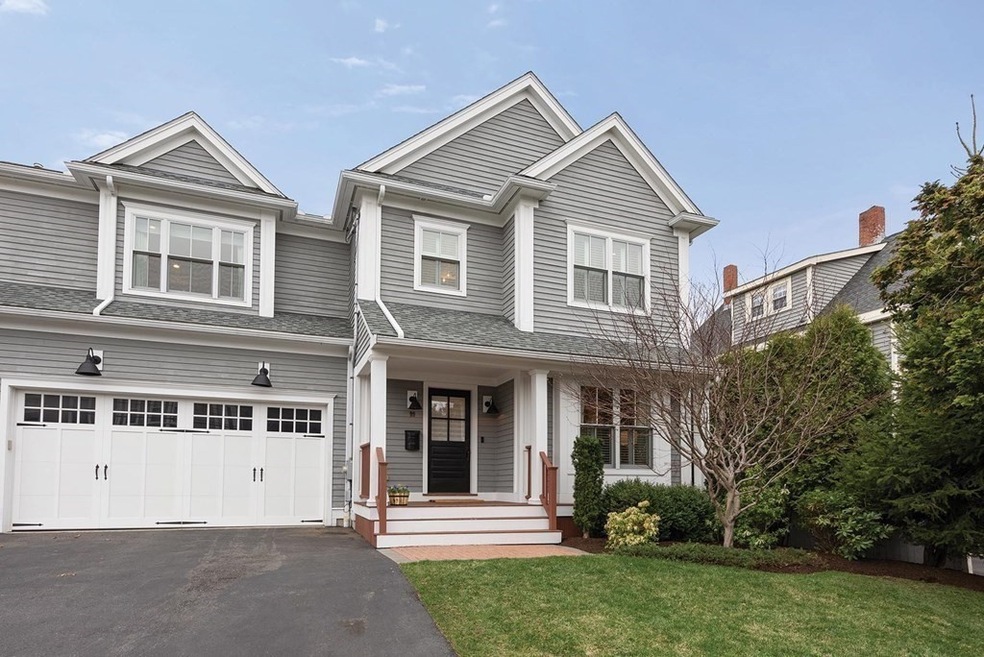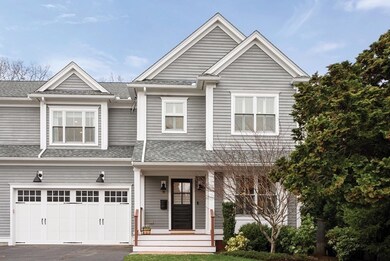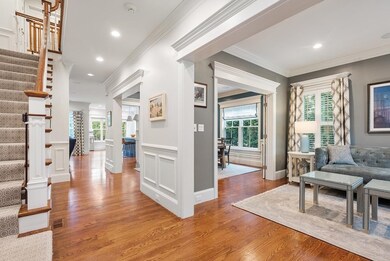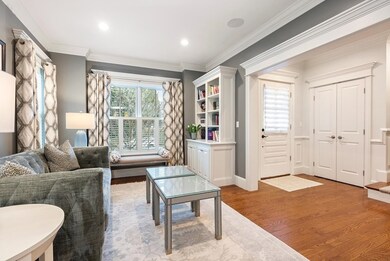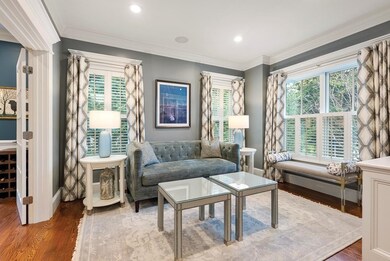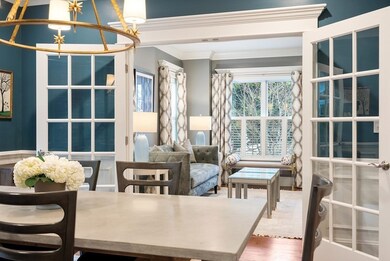
99 Auburn St Unit 99 Auburndale, MA 02466
West Newton NeighborhoodHighlights
- Golf Course Community
- Medical Services
- Open Floorplan
- Williams Elementary School Rated A-
- Spa
- 2-minute walk to The Reverend Louis E. Ford Playground
About This Home
As of June 2022SUNDAY 4/24 OPEN HOUSE CANCELLED OFFER ACCEPTED. Stunning 2014 Townhouse in Auburndale with sunlit open floor plan on the main level and beautiful private fenced/arborvitae-lined yard. Enjoy cooking and entertaining in the chef's kitchen with high-end finishes, Wolf and Sub-Zero appliances, breakfast area and adjacent family room w/gas fireplace and custom built-ins. Dine and entertain in the elegant dining room w/French doors leading to the formal living room, or soak up the sun on your private patio. 2nd level includes an expansive primary bedroom suite w/tray ceiling, generous walk-in closet and luxurious primary bath. 2nd floor also includes guest bedroom w/en suite bathroom, two more bedrooms with a shared double vanity bath and a large laundry room with sink. The lower level offers a large playroom, full bath and bonus room. Audio system on first level, central vacuum, irrigation system, whole house humidifier, UV filtration system, mud room and two car heated garage.
Last Agent to Sell the Property
Hammond Residential Real Estate Listed on: 04/20/2022

Townhouse Details
Home Type
- Townhome
Est. Annual Taxes
- $17,363
Year Built
- Built in 2014
Lot Details
- Fenced
- Sprinkler System
Parking
- 2 Car Attached Garage
- Heated Garage
- Garage Door Opener
- Open Parking
- Off-Street Parking
Home Design
- Frame Construction
- Shingle Roof
Interior Spaces
- 3,939 Sq Ft Home
- 3-Story Property
- Open Floorplan
- Central Vacuum
- Wired For Sound
- Crown Molding
- Wainscoting
- Recessed Lighting
- Decorative Lighting
- Insulated Windows
- French Doors
- Sliding Doors
- Insulated Doors
- Mud Room
- Family Room with Fireplace
- Dining Area
- Bonus Room
- Game Room
- Exterior Basement Entry
- Home Security System
Kitchen
- Stove
- Range with Range Hood
- Microwave
- Freezer
- Dishwasher
- Stainless Steel Appliances
- Kitchen Island
- Solid Surface Countertops
- Disposal
- Pot Filler
Flooring
- Wood
- Marble
- Ceramic Tile
Bedrooms and Bathrooms
- 4 Bedrooms
- Primary bedroom located on second floor
- Custom Closet System
- Linen Closet
- Walk-In Closet
- Dual Vanity Sinks in Primary Bathroom
- Bidet
- Soaking Tub
- Bathtub with Shower
- Bathtub Includes Tile Surround
- Separate Shower
- Linen Closet In Bathroom
Laundry
- Laundry on upper level
- Dryer
- Washer
Eco-Friendly Details
- Whole House Vacuum System
Outdoor Features
- Spa
- Deck
- Patio
- Rain Gutters
- Porch
Location
- Property is near public transit
- Property is near schools
Schools
- Williams Elementary School
- Brown Middle School
- South High School
Utilities
- Forced Air Heating and Cooling System
- 2 Cooling Zones
- 3 Heating Zones
- Heating System Uses Natural Gas
- 200+ Amp Service
- Gas Water Heater
Listing and Financial Details
- Assessor Parcel Number S:43 B:003 L:0009A,4942079
Community Details
Overview
- No Home Owners Association
- 2 Units
Amenities
- Medical Services
- Shops
Recreation
- Golf Course Community
- Tennis Courts
- Park
- Jogging Path
- Bike Trail
Pet Policy
- Breed Restrictions
Similar Homes in the area
Home Values in the Area
Average Home Value in this Area
Property History
| Date | Event | Price | Change | Sq Ft Price |
|---|---|---|---|---|
| 05/24/2025 05/24/25 | Pending | -- | -- | -- |
| 04/15/2025 04/15/25 | Price Changed | $2,050,000 | -2.1% | $520 / Sq Ft |
| 03/05/2025 03/05/25 | For Sale | $2,095,000 | +2.2% | $532 / Sq Ft |
| 06/10/2022 06/10/22 | Sold | $2,050,000 | +5.2% | $520 / Sq Ft |
| 04/23/2022 04/23/22 | Pending | -- | -- | -- |
| 04/20/2022 04/20/22 | For Sale | $1,949,000 | +50.5% | $495 / Sq Ft |
| 11/26/2014 11/26/14 | Sold | $1,295,000 | 0.0% | $302 / Sq Ft |
| 04/05/2014 04/05/14 | Pending | -- | -- | -- |
| 03/24/2014 03/24/14 | Off Market | $1,295,000 | -- | -- |
| 03/22/2014 03/22/14 | For Sale | $1,295,000 | -- | $302 / Sq Ft |
Tax History Compared to Growth
Agents Affiliated with this Home
-
Jayne Friedberg

Seller's Agent in 2025
Jayne Friedberg
Coldwell Banker Realty - Brookline
(617) 232-2266
60 Total Sales
-
Karen Mitchell

Seller's Agent in 2022
Karen Mitchell
Hammond Residential Real Estate
(617) 461-2684
1 in this area
7 Total Sales
-
Kennedy Lynch Gold Team

Buyer's Agent in 2022
Kennedy Lynch Gold Team
Hammond Residential Real Estate
(617) 699-3564
17 in this area
191 Total Sales
-
Gina Romm

Seller's Agent in 2014
Gina Romm
William Raveis R.E. & Home Services
(617) 966-1685
5 in this area
56 Total Sales
-
Sarah Doucette

Buyer's Agent in 2014
Sarah Doucette
eXp Realty
21 Total Sales
Map
Source: MLS Property Information Network (MLS PIN)
MLS Number: 72968892
- 109 Auburn St
- 84 Auburn St Unit 1
- 46 Greenough St Unit 46
- 0 Duncan Rd Unit 72925240
- 194 Auburn St Unit 2
- 194 Auburn St
- 30 Cheswick Rd
- 1766 Commonwealth Ave Unit 1766
- 17-19 Maple St
- 224 Auburn St Unit F
- 224 Auburn St Unit 226
- 104 Oldham Rd
- 230 Auburn St Unit 230
- 96 Oldham Rd
- 283 Woodland Rd
- 52 Myrtle St
- 2031 Commonwealth Ave
- 1488 Washington St Unit 1488
- 21 Studio Rd
- 25 Day St
