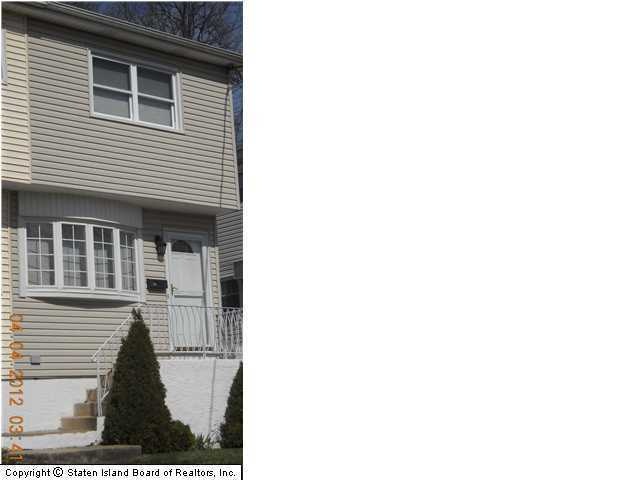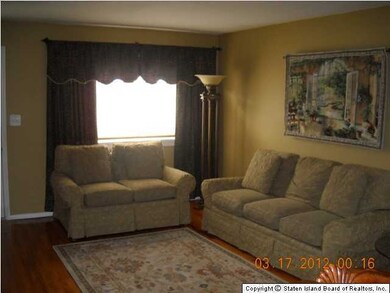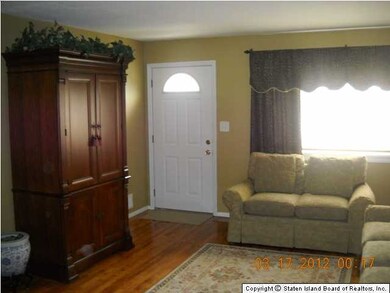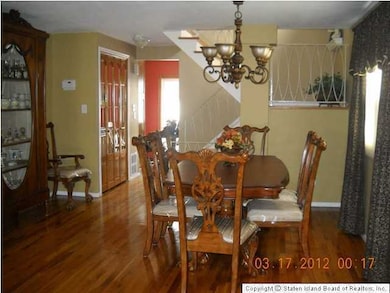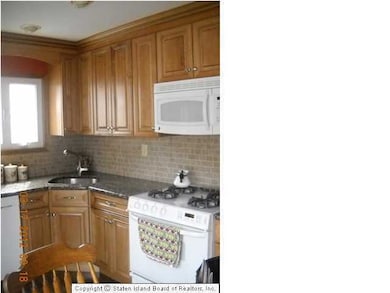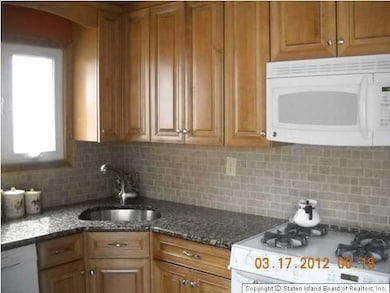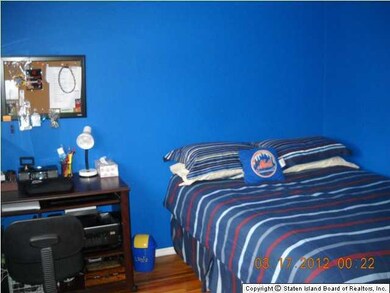
99 Belfast Ave Staten Island, NY 10306
New Dorp NeighborhoodHighlights
- Above Ground Pool
- Colonial Architecture
- Formal Dining Room
- P.S. 23 Richmondtown Rated A
- Separate Formal Living Room
- Eat-In Kitchen
About This Home
As of September 2017Bright and airy one family semi-attached home in the heart of Oakwood. House has hardwood floors throughout . Formal living and formal dining room, new eat in kitchen w/maple cabinets and granite countertops, sliders to yard and pool. Three bedrooms, three baths and finished basement. Near Xbus and stores. Level 1: HARDWOOD FLOORS, FORMAL LIVING/DINING ROOMS, EAT IN KITCHEN WITH MAPLE CABINETS AND GRANITE COUNTER TOPS, SLIDERS TO DECK AND POOL, 1/2 BATH Level 2: THREE BEDROOMS, FULL BATH, LINEN CLOSET, HARDWOOD FLOORS Level 3: ATTIC Basement: FULL FINISHED WITH FAMILY ROOM & FULL BATH, UTILITY AND STORAGE
Last Agent to Sell the Property
Loredana Discipio
Claire Properties Listed on: 04/04/2013
Last Buyer's Agent
Laura discipio
Cyrus Charter Property & Land License #10301212549
Home Details
Home Type
- Single Family
Est. Annual Taxes
- $3,166
Year Built
- Built in 1960
Lot Details
- 2,400 Sq Ft Lot
- Lot Dimensions are 24x100
- Back Yard
- Property is zoned R3-1
Home Design
- Colonial Architecture
- Vinyl Siding
Interior Spaces
- 1,176 Sq Ft Home
- Ceiling Fan
- Separate Formal Living Room
- Formal Dining Room
Kitchen
- Eat-In Kitchen
- Microwave
- Dishwasher
Bedrooms and Bathrooms
- 3 Bedrooms
- Primary Bathroom is a Full Bathroom
Parking
- Carport
- On-Street Parking
- Off-Street Parking
Outdoor Features
- Above Ground Pool
- Patio
Utilities
- Humidifier
- Forced Air Heating System
- Heating System Uses Natural Gas
- 220 Volts
Listing and Financial Details
- Legal Lot and Block 0018 / 04340
- Assessor Parcel Number 04340-0018
Ownership History
Purchase Details
Home Financials for this Owner
Home Financials are based on the most recent Mortgage that was taken out on this home.Purchase Details
Home Financials for this Owner
Home Financials are based on the most recent Mortgage that was taken out on this home.Purchase Details
Home Financials for this Owner
Home Financials are based on the most recent Mortgage that was taken out on this home.Similar Homes in Staten Island, NY
Home Values in the Area
Average Home Value in this Area
Purchase History
| Date | Type | Sale Price | Title Company |
|---|---|---|---|
| Bargain Sale Deed | $545,000 | Judicial Title | |
| Bargain Sale Deed | $390,000 | None Available | |
| Bargain Sale Deed | $225,000 | -- |
Mortgage History
| Date | Status | Loan Amount | Loan Type |
|---|---|---|---|
| Open | $280,000 | New Conventional | |
| Previous Owner | $300,000 | New Conventional | |
| Previous Owner | $3,782 | Unknown | |
| Previous Owner | $165,000 | No Value Available |
Property History
| Date | Event | Price | Change | Sq Ft Price |
|---|---|---|---|---|
| 09/07/2017 09/07/17 | Sold | $545,000 | -0.7% | $463 / Sq Ft |
| 05/11/2017 05/11/17 | Pending | -- | -- | -- |
| 04/03/2017 04/03/17 | For Sale | $549,000 | +40.8% | $467 / Sq Ft |
| 07/17/2013 07/17/13 | Sold | $390,000 | 0.0% | $332 / Sq Ft |
| 05/21/2013 05/21/13 | Pending | -- | -- | -- |
| 04/04/2013 04/04/13 | For Sale | $390,000 | -- | $332 / Sq Ft |
Tax History Compared to Growth
Tax History
| Year | Tax Paid | Tax Assessment Tax Assessment Total Assessment is a certain percentage of the fair market value that is determined by local assessors to be the total taxable value of land and additions on the property. | Land | Improvement |
|---|---|---|---|---|
| 2024 | $6,438 | $36,840 | $7,413 | $29,427 |
| 2023 | $6,141 | $30,240 | $6,731 | $23,509 |
| 2022 | $5,841 | $33,960 | $8,520 | $25,440 |
| 2021 | $6,158 | $35,700 | $8,520 | $27,180 |
| 2020 | $5,993 | $34,500 | $8,520 | $25,980 |
| 2019 | $5,588 | $34,560 | $8,520 | $26,040 |
| 2018 | $5,137 | $25,200 | $8,520 | $16,680 |
| 2017 | $4,971 | $24,384 | $8,445 | $15,939 |
| 2016 | $4,875 | $24,384 | $7,960 | $16,424 |
| 2015 | $4,306 | $23,786 | $8,364 | $15,422 |
| 2014 | $4,306 | $22,440 | $8,460 | $13,980 |
Agents Affiliated with this Home
-
R
Seller's Agent in 2017
Richard Staiti
Hometime Estates LLC
-
L
Seller's Agent in 2013
Loredana Discipio
Claire Properties
-
L
Buyer's Agent in 2013
Laura discipio
Cyrus Charter Property & Land
(718) 285-9922
1 in this area
3 Total Sales
Map
Source: Staten Island Multiple Listing Service
MLS Number: 1081132
APN: 04340-0018
- 83 Vincent Ave
- 106 Vincent Ave
- 118 Vincent Ave
- 109 Dale Ave
- 67 Dale Ave
- 46 Hitchcock Ave
- 208 Tysens Ln
- 25 Grace Rd
- 3096 Richmond Rd
- 52 Francine Ct Unit A
- 6 Arc Place Unit C1
- 52A Francine Ct Unit 80A
- 32 Francine Ct Unit B
- 40 Dimarco Place
- 63 Enfield Place
- 75 Maplewood Ave
- 39 Summit Ave
- 24 Saint Stephens Place
- 9 Penn Ave
- 15 1st St
