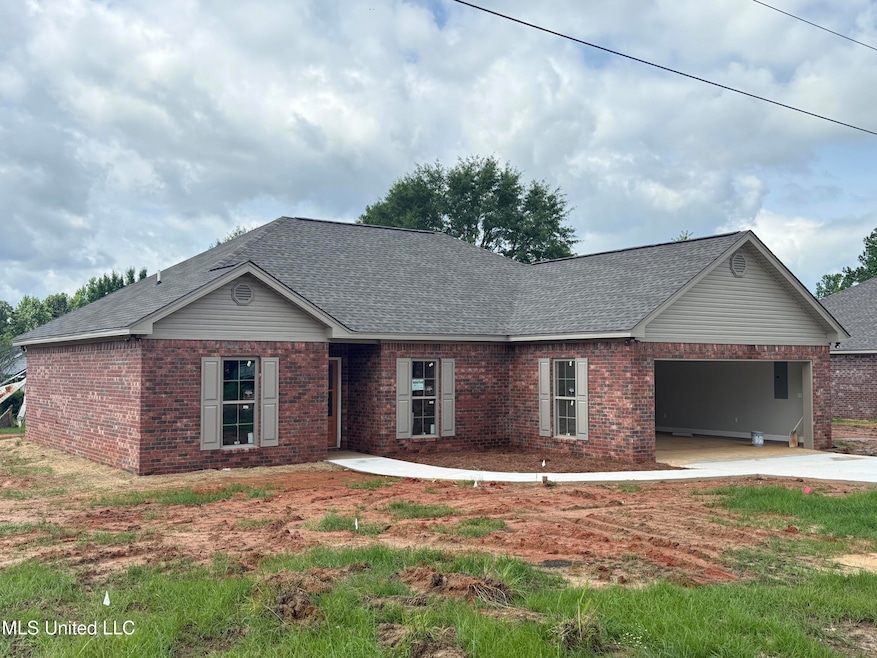
99 Caleb Cove Carthage, MS 39051
Estimated payment $1,551/month
Highlights
- New Construction
- Open Floorplan
- Corner Lot
- Two Primary Bathrooms
- Traditional Architecture
- High Ceiling
About This Home
NEW CONSTRUCTION! 2,200 sq. ft. total. This wonderful 3 bedroom 2 bath split plan home on a large lot offers the finest of craftsmanship and design. Upon entering, you are greeted with a large family room offering a beautiful tray ceiling including recessed lighting along with a built in entertainment system, complete with ample drawers, shelves, and cabinets. The kitchen is complete with custom cabinets and beautiful granite counter tops. To top it all off, this wonderful kitchen also offers Stainless Steel appliances. The large master bedroom offers two closets conveniently located side by side and the master bath features a double vanity. The guest bath is conveniently located between the other two bedrooms and extra storage is offered in the hall way. Throughout the home, you will easily see the superior quality in every aspect of the design, construction, and even the materials used. It also includes a two car garage with an additional storage room and a covered patio is located in the rear of home. This fine home includes many other extras such as LED lighting, pex water manifold system, and vinyl siding making the home virtually maintenance free. Located in the heart of town close to Walmart, churches, and all Leake Central Schools. Call today for an appointment to view this beautiful home and don't forget buyer incentive being offered. Act fast as this wonderful opportunity to purchase new construction in the area is very rare. Construction to be complete approximately June 2025.
Home Details
Home Type
- Single Family
Est. Annual Taxes
- $426
Year Built
- Built in 2025 | New Construction
Lot Details
- 0.32 Acre Lot
- Landscaped
- Corner Lot
- Rectangular Lot
Parking
- 2 Car Attached Garage
Home Design
- Traditional Architecture
- Brick Exterior Construction
- Slab Foundation
- Shingle Roof
Interior Spaces
- 1,500 Sq Ft Home
- 1-Story Property
- Open Floorplan
- Built-In Features
- Tray Ceiling
- High Ceiling
- Ceiling Fan
- Recessed Lighting
- Vinyl Clad Windows
- Insulated Windows
- Storage
- Luxury Vinyl Tile Flooring
- Fire and Smoke Detector
Kitchen
- Eat-In Kitchen
- Breakfast Bar
- Electric Range
- Dishwasher
- Granite Countertops
- Built-In or Custom Kitchen Cabinets
Bedrooms and Bathrooms
- 3 Bedrooms
- Split Bedroom Floorplan
- Dual Closets
- Two Primary Bathrooms
- 2 Full Bathrooms
- Double Vanity
Laundry
- Laundry Room
- Washer and Electric Dryer Hookup
Outdoor Features
- Brick Porch or Patio
- Exterior Lighting
Location
- City Lot
Schools
- Leake Central Elementary And Middle School
- Leake Central High School
Utilities
- Central Heating and Cooling System
- Vented Exhaust Fan
Community Details
- No Home Owners Association
- Westhaven Subdivision
Listing and Financial Details
- Assessor Parcel Number 09111ca28.15
Map
Home Values in the Area
Average Home Value in this Area
Tax History
| Year | Tax Paid | Tax Assessment Tax Assessment Total Assessment is a certain percentage of the fair market value that is determined by local assessors to be the total taxable value of land and additions on the property. | Land | Improvement |
|---|---|---|---|---|
| 2024 | $425 | $2,700 | $2,700 | $0 |
| 2023 | $405 | $2,700 | $2,700 | $0 |
| 2022 | $401 | $2,700 | $2,700 | $0 |
| 2021 | $391 | $2,700 | $2,700 | $0 |
| 2020 | $0 | $2,700 | $2,700 | $0 |
| 2019 | $364 | $2,700 | $2,700 | $0 |
| 2018 | $79 | $600 | $600 | $0 |
| 2017 | $78 | $600 | $600 | $0 |
| 2016 | $0 | $600 | $600 | $0 |
| 2015 | $75 | $600 | $600 | $0 |
| 2014 | $75 | $600 | $600 | $0 |
Property History
| Date | Event | Price | Change | Sq Ft Price |
|---|---|---|---|---|
| 05/28/2025 05/28/25 | For Sale | $269,900 | -- | $180 / Sq Ft |
Purchase History
| Date | Type | Sale Price | Title Company |
|---|---|---|---|
| Warranty Deed | -- | -- | |
| Warranty Deed | -- | -- |
Similar Homes in Carthage, MS
Source: MLS United
MLS Number: 4114616
APN: 09111CA28.15
- 101 Caleb Cove
- 99 Caleb Cove
- 01 Chenoa Ave
- 01 Chessie Ln
- 111 Chessie Ln
- 244 Massey Cir
- 605 Old Canton Rd
- 306 Hillcrest St
- 812 Carver St
- 101 Highway 35 N
- 0 Mississippi 35
- 0 Mississippi 35
- 0000 Mississippi 35
- 1 Mississippi 35
- 2000 Mississippi 35
- 811 Mississippi 16
- None Mississippi 16
- 0 St Anne Rd Unit 18059597
- 412 Saint Matthew St
- 406 E Main St
