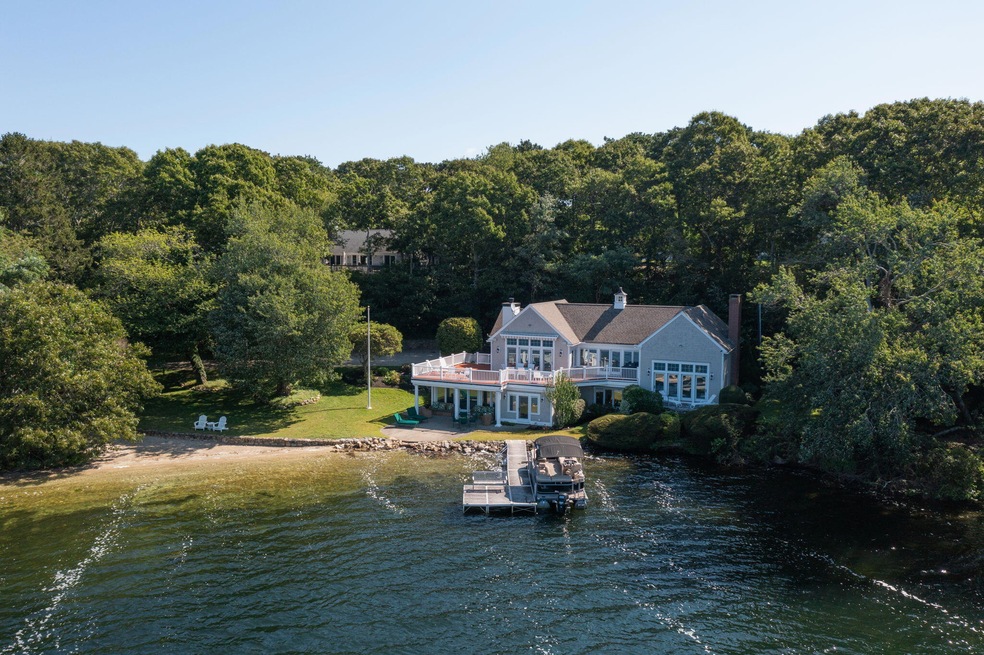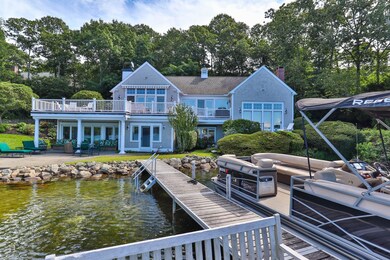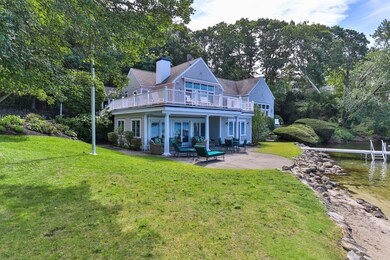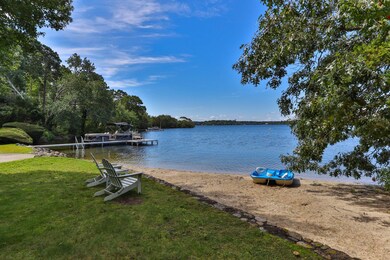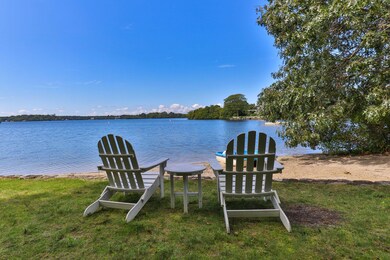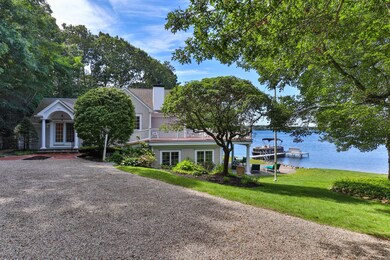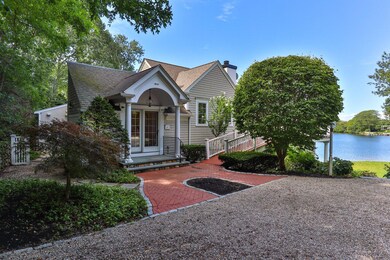
99 Center Ln Centerville, MA 02632
Centerville NeighborhoodEstimated Value: $1,206,000 - $3,932,000
Highlights
- Community Beach Access
- Sauna
- Deck
- Home fronts a pond
- 0.85 Acre Lot
- Cathedral Ceiling
About This Home
As of December 2023After 65 cherished years of family memories lakeside, this rare offering has been presented to start family traditions of your own in a private and serene location. Tucked down the end of a quiet street this custom built 4 bedroom, 3.5 bath retreat welcomes you. Once you pass your 2 car detached garage you are captivated by 2 chairs situated under a tree on lavish green grass overlooking your private beach and dock where you can park multiple boats. When you walk in the door you are immediately grabbed by panoramic views of the lake for every room to enjoy. The open concept living room, dining room and kitchen offer ample space for guests and doors that lead out to a huge wrap around deck, perfect for outside dining and entertaining. The primary suite is tucked on one side of the house with 12-14 foot vaulted ceilings, a fireplace, walk in closets and a spacious primary bathroom equip with a steam shower. Downstairs has your other bedrooms with en suite bathrooms and its own living and kitchen area. This lower level walks out to a sprawling patio for additional outdoor living space. A new heating system with central air and a new whole house generator have just been installed.
Last Agent to Sell the Property
Compass Massachusetts, LLC License #9577672 Listed on: 10/10/2023

Last Buyer's Agent
John Caney
Berkshire Hathaway HomeServices Robert Paul Properties
Home Details
Home Type
- Single Family
Est. Annual Taxes
- $14,480
Year Built
- Built in 2000
Lot Details
- 0.85 Acre Lot
- Home fronts a pond
- Property fronts a private road
- Sprinkler System
- Cleared Lot
- Yard
- Property is zoned RD-1
HOA Fees
- $25 Monthly HOA Fees
Parking
- 2 Car Garage
- Guest Parking
- Open Parking
Home Design
- Poured Concrete
- Pitched Roof
- Asphalt Roof
- Shingle Siding
- Concrete Perimeter Foundation
Interior Spaces
- 4,092 Sq Ft Home
- 1-Story Property
- Central Vacuum
- Sound System
- Built-In Features
- Cathedral Ceiling
- Recessed Lighting
- 2 Fireplaces
- Gas Fireplace
- Dining Room
- Sauna
- Property Views
Kitchen
- Gas Range
- Microwave
- Dishwasher
- Kitchen Island
- Trash Compactor
- Disposal
Flooring
- Wood
- Tile
Bedrooms and Bathrooms
- 4 Bedrooms
- Cedar Closet
- Linen Closet
- Walk-In Closet
- Primary Bathroom is a Full Bathroom
Laundry
- Laundry Room
- Stacked Gas Washer and Dryer
Finished Basement
- Walk-Out Basement
- Basement Fills Entire Space Under The House
- Interior Basement Entry
Outdoor Features
- Deck
- Patio
Utilities
- Forced Air Heating and Cooling System
- Gas Water Heater
- Septic Tank
Listing and Financial Details
- Assessor Parcel Number 251016
Community Details
Recreation
- Community Beach Access
- Beach
Ownership History
Purchase Details
Home Financials for this Owner
Home Financials are based on the most recent Mortgage that was taken out on this home.Purchase Details
Purchase Details
Similar Homes in the area
Home Values in the Area
Average Home Value in this Area
Purchase History
| Date | Buyer | Sale Price | Title Company |
|---|---|---|---|
| Alan & Sherry Green Irt | -- | None Available | |
| Alan & Sherry Green Irt | -- | None Available | |
| Alan & Sherry Green Irt | -- | None Available | |
| Alan | -- | -- | |
| Alan | -- | -- | |
| Alan | -- | -- | |
| Green Sherry R | -- | -- | |
| Green Sherry R | -- | -- |
Mortgage History
| Date | Status | Borrower | Loan Amount |
|---|---|---|---|
| Previous Owner | Green Alan A | $280,000 | |
| Previous Owner | Green Alan A | $245,000 | |
| Previous Owner | Green Alan A | $250,000 | |
| Previous Owner | Green Alan A | $245,000 |
Property History
| Date | Event | Price | Change | Sq Ft Price |
|---|---|---|---|---|
| 12/15/2023 12/15/23 | Sold | $3,690,000 | 0.0% | $902 / Sq Ft |
| 10/18/2023 10/18/23 | Pending | -- | -- | -- |
| 10/11/2023 10/11/23 | For Sale | $3,690,000 | -- | $902 / Sq Ft |
Tax History Compared to Growth
Tax History
| Year | Tax Paid | Tax Assessment Tax Assessment Total Assessment is a certain percentage of the fair market value that is determined by local assessors to be the total taxable value of land and additions on the property. | Land | Improvement |
|---|---|---|---|---|
| 2025 | $25,483 | $3,149,900 | $1,630,000 | $1,519,900 |
| 2024 | $15,217 | $1,948,400 | $1,095,500 | $852,900 |
| 2023 | $14,121 | $1,693,200 | $980,100 | $713,100 |
| 2022 | $11,295 | $1,171,700 | $515,200 | $656,500 |
| 2021 | $11,348 | $1,081,800 | $515,200 | $566,600 |
| 2020 | $11,819 | $1,078,400 | $515,200 | $563,200 |
| 2019 | $11,629 | $1,030,900 | $491,800 | $539,100 |
| 2018 | $10,594 | $944,200 | $542,300 | $401,900 |
| 2017 | $10,183 | $946,400 | $542,300 | $404,100 |
| 2016 | $10,220 | $937,600 | $533,500 | $404,100 |
| 2015 | $9,969 | $918,800 | $537,400 | $381,400 |
Agents Affiliated with this Home
-
Samantha Steward

Seller's Agent in 2023
Samantha Steward
Compass Massachusetts, LLC
(508) 206-8726
15 in this area
106 Total Sales
-
J
Buyer's Agent in 2023
John Caney
Berkshire Hathaway HomeServices Robert Paul Properties
Map
Source: Cape Cod & Islands Association of REALTORS®
MLS Number: 22304461
APN: CENT-000251-000000-000016
- 58 Loomis Ln
- 91 Holly Point Rd
- 12 Anthony Dr
- 37 Square Rigger Ln
- 20 Crestview Cir
- 122 Point of Pines Ave
- 42 Daybreak Ln
- 1031 W Main St
- 8 Louisburg Square
- 156 Settlers Ln
- 64 Harrison Rd
- 855 W Main St Unit 11
- 825 W Main St Unit 17
- 29 Waterview Cir
- 155 Great Marsh Rd
- 38 Dunns Pond Rd
- 210 Attucks Ln
- 230 Attucks Ln
