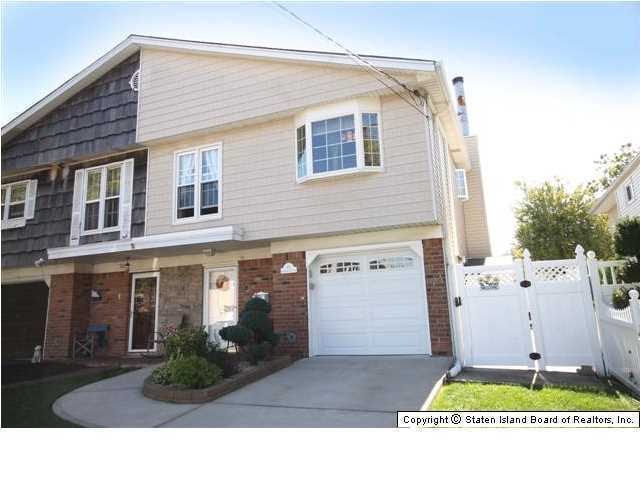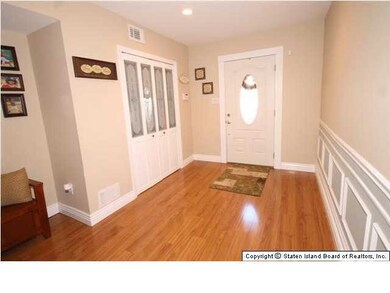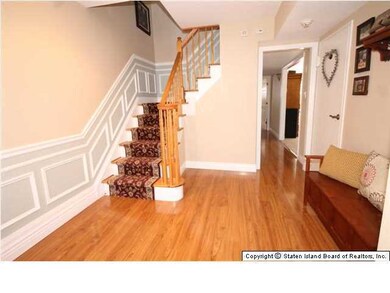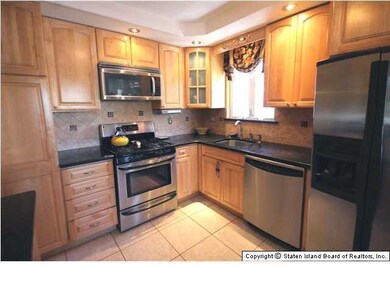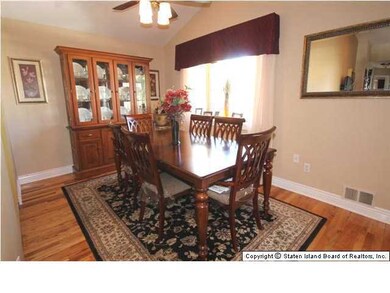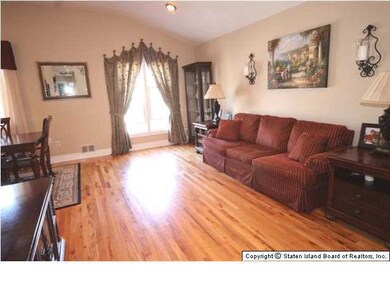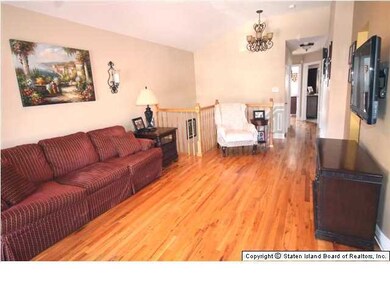
99 Commerce St Staten Island, NY 10314
Bulls Head NeighborhoodHighlights
- In Ground Pool
- 0.07 Acre Lot
- L-Shaped Dining Room
- Is 72 Rocco Laurie Rated A-
- Colonial Architecture
- Fireplace
About This Home
As of July 201814782H-IMMACULATE DEFINES THIS BEAUTIFUL OVERSIZED CUSTOM HOME IN THE HEART OF BULLS HEAD. FEATURES INCLUDE CUSTOM KITCHEN W/GRANITE COUNTERTOPS & BREAKFAST NOOK. SPACIOUS LIVING ROOM/DINING ROOM W/SOARING CEILINGS & HARDWOOD FLOORS. FOUR GENEROUS SIZED BEDROOMS,GORGEOUS FAMILY ROOM W/STONE FIREPLACE & SLIDERS TO COUNTRY CLUB YARD W/CAMBRIDGE PAVERS , CUSTOM YARDS LIGHTS & HEATED INGROUND POOL (3 YEARS OLD). Level 1: ENTRY FOYER,GARAGE,3/4 BATH,BEDROOM,LAUNDRY,HUGE FAMILY ROOM W/SLIDERS TO YARD Level 2: LARGE LIVING ROOM & DINING ROOM,CUSTOM KITCHEN,CUSTOM BATH,MASTER BEDROOM, 2 BEDROOMS Level 3: ATTIC (WINDOWS& SIDING 3YR, HEATING UNIT 8 YR, HWH 2 ZONE, 2 YR (GARAGE 14 ')
Last Agent to Sell the Property
Robert DeFalco Realty, Inc. License #40MO1063271 Listed on: 10/08/2014

Last Buyer's Agent
Mahmoud Younes
DiTommaso Real Estate
Home Details
Home Type
- Single Family
Est. Annual Taxes
- $3,697
Year Built
- Built in 1970
Lot Details
- 3,000 Sq Ft Lot
- Lot Dimensions are 30x100
- Fenced
- Back and Side Yard
- Property is zoned R3X
Parking
- 1 Car Garage
- Garage Door Opener
- On-Street Parking
- Off-Street Parking
- Assigned Parking
Home Design
- Colonial Architecture
- Vinyl Siding
Interior Spaces
- 1,472 Sq Ft Home
- Fireplace
- L-Shaped Dining Room
- Open Floorplan
- Home Security System
Kitchen
- Eat-In Kitchen
- Microwave
- Dishwasher
Bedrooms and Bathrooms
- 4 Bedrooms
- Primary Bathroom is a Full Bathroom
Pool
- In Ground Pool
Utilities
- Forced Air Heating System
- Heating System Uses Natural Gas
- 110 Volts
Listing and Financial Details
- Legal Lot and Block 0166 / 01574
- Assessor Parcel Number 01574-0166
Ownership History
Purchase Details
Home Financials for this Owner
Home Financials are based on the most recent Mortgage that was taken out on this home.Purchase Details
Home Financials for this Owner
Home Financials are based on the most recent Mortgage that was taken out on this home.Purchase Details
Home Financials for this Owner
Home Financials are based on the most recent Mortgage that was taken out on this home.Similar Homes in Staten Island, NY
Home Values in the Area
Average Home Value in this Area
Purchase History
| Date | Type | Sale Price | Title Company |
|---|---|---|---|
| Bargain Sale Deed | $658,000 | None Available | |
| Bargain Sale Deed | $480,000 | Wfg National Title Ins Co | |
| Bargain Sale Deed | $335,000 | -- |
Mortgage History
| Date | Status | Loan Amount | Loan Type |
|---|---|---|---|
| Open | $383,000 | New Conventional | |
| Previous Owner | $471,306 | FHA | |
| Previous Owner | $295,000 | New Conventional | |
| Previous Owner | $5,314 | New Conventional | |
| Previous Owner | $39,861 | Unknown | |
| Previous Owner | $268,000 | Purchase Money Mortgage | |
| Closed | $33,400 | No Value Available |
Property History
| Date | Event | Price | Change | Sq Ft Price |
|---|---|---|---|---|
| 07/17/2018 07/17/18 | Sold | $658,000 | 0.0% | $318 / Sq Ft |
| 06/15/2018 06/15/18 | Pending | -- | -- | -- |
| 05/05/2018 05/05/18 | For Sale | $658,000 | +37.1% | $318 / Sq Ft |
| 04/01/2015 04/01/15 | Sold | $480,000 | 0.0% | $326 / Sq Ft |
| 02/06/2015 02/06/15 | Pending | -- | -- | -- |
| 10/08/2014 10/08/14 | For Sale | $480,000 | -- | $326 / Sq Ft |
Tax History Compared to Growth
Tax History
| Year | Tax Paid | Tax Assessment Tax Assessment Total Assessment is a certain percentage of the fair market value that is determined by local assessors to be the total taxable value of land and additions on the property. | Land | Improvement |
|---|---|---|---|---|
| 2024 | $6,221 | $36,660 | $7,958 | $28,702 |
| 2023 | $6,290 | $30,971 | $7,323 | $23,648 |
| 2022 | $5,741 | $34,020 | $9,420 | $24,600 |
| 2021 | $6,016 | $33,240 | $9,420 | $23,820 |
| 2020 | $5,009 | $34,920 | $9,420 | $25,500 |
| 2019 | $4,700 | $33,720 | $9,420 | $24,300 |
| 2018 | $5,261 | $25,809 | $7,301 | $18,508 |
| 2017 | $5,148 | $25,252 | $8,471 | $16,781 |
| 2016 | $4,453 | $23,823 | $9,034 | $14,789 |
| 2015 | $3,823 | $22,476 | $6,977 | $15,499 |
| 2014 | $3,823 | $21,508 | $7,115 | $14,393 |
Agents Affiliated with this Home
-
Z
Seller's Agent in 2018
Zemri Arber
Rosebank Realty Services, Inc.
-
E
Buyer's Agent in 2018
Elyse Rivera
RE/MAX
-
J
Buyer Co-Listing Agent in 2018
Judith McKenna
RE/MAX
-
Nicole Molinini

Seller's Agent in 2015
Nicole Molinini
Robert DeFalco Realty, Inc.
(917) 940-9196
4 in this area
160 Total Sales
-
M
Buyer's Agent in 2015
Mahmoud Younes
DiTommaso Real Estate
Map
Source: Staten Island Multiple Listing Service
MLS Number: 1091930
APN: 01574-0166
