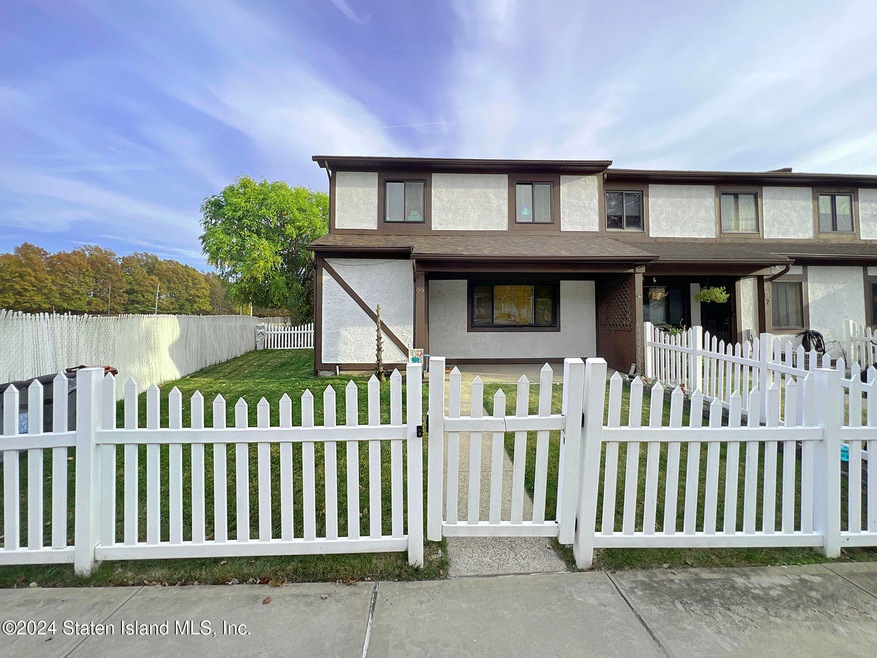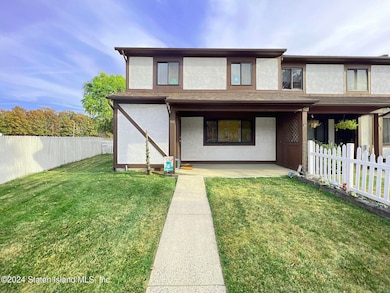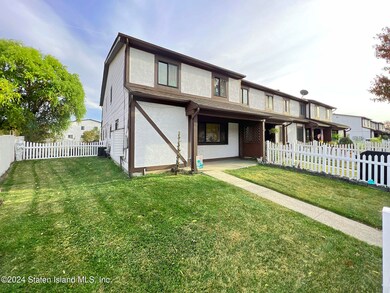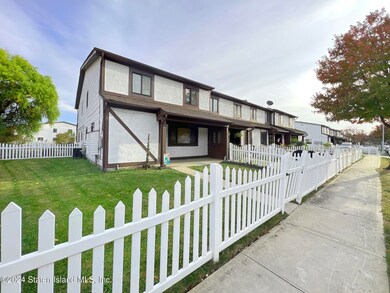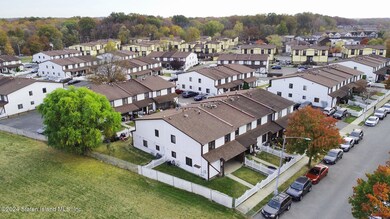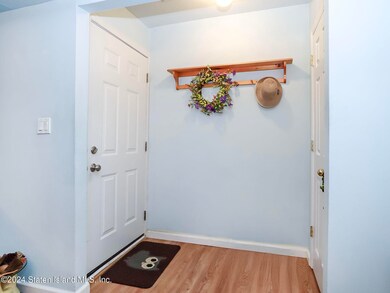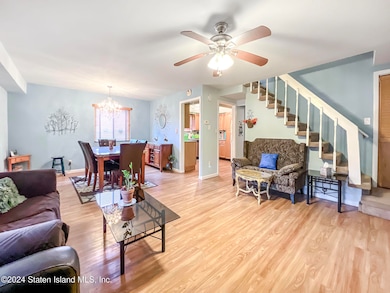
99 Debbie St Unit 157 Staten Island, NY 10314
Willowbrook NeighborhoodHighlights
- Separate Formal Living Room
- Formal Dining Room
- Front and Side Yard
- Is 72 Rocco Laurie Rated A-
- Galley Kitchen
- Walk-In Closet
About This Home
As of March 2025Welcome to 99 Debbie street! This beautifully maintained., 3-bedroom, 1.5 bath end unit condo in Park View Estates offers comfort and convenience in a prime Staten Island location. The end unit position brings in added privacy and natural light, enhancing the sense of space throughout. The main level features a welcoming living and dining area, along with a thoughtfully laid-out kitchen equipped with ample storage and a half bath. Second floor boasts a master bedroom with a walk in closet and two generously sized bedrooms with plenty of closet space and a full bath. The home also features a spacious attic. Located in Staten Island's Bulls Head neighborhood, this home is in walking distance to shopping, and public transportation, offering easy access to everything you need. Schedule your showing today!
Last Agent to Sell the Property
DiTommaso Real Estate License #40FL1055053 Listed on: 11/04/2024

Last Buyer's Agent
Santina Di Stefano
Staten Island Premiere Properties
Home Details
Home Type
- Single Family
Est. Annual Taxes
- $3,840
Year Built
- Built in 1982
Lot Details
- 1,142 Sq Ft Lot
- Lot Dimensions are 23 x 42
- Front and Side Yard
- Property is zoned R3-2
HOA Fees
- $265 Monthly HOA Fees
Home Design
- Wood Siding
- Stucco
Interior Spaces
- 1,142 Sq Ft Home
- 2-Story Property
- Ceiling Fan
- Separate Formal Living Room
- Formal Dining Room
Kitchen
- Galley Kitchen
- Dishwasher
Bedrooms and Bathrooms
- 3 Bedrooms
- Walk-In Closet
- Primary Bathroom is a Full Bathroom
Laundry
- Dryer
- Washer
Parking
- On-Street Parking
- Off-Street Parking
- Assigned Parking
Utilities
- Forced Air Heating System
- Heating System Uses Natural Gas
- 220 Volts
Community Details
- Association fees include snow removal, outside maintenance
- Parkview Estates Association
Listing and Financial Details
- Legal Lot and Block 1157 / 01552
- Assessor Parcel Number 01552-1157
Similar Homes in Staten Island, NY
Home Values in the Area
Average Home Value in this Area
Property History
| Date | Event | Price | Change | Sq Ft Price |
|---|---|---|---|---|
| 03/26/2025 03/26/25 | Sold | $495,500 | -5.6% | $434 / Sq Ft |
| 01/06/2025 01/06/25 | Pending | -- | -- | -- |
| 11/04/2024 11/04/24 | For Sale | $524,999 | -- | $460 / Sq Ft |
Tax History Compared to Growth
Agents Affiliated with this Home
-
Santina Di Stefano
S
Seller's Agent in 2025
Santina Di Stefano
DiTommaso Real Estate
(917) 576-2226
1 in this area
19 Total Sales
-
Vianna Passalacqua
V
Seller Co-Listing Agent in 2025
Vianna Passalacqua
DiTommaso Real Estate
(347) 961-3132
1 in this area
4 Total Sales
Map
Source: Staten Island Multiple Listing Service
MLS Number: 2406146
APN: 01552-1157
- 132 Parkview Loop Unit 85
- 51 Jennifer Place Unit B
- 15 Parkview Loop
- 17 Parkview Loop Unit 1041
- 17 Parkview Loop
- 40 Parkview Loop
- 453 Hillman Ave
- 12 Leggett Place
- 1406 Richmond Ave
- 40 Lander Ave
- 38 Kirshon Ave
- 14 Goller Place
- 24 Astor Ave
- 16 Astor Ave
- 58 Darcey Ave
- 251 Cambridge Ave
- 341 Hillman Ave
- 333 Hillman Ave
- 281 Arlene St
- 432-2 Caswell Ave
