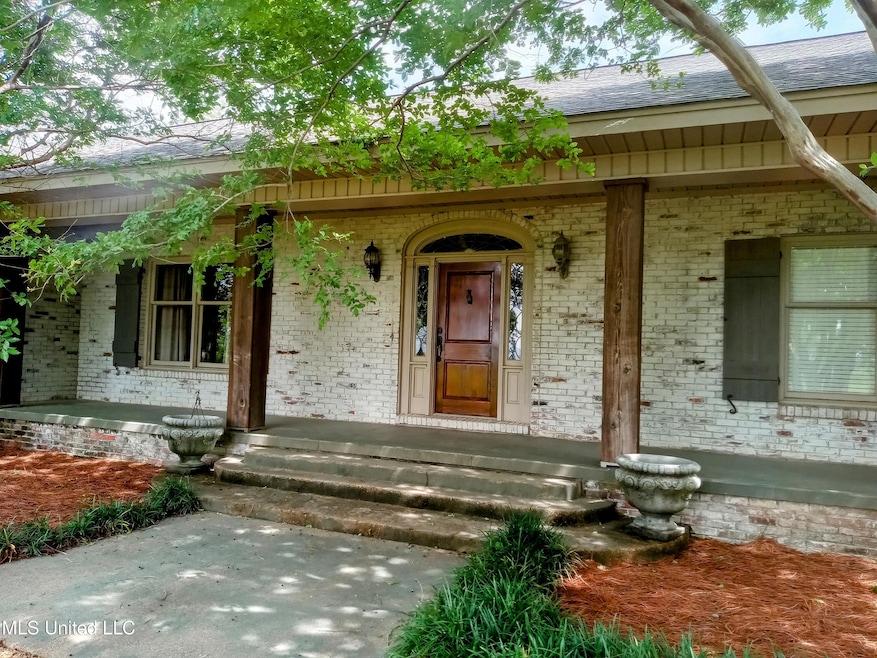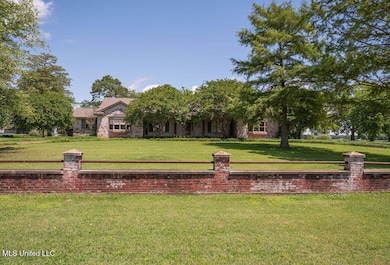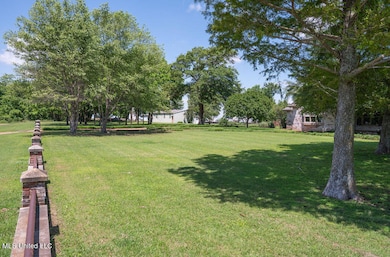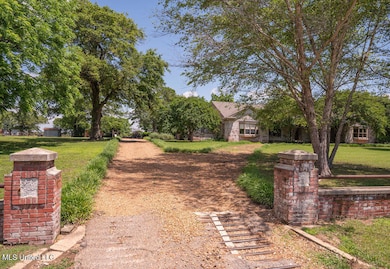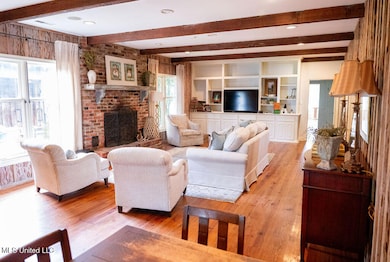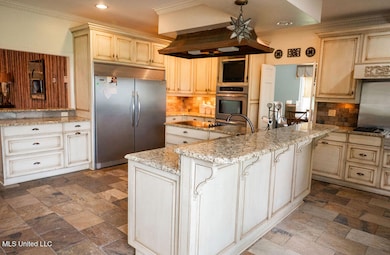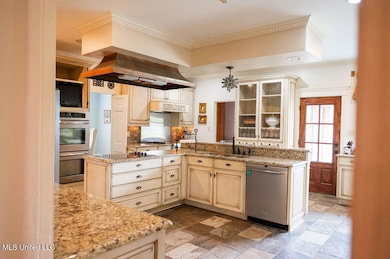99 Duncan Rd Inverness, MS 38753
Estimated payment $3,864/month
Highlights
- Guest House
- Stables
- Property fronts a bayou
- Barn
- Boarding Facilities
- Built-In Refrigerator
About This Home
+/- 10 Acres in Sunflower County
Main House - Four Bedroom / Three Bath
+/-4,234 sq/ft
Dual HVAC
Two Wood Burning Fireplace
One Gas Log Fireplace
Hardwood & Ceramic Tile Flooring
Updated Kitchen & Baths
Granite Counters
Stainless Appliances
Courtyard w/ Gas Fire Pit & Fountain
Five Car Carport
Guest Cabin - Two Bedroom / 1 Bath
+/- 912 sq/ft
HVAC
Rustic / Cypress Construction
Washer / Dryer
Kitchenette
Large 3000 sq/ft Metal Barn
Updated Stalls & Pens
Farrier Room
Slab
1200 sq/ft Metal Workshop
HVAC
Wood Burning Pot Belly Stove
Custom Work Counters
Concrete Slab
Listing Agent
Tom Smith Land & Homes Brokerage Email: tom@tomsmithland.com License #S49193 Listed on: 05/10/2025
Home Details
Home Type
- Single Family
Est. Annual Taxes
- $2,154
Year Built
- Built in 1963
Lot Details
- 10 Acre Lot
- Property fronts a bayou
- Dog Run
- Poultry Coop
- Private Entrance
- Misting System
- Private Yard
Home Design
- Brick Exterior Construction
- Slab Foundation
- Shingle Roof
- Composition Roof
- Cedar
Interior Spaces
- 4,234 Sq Ft Home
- 1-Story Property
- Bookcases
- Bar
- Crown Molding
- Beamed Ceilings
- Ceiling Fan
- Wood Burning Stove
- Gas Log Fireplace
- Entrance Foyer
- Combination Kitchen and Living
- Den with Fireplace
- Home Security System
Kitchen
- Eat-In Kitchen
- Breakfast Bar
- Walk-In Pantry
- Built-In Gas Range
- Microwave
- Built-In Refrigerator
- Ice Maker
- Dishwasher
- Kitchen Island
- Granite Countertops
- Farmhouse Sink
Flooring
- Wood
- Ceramic Tile
Bedrooms and Bathrooms
- 4 Bedrooms
- Fireplace in Bedroom
- Dual Closets
- Walk-In Closet
- 3 Full Bathrooms
- Double Vanity
- Hydromassage or Jetted Bathtub
- Bathtub Includes Tile Surround
- Walk-in Shower
Laundry
- Laundry Room
- Dryer
- Washer
Parking
- 5 Detached Carport Spaces
- Circular Driveway
- Gravel Driveway
Outdoor Features
- Boarding Facilities
- Patio
- Covered Courtyard
- Fire Pit
- Exterior Lighting
- Separate Outdoor Workshop
- Shed
- Rain Gutters
- Rear Porch
Additional Homes
- Guest House
Farming
- Barn
- Farm
- Pasture
Horse Facilities and Amenities
- Boarding Allowed
- Hay Storage
- Stables
Utilities
- Two cooling system units
- Central Heating and Cooling System
- Heating System Uses Natural Gas
- Natural Gas Connected
- Septic Tank
Community Details
- No Home Owners Association
- Metes And Bounds Subdivision
Listing and Financial Details
- Assessor Parcel Number 107-25-00-002.01
Map
Home Values in the Area
Average Home Value in this Area
Tax History
| Year | Tax Paid | Tax Assessment Tax Assessment Total Assessment is a certain percentage of the fair market value that is determined by local assessors to be the total taxable value of land and additions on the property. | Land | Improvement |
|---|---|---|---|---|
| 2024 | $2,155 | $19,912 | $2,335 | $17,577 |
| 2023 | $2,158 | $19,942 | $2,365 | $17,577 |
| 2022 | $2,160 | $19,996 | $2,419 | $17,577 |
| 2021 | $1,914 | $18,684 | $2,276 | $16,408 |
| 2020 | $1,921 | $18,744 | $2,336 | $16,408 |
| 2019 | $1,913 | $18,679 | $2,271 | $16,408 |
| 2018 | $1,913 | $18,679 | $2,271 | $16,408 |
| 2017 | $1,701 | $16,838 | $1,043 | $15,795 |
| 2016 | $1,701 | $16,823 | $1,028 | $15,795 |
| 2015 | -- | $16,192 | $1,011 | $15,181 |
| 2014 | -- | $16,178 | $997 | $15,181 |
| 2013 | -- | $15,993 | $1,087 | $14,906 |
Property History
| Date | Event | Price | Change | Sq Ft Price |
|---|---|---|---|---|
| 07/25/2025 07/25/25 | Price Changed | $695,000 | -4.1% | $164 / Sq Ft |
| 05/10/2025 05/10/25 | For Sale | $725,000 | -- | $171 / Sq Ft |
Purchase History
| Date | Type | Sale Price | Title Company |
|---|---|---|---|
| Warranty Deed | -- | -- |
Source: MLS United
MLS Number: 4112963
APN: 107-25-00-002.01
- 808 Marshall St
- 1213 Oak St
- 11 Shannon Ferguson Cove
- 419 Olive St
- 517 W Washington St
- 1400 Bayou Dr
- 135 Baird Ave
- 407 Birdsong St
- 635 Jefferson St
- 130 Lee Cir
- 514 Lincoln Ave
- 602 Magnolia Dr
- 80 Eastmoor Cir
- 204 Cypress Dr
- 301 Hampton St
- 207 E Percy St
- 0 E 82 Hwy Unit 4122425
- 107 & 109 E Percy St
- 207 W Percy St
- 111 E Gresham St
