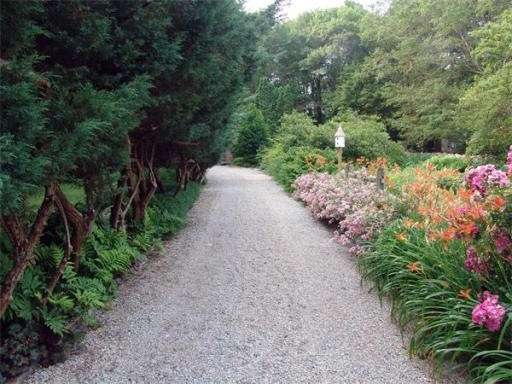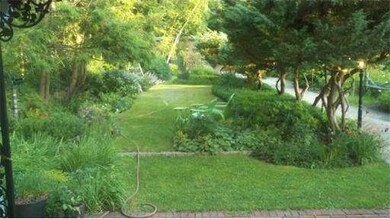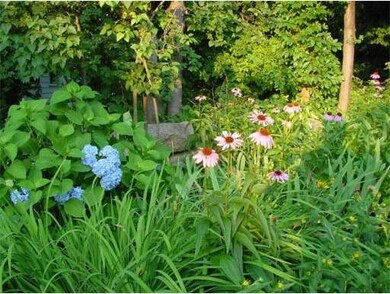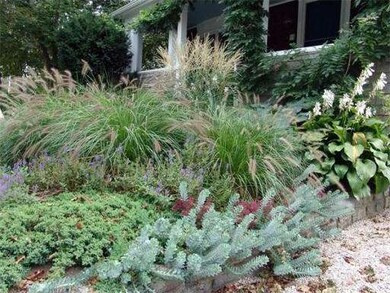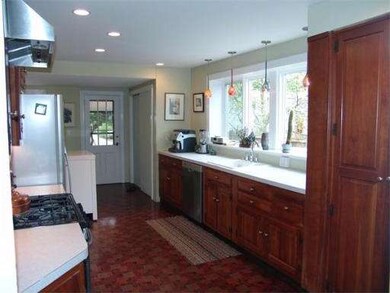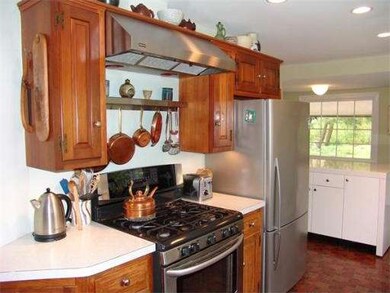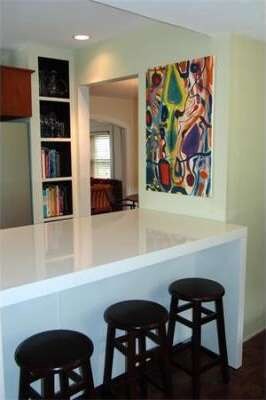
99 First Parish Rd Scituate, MA 02066
About This Home
As of August 2015Vintage charm w/artistic character*Gardens will enthrall you*Brand new roof to be installed*Wood flrs warmly welcome you*Enjoyable updated kitchen w/higher end s.s appliances,recessed & custom pendant lights, & wood cabinetry w/pull out pantry*Dining room w/leaded glass window & archway into the living room*Newer windows that allow lots of light*Welcoming driveway leads to backyard, gardens & 30X40 detached office/studio & garage w/ 11' ceilings, & lots of parking*Systems are updated.
Home Details
Home Type
Single Family
Est. Annual Taxes
$9,734
Year Built
1910
Lot Details
0
Listing Details
- Lot Description: Wooded
- Special Features: None
- Property Sub Type: Detached
- Year Built: 1910
Interior Features
- Has Basement: Yes
- Primary Bathroom: No
- Number of Rooms: 6
- Amenities: Public Transportation, Shopping, Tennis Court, Park, Walk/Jog Trails, Stables, Golf Course, Laundromat, Bike Path, Conservation Area, Highway Access, House of Worship, Marina, Public School, T-Station
- Energy: Insulated Windows, Storm Doors
- Flooring: Wood, Tile, Vinyl
- Insulation: Full, Blown In
- Interior Amenities: Cable Available
- Bedroom 2: Second Floor
- Bedroom 3: Second Floor
- Bathroom #1: Second Floor
- Kitchen: First Floor
- Laundry Room: Basement
- Living Room: First Floor
- Master Bedroom: Second Floor
- Master Bedroom Description: Closet, Hard Wood Floor
- Dining Room: First Floor
Exterior Features
- Exterior: Shingles
- Exterior Features: Porch, Patio, Covered Patio/Deck, Gutters, Prof. Landscape, Screens, Garden Area
- Foundation: Fieldstone
Garage/Parking
- Garage Parking: Detached, Storage, Work Area
- Garage Spaces: 1
- Parking: Off-Street, Unpaved Driveway
- Parking Spaces: 10
Utilities
- Hot Water: Natural Gas
- Utility Connections: for Gas Range, Washer Hookup
Condo/Co-op/Association
- HOA: No
Ownership History
Purchase Details
Home Financials for this Owner
Home Financials are based on the most recent Mortgage that was taken out on this home.Purchase Details
Home Financials for this Owner
Home Financials are based on the most recent Mortgage that was taken out on this home.Purchase Details
Purchase Details
Similar Homes in the area
Home Values in the Area
Average Home Value in this Area
Purchase History
| Date | Type | Sale Price | Title Company |
|---|---|---|---|
| Quit Claim Deed | -- | None Available | |
| Quit Claim Deed | -- | None Available | |
| Deed | -- | -- | |
| Deed | $185,000 | -- | |
| Deed | -- | -- | |
| Deed | $185,000 | -- | |
| Deed | $25,000 | -- |
Mortgage History
| Date | Status | Loan Amount | Loan Type |
|---|---|---|---|
| Open | $415,000 | Stand Alone Refi Refinance Of Original Loan | |
| Closed | $415,000 | Stand Alone Refi Refinance Of Original Loan | |
| Previous Owner | $100,000 | Stand Alone Refi Refinance Of Original Loan | |
| Previous Owner | $360,000 | New Conventional | |
| Previous Owner | $0 | New Conventional | |
| Previous Owner | $282,000 | No Value Available |
Property History
| Date | Event | Price | Change | Sq Ft Price |
|---|---|---|---|---|
| 08/28/2015 08/28/15 | Sold | $450,000 | 0.0% | $335 / Sq Ft |
| 07/28/2015 07/28/15 | Pending | -- | -- | -- |
| 06/20/2015 06/20/15 | Off Market | $450,000 | -- | -- |
| 06/04/2015 06/04/15 | For Sale | $459,000 | +16.8% | $342 / Sq Ft |
| 06/15/2012 06/15/12 | Sold | $393,000 | +0.8% | $292 / Sq Ft |
| 05/16/2012 05/16/12 | Pending | -- | -- | -- |
| 04/23/2012 04/23/12 | For Sale | $390,000 | -- | $290 / Sq Ft |
Tax History Compared to Growth
Tax History
| Year | Tax Paid | Tax Assessment Tax Assessment Total Assessment is a certain percentage of the fair market value that is determined by local assessors to be the total taxable value of land and additions on the property. | Land | Improvement |
|---|---|---|---|---|
| 2025 | $9,734 | $974,400 | $369,900 | $604,500 |
| 2024 | $9,660 | $932,400 | $336,300 | $596,100 |
| 2023 | $7,572 | $848,400 | $322,700 | $525,700 |
| 2022 | $7,572 | $600,000 | $290,200 | $309,800 |
| 2021 | $6,356 | $476,800 | $276,400 | $200,400 |
| 2020 | $6,176 | $457,500 | $265,800 | $191,700 |
| 2019 | $6,087 | $443,000 | $260,600 | $182,400 |
| 2018 | $5,771 | $413,700 | $250,500 | $163,200 |
| 2017 | $5,675 | $402,800 | $239,600 | $163,200 |
| 2016 | $4,933 | $348,900 | $217,800 | $131,100 |
| 2015 | $4,571 | $348,900 | $217,800 | $131,100 |
Agents Affiliated with this Home
-
L
Seller's Agent in 2015
Laurie Bartlett
Grand Gables Realty Group Inc.
-
Karen Mullen

Buyer's Agent in 2015
Karen Mullen
Coldwell Banker Realty - Scituate
(978) 729-0007
54 in this area
105 Total Sales
-
Margie McShane

Seller's Agent in 2012
Margie McShane
Compass
(617) 592-7553
26 Total Sales
-
David Drinkwater

Buyer's Agent in 2012
David Drinkwater
Grand Gables Realty Group Inc.
(781) 258-1646
17 in this area
35 Total Sales
Map
Source: MLS Property Information Network (MLS PIN)
MLS Number: 71371947
APN: SCIT-000049-000003-000002
- 61 Brook St
- 48 Sandy Hill Cir Unit 48
- 9 Vinal Ave
- 47 Pennfield Rd
- 91 Front St Unit 109
- 15 Bearce Ln
- 10 Otis Place
- 44 Elm St
- 67 Greenfield Ln
- 10 Allen Place
- 21 Hatherly Rd Unit 21
- 138 Country Way
- 17 Clifton Ave
- 111 Elm St
- 115 Elm St
- 34 Crescent Ave
- 0 Branch
- 38 Gilson Rd
- 260 Beaver Dam Rd
- 17 Roberts Dr
