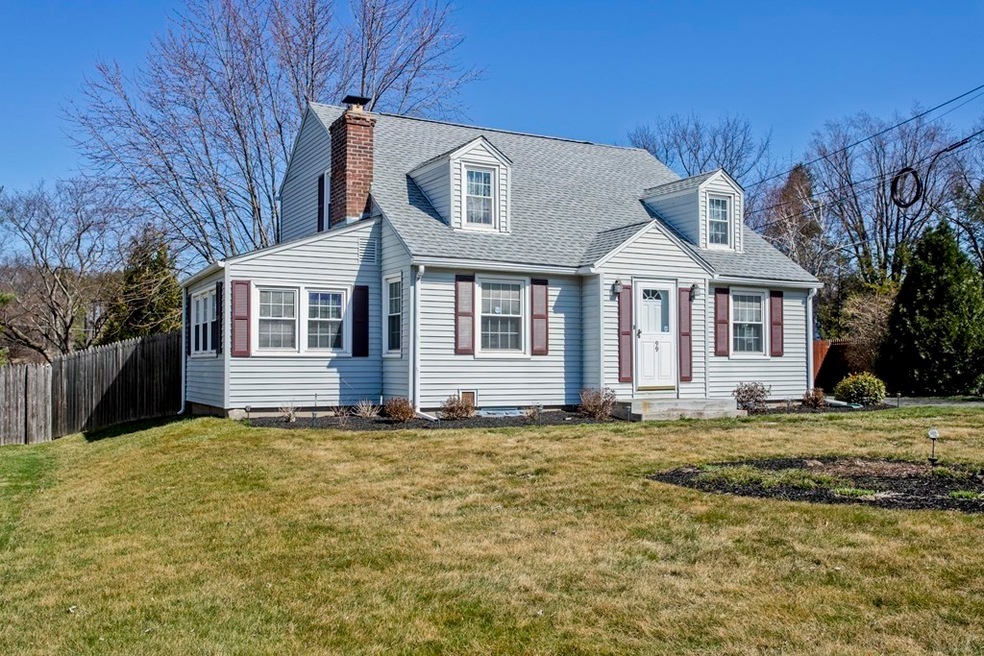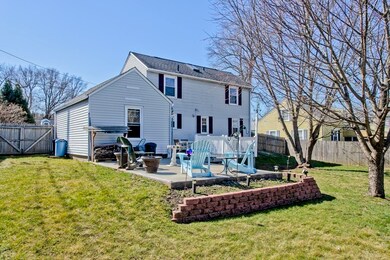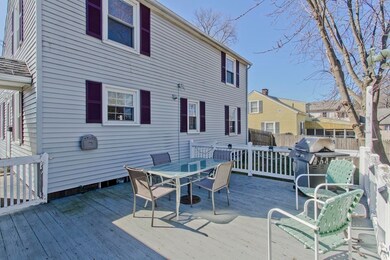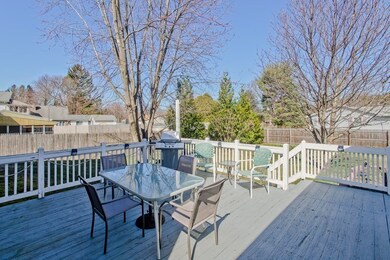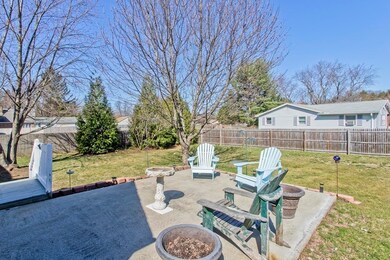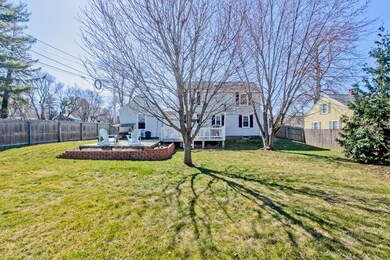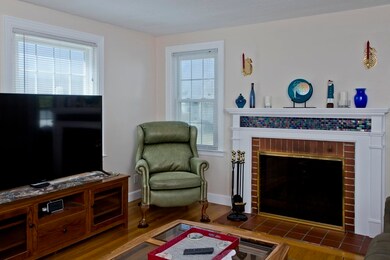
99 Granby Rd South Hadley, MA 01075
Highlights
- Deck
- Patio
- Electric Baseboard Heater
- Wood Flooring
- Forced Air Heating and Cooling System
About This Home
As of May 2021Join me this Saturday 12-2 for the first viewings on this Charming South Hadley Cape. This is the most affordable, move in ready property in town. Situated on a corner lot with a nice large fenced in yard, one car garage, gas heat and central air, this home has all the extras you have been waiting for. The kitchen is updated with granite counter tops leads to large bright sunny dining room with original hardwood floors. The living room features a wood burning fire place, hard wood floors, handsome original moldings and a nice french door leading to the den. Finishing off the first floor is a nice sized bedroom and full bath. Upstairs you will find two large bedrooms and a very spacious and bright full bathroom with lovely skylight. Large unfinished basement.
Last Agent to Sell the Property
Erin Brunelle
Real Broker MA, LLC Listed on: 03/31/2021
Home Details
Home Type
- Single Family
Est. Annual Taxes
- $5,429
Year Built
- Built in 1940
Lot Details
- Property is zoned RA1
Parking
- 1 Car Garage
Kitchen
- Range
- Dishwasher
Flooring
- Wood
- Wall to Wall Carpet
- Tile
- Vinyl
Laundry
- Dryer
- Washer
Outdoor Features
- Deck
- Patio
Utilities
- Forced Air Heating and Cooling System
- Electric Baseboard Heater
- Heating System Uses Gas
- Natural Gas Water Heater
Additional Features
- Basement
Ownership History
Purchase Details
Home Financials for this Owner
Home Financials are based on the most recent Mortgage that was taken out on this home.Purchase Details
Home Financials for this Owner
Home Financials are based on the most recent Mortgage that was taken out on this home.Purchase Details
Home Financials for this Owner
Home Financials are based on the most recent Mortgage that was taken out on this home.Purchase Details
Home Financials for this Owner
Home Financials are based on the most recent Mortgage that was taken out on this home.Purchase Details
Home Financials for this Owner
Home Financials are based on the most recent Mortgage that was taken out on this home.Similar Homes in the area
Home Values in the Area
Average Home Value in this Area
Purchase History
| Date | Type | Sale Price | Title Company |
|---|---|---|---|
| Warranty Deed | $307,500 | None Available | |
| Warranty Deed | $202,500 | -- | |
| Deed | $235,000 | -- | |
| Deed | $185,000 | -- | |
| Deed | $162,000 | -- |
Mortgage History
| Date | Status | Loan Amount | Loan Type |
|---|---|---|---|
| Open | $60,000 | Stand Alone Refi Refinance Of Original Loan | |
| Open | $267,125 | Purchase Money Mortgage | |
| Previous Owner | $162,000 | New Conventional | |
| Previous Owner | $175,200 | Stand Alone Refi Refinance Of Original Loan | |
| Previous Owner | $30,000 | No Value Available | |
| Previous Owner | $188,000 | No Value Available | |
| Previous Owner | $223,250 | Purchase Money Mortgage | |
| Previous Owner | $127,000 | Purchase Money Mortgage | |
| Previous Owner | $152,000 | Purchase Money Mortgage | |
| Previous Owner | $50,000 | No Value Available |
Property History
| Date | Event | Price | Change | Sq Ft Price |
|---|---|---|---|---|
| 06/10/2025 06/10/25 | Pending | -- | -- | -- |
| 06/04/2025 06/04/25 | For Sale | $375,000 | +22.0% | $255 / Sq Ft |
| 05/27/2021 05/27/21 | Sold | $307,500 | +13.9% | $209 / Sq Ft |
| 04/06/2021 04/06/21 | Pending | -- | -- | -- |
| 03/31/2021 03/31/21 | For Sale | $269,900 | +33.3% | $183 / Sq Ft |
| 08/17/2016 08/17/16 | Sold | $202,500 | -2.6% | $138 / Sq Ft |
| 07/19/2016 07/19/16 | Pending | -- | -- | -- |
| 06/16/2016 06/16/16 | Price Changed | $208,000 | -4.8% | $141 / Sq Ft |
| 06/01/2016 06/01/16 | For Sale | $218,500 | -- | $148 / Sq Ft |
Tax History Compared to Growth
Tax History
| Year | Tax Paid | Tax Assessment Tax Assessment Total Assessment is a certain percentage of the fair market value that is determined by local assessors to be the total taxable value of land and additions on the property. | Land | Improvement |
|---|---|---|---|---|
| 2025 | $5,429 | $340,800 | $88,300 | $252,500 |
| 2024 | $5,246 | $315,100 | $82,600 | $232,500 |
| 2023 | $5,004 | $285,100 | $74,900 | $210,200 |
| 2022 | $4,714 | $255,100 | $74,900 | $180,200 |
| 2021 | $4,637 | $238,300 | $70,100 | $168,200 |
| 2020 | $4,512 | $226,300 | $70,100 | $156,200 |
| 2019 | $4,403 | $218,500 | $66,700 | $151,800 |
| 2018 | $4,169 | $209,200 | $64,800 | $144,400 |
| 2017 | $3,998 | $198,700 | $64,800 | $133,900 |
| 2016 | $3,920 | $197,500 | $64,800 | $132,700 |
| 2015 | $3,717 | $191,800 | $62,800 | $129,000 |
Agents Affiliated with this Home
-
Steven LaPlante

Seller's Agent in 2025
Steven LaPlante
ERA M Connie Laplante Real Estate
(413) 246-4911
52 in this area
187 Total Sales
-
E
Seller's Agent in 2021
Erin Brunelle
Real Broker MA, LLC
-
Joy Piquette

Seller's Agent in 2016
Joy Piquette
HB Real Estate, LLC
(413) 537-5829
6 in this area
19 Total Sales
Map
Source: MLS Property Information Network (MLS PIN)
MLS Number: 72806422
APN: SHAD-000016-000047
- 8 Grandview St
- 48 Hillside Ave
- 318 Newton St
- 18 Hollywood St
- 33 Pershing Ave
- 40 Spring Street Extension
- 45 Spring Saint Extension
- 0 Mckinley Ave Unit 73325028
- 11 Laurie Ave
- 4 Lyman Terrace
- 14 Carlton St
- 27 Bardwell St Unit 4
- 93 Pittroff Ave
- 40 Wildwood Ln
- 13 W Cornell St
- 38 Nye St
- 2 Bunker Hill
- 21 High St
- 27 Chestnut Hill Rd
- 513 Newton St
