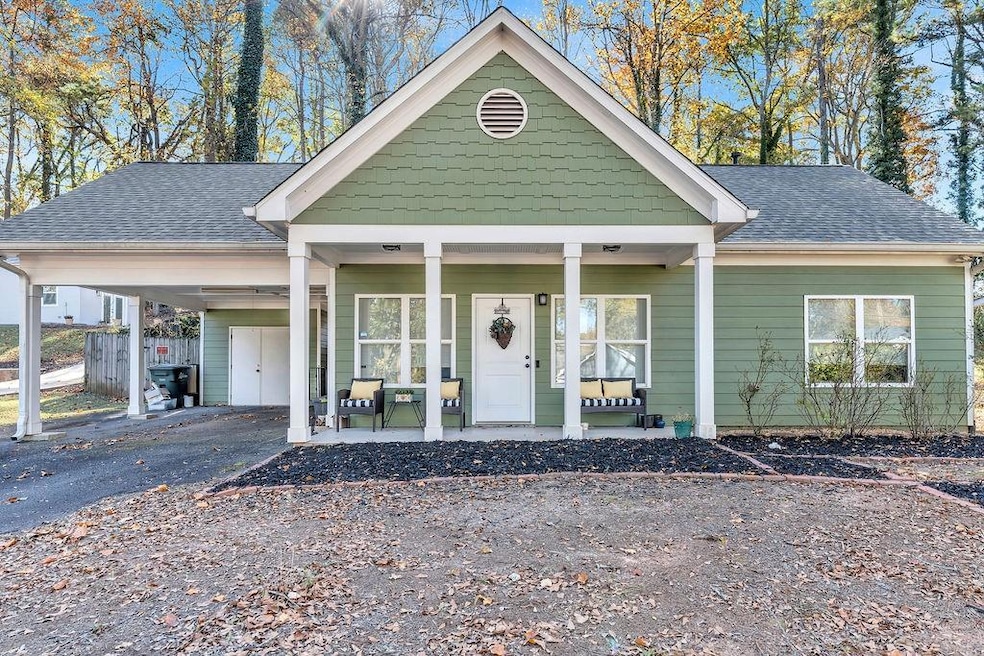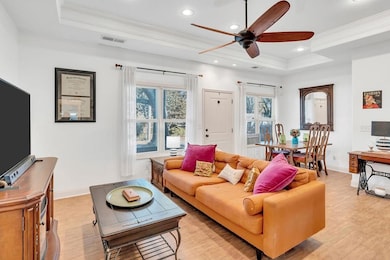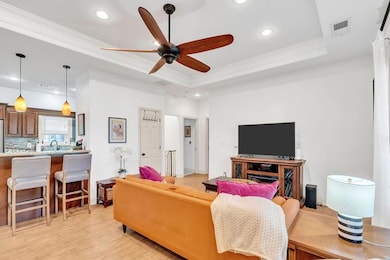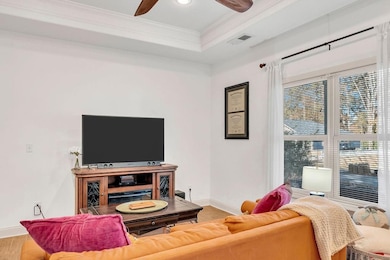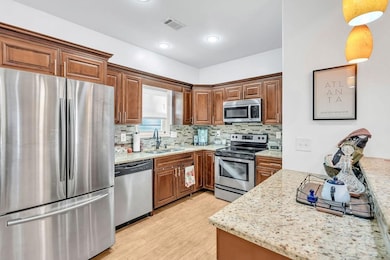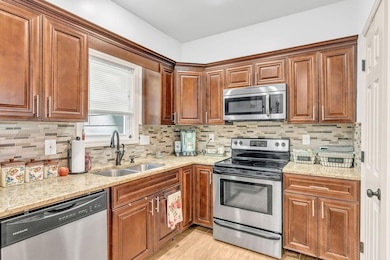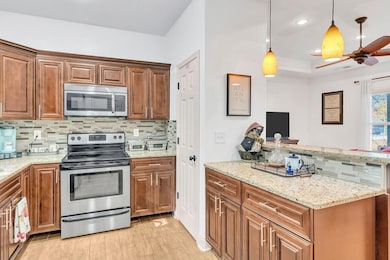99 Griggs St SW Marietta, GA 30064
Whitlock NeighborhoodEstimated payment $2,130/month
Highlights
- Property is near public transit
- Private Lot
- Wood Flooring
- Hickory Hills Elementary School Rated A-
- Ranch Style House
- 4-minute walk to Henry Memorial Park
About This Home
This beautifully updated modern cottage offers a rare blend of thoughtful upgrades and inviting comfort, beginning with a long list of major improvements that give peace of mind for years to come, including a new roof installed in the summer of 2025, a new fence added in 2025, a new sewer main line in 2022, a creek bed and drainage system completed in 2019, and freeze protection control added in 2025 along with a two pole connector and surge protector in 2023. Inside, you will find neutral colors throughout, new paint, new padding and carpet installed in 2021, new bathroom fixtures, trey ceilings in both the living room and primary bedroom, ceiling fans throughout, and a kitchen featuring granite countertops, stainless steel Samsung appliances including a gas dryer and fridge, a pantry, and a breakfast bar. Additional highlights include shelving in the primary closets, shelving in the exterior storage area, an attic above the carport for extra storage, and HVAC and AC updates that further enhance efficiency and comfort. Outside, enjoy a brick walkway, a patio added in 2019, and a yard that serves as a blank canvas ready for your landscaping vision. Located just three miles west of the Big Chicken, this home has been lovingly cared for and steadily improved, creating a warm and move-in-ready space that feels both modern and welcoming. Schedule your showing today and experience all this thoughtfully upgraded home has to offer.
Home Details
Home Type
- Single Family
Est. Annual Taxes
- $269
Year Built
- Built in 1943
Lot Details
- 7,649 Sq Ft Lot
- Lot Dimensions are 102 x 75
- Private Lot
- Back Yard Fenced
Home Design
- Ranch Style House
- Composition Roof
- Cement Siding
Interior Spaces
- 1,321 Sq Ft Home
- Ceiling height of 9 feet on the main level
- Ceiling Fan
- Family Room
- Living Room with Fireplace
- Crawl Space
- Fire and Smoke Detector
Kitchen
- Open to Family Room
- Breakfast Bar
- Electric Range
- Microwave
- Dishwasher
- ENERGY STAR Qualified Appliances
- Stone Countertops
- Wood Stained Kitchen Cabinets
Flooring
- Wood
- Carpet
Bedrooms and Bathrooms
- 3 Main Level Bedrooms
- Dual Closets
- Walk-In Closet
- Dual Vanity Sinks in Primary Bathroom
- Window or Skylight in Bathroom
Laundry
- Laundry on main level
- Laundry in Kitchen
Parking
- 2 Carport Spaces
- Driveway
Accessible Home Design
- Accessible Bedroom
Eco-Friendly Details
- Energy-Efficient Insulation
- Energy-Efficient Thermostat
Location
- Property is near public transit
- Property is near shops
Schools
- A.L. Burruss Elementary School
- Marietta Middle School
- Marietta High School
Utilities
- Central Air
- Heating System Uses Natural Gas
- Cable TV Available
Listing and Financial Details
- Assessor Parcel Number 17021600430
Community Details
Overview
- Griggs C G Subdivision
Recreation
- Park
Map
Home Values in the Area
Average Home Value in this Area
Tax History
| Year | Tax Paid | Tax Assessment Tax Assessment Total Assessment is a certain percentage of the fair market value that is determined by local assessors to be the total taxable value of land and additions on the property. | Land | Improvement |
|---|---|---|---|---|
| 2025 | $269 | $142,352 | $40,000 | $102,352 |
| 2024 | $269 | $167,248 | $40,000 | $127,248 |
| 2023 | $117 | $167,248 | $40,000 | $127,248 |
| 2022 | $269 | $98,360 | $33,000 | $65,360 |
| 2021 | $282 | $98,360 | $33,000 | $65,360 |
| 2020 | $280 | $89,360 | $24,000 | $65,360 |
| 2019 | $280 | $82,092 | $20,000 | $62,092 |
| 2018 | $359 | $41,780 | $16,000 | $25,780 |
| 2017 | $288 | $41,780 | $16,000 | $25,780 |
| 2016 | $238 | $34,544 | $3,600 | $30,944 |
| 2015 | $85 | $11,388 | $3,600 | $7,788 |
| 2014 | $88 | $11,388 | $0 | $0 |
Property History
| Date | Event | Price | List to Sale | Price per Sq Ft | Prior Sale |
|---|---|---|---|---|---|
| 11/20/2025 11/20/25 | For Sale | $399,900 | +77.7% | $303 / Sq Ft | |
| 04/27/2018 04/27/18 | Sold | $225,000 | 0.0% | $170 / Sq Ft | View Prior Sale |
| 03/13/2018 03/13/18 | Pending | -- | -- | -- | |
| 02/20/2018 02/20/18 | For Sale | $225,000 | 0.0% | $170 / Sq Ft | |
| 02/27/2017 02/27/17 | Rented | $1,300 | 0.0% | -- | |
| 02/24/2017 02/24/17 | Under Contract | -- | -- | -- | |
| 02/21/2017 02/21/17 | For Rent | $1,300 | -- | -- |
Purchase History
| Date | Type | Sale Price | Title Company |
|---|---|---|---|
| Warranty Deed | $225,000 | -- | |
| Warranty Deed | $30,000 | -- | |
| Deed | -- | -- | |
| Deed | -- | -- | |
| Foreclosure Deed | $143,614 | -- | |
| Deed | $70,000 | -- |
Mortgage History
| Date | Status | Loan Amount | Loan Type |
|---|---|---|---|
| Open | $220,924 | FHA | |
| Previous Owner | $140,000 | Trade |
Source: First Multiple Listing Service (FMLS)
MLS Number: 7683290
APN: 17-0216-0-043-0
- 150 Hedges St SE
- 18 Garrison Rd SE
- 313 Niles Ct
- 286 Toweridge Dr SW
- 825 Powder Springs St
- 880 S Cobb Dr
- 835 S Cobb Dr SE
- 111 Doran Ave SE Unit A
- 111 Doran Ave SE
- 111 N Marietta Pkwy NE
- 438 Bannon Way
- 175 Booth Rd SW
- 16 Beech Rd SE
- 253 N Forest Ave NE
- 600 Frasier St SE
- 294 E Burns Ct SW Unit D
- 624 Frasier St SE
- 354 Mcarthur Dr NE
- 445 N Sessions St NW Unit 1207
- 355 Hicks Dr SE
