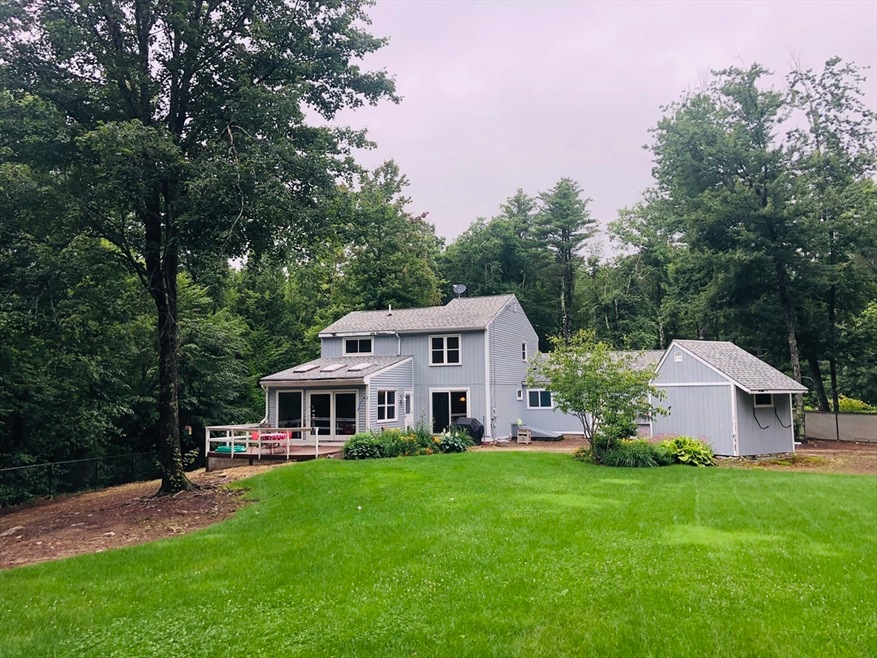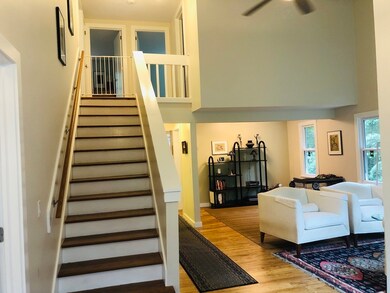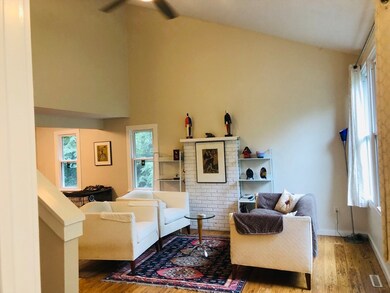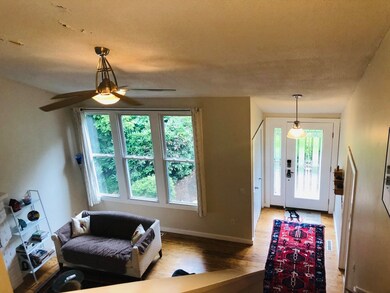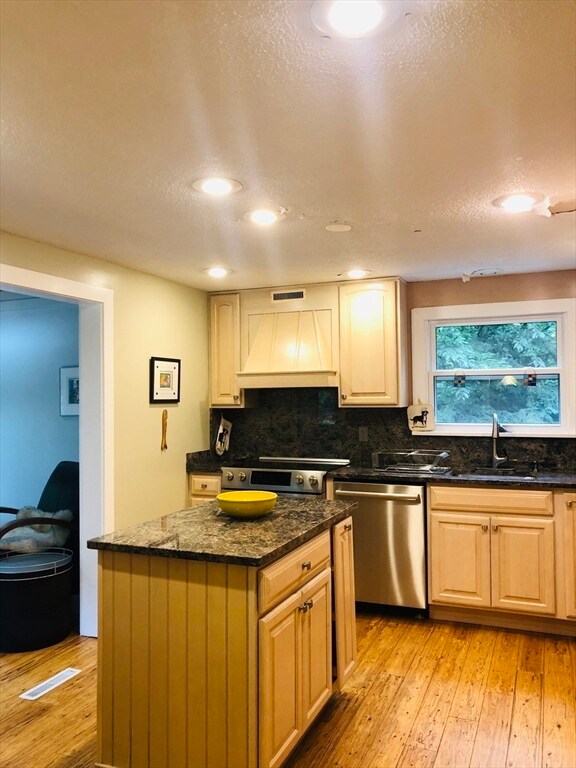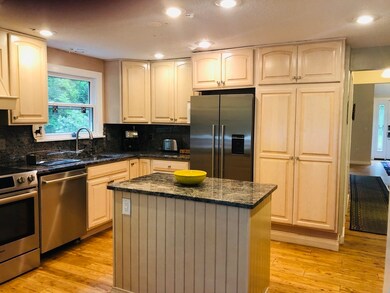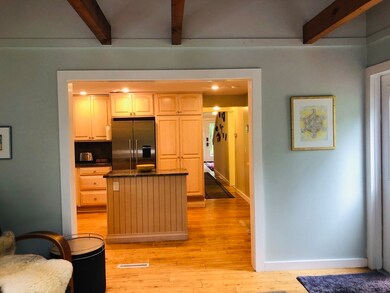
99 Lacy Rd Jaffrey, NH 03452
Highlights
- Sauna
- Main Floor Primary Bedroom
- 2 Car Attached Garage
- Contemporary Architecture
- No HOA
- Bathtub with Shower
About This Home
As of March 2024Open concept, contemporary features, nine rooms 4 bedrooms, First floor main bedroom ,bath with sauna .second floor, Pullman bath adjoining bedroom and balcony. First floor has kitchen with granite countertops, formal dining room, sunroom with exterior to deck, laundry on main level rear foyer to Two Car garage. Second floor features three bedrooms access from balcony one is the second main bedroom with bathroom access. There’s a full unfinished basement for storage as well as the exteriors storage shed. Rear of the house is nicely landscaped and fully fenced. Property is listed subject to the seller finding satisfactory Relocation however reserves the right to accept an offer at any time. offer deadline NOON WEdnesday
Home Details
Home Type
- Single Family
Est. Annual Taxes
- $9,425
Year Built
- Built in 1978
Lot Details
- 1.74 Acre Lot
- Cleared Lot
- Property is zoned RB1
Parking
- 2 Car Attached Garage
- Off-Street Parking
Home Design
- Contemporary Architecture
- Frame Construction
- Shingle Roof
- Concrete Perimeter Foundation
Interior Spaces
- 2,172 Sq Ft Home
- Sauna
- Basement Fills Entire Space Under The House
- Laundry on main level
Kitchen
- Range
- Dishwasher
Bedrooms and Bathrooms
- 4 Bedrooms
- Primary Bedroom on Main
- Bathtub with Shower
Outdoor Features
- Bulkhead
Utilities
- Forced Air Heating and Cooling System
- Heating System Uses Oil
- Electric Water Heater
- Private Sewer
Community Details
- No Home Owners Association
Listing and Financial Details
- Tax Block 7
- Assessor Parcel Number M:239 B:7 L:,519190
Ownership History
Purchase Details
Purchase Details
Home Financials for this Owner
Home Financials are based on the most recent Mortgage that was taken out on this home.Similar Homes in Jaffrey, NH
Home Values in the Area
Average Home Value in this Area
Purchase History
| Date | Type | Sale Price | Title Company |
|---|---|---|---|
| Quit Claim Deed | -- | None Available | |
| Quit Claim Deed | -- | None Available | |
| Warranty Deed | $200,000 | -- | |
| Warranty Deed | $200,000 | -- |
Mortgage History
| Date | Status | Loan Amount | Loan Type |
|---|---|---|---|
| Previous Owner | $115,000 | Credit Line Revolving | |
| Previous Owner | $75,000 | Balloon |
Property History
| Date | Event | Price | Change | Sq Ft Price |
|---|---|---|---|---|
| 03/14/2024 03/14/24 | Sold | $495,000 | +10.0% | $228 / Sq Ft |
| 02/17/2024 02/17/24 | Pending | -- | -- | -- |
| 02/10/2024 02/10/24 | For Sale | $449,900 | +125.0% | $207 / Sq Ft |
| 07/29/2016 07/29/16 | Sold | $200,000 | -11.1% | $80 / Sq Ft |
| 06/23/2016 06/23/16 | Pending | -- | -- | -- |
| 03/01/2016 03/01/16 | For Sale | $224,900 | -- | $90 / Sq Ft |
Tax History Compared to Growth
Tax History
| Year | Tax Paid | Tax Assessment Tax Assessment Total Assessment is a certain percentage of the fair market value that is determined by local assessors to be the total taxable value of land and additions on the property. | Land | Improvement |
|---|---|---|---|---|
| 2024 | $9,315 | $284,000 | $52,300 | $231,700 |
| 2023 | $9,425 | $282,600 | $52,300 | $230,300 |
| 2022 | $8,755 | $282,600 | $52,300 | $230,300 |
| 2021 | $7,882 | $282,600 | $52,300 | $230,300 |
| 2020 | $7,780 | $282,600 | $52,300 | $230,300 |
| 2019 | $7,516 | $215,800 | $41,600 | $174,200 |
| 2018 | $7,121 | $215,800 | $41,600 | $174,200 |
| 2017 | $6,914 | $209,700 | $41,600 | $168,100 |
| 2016 | $6,920 | $209,700 | $41,600 | $168,100 |
| 2015 | $6,566 | $209,700 | $41,600 | $168,100 |
| 2014 | $6,343 | $215,391 | $57,106 | $158,285 |
| 2013 | $6,268 | $215,391 | $57,106 | $158,285 |
Agents Affiliated with this Home
-
Paula Savard

Seller's Agent in 2024
Paula Savard
LAER Realty Partners
(978) 660-9548
64 Total Sales
-
D
Seller's Agent in 2016
David Orgaz
BHG Masiello Keene
-
Nate Johnston
N
Buyer's Agent in 2016
Nate Johnston
Tesla Realty Group, LLC
(844) 837-5274
10 Total Sales
Map
Source: MLS Property Information Network (MLS PIN)
MLS Number: 73201310
APN: JAFF-000239-000007
