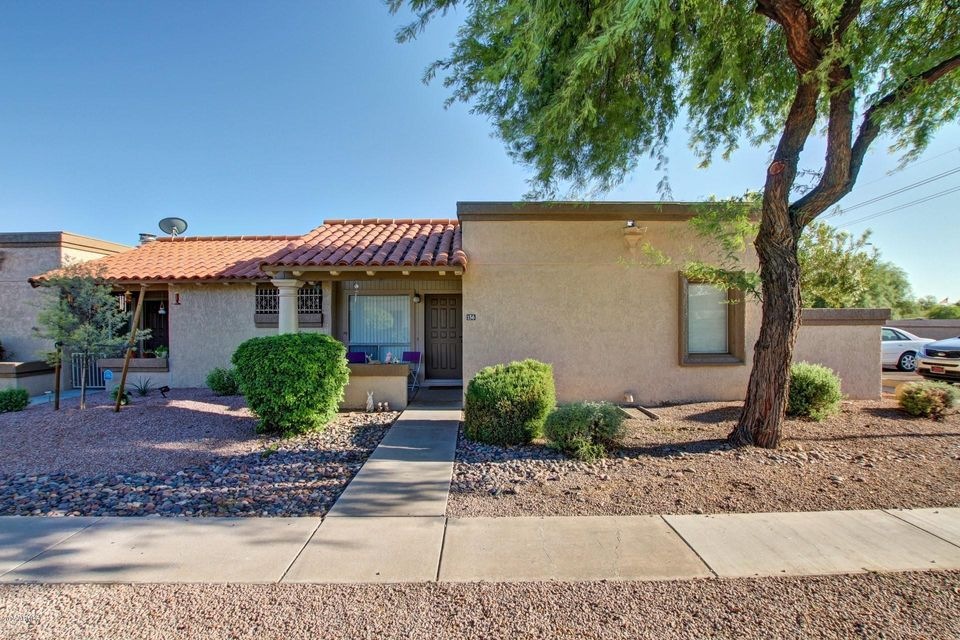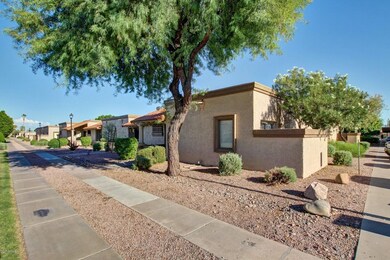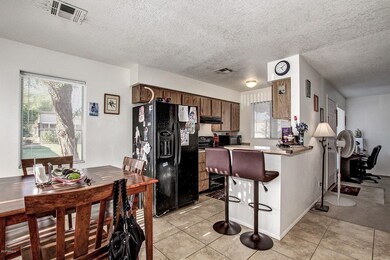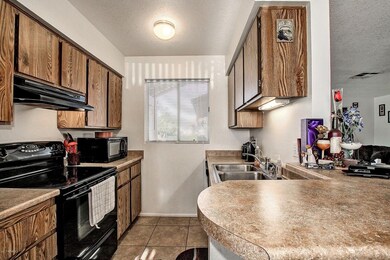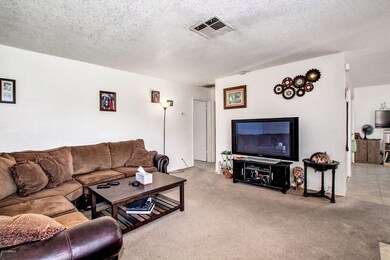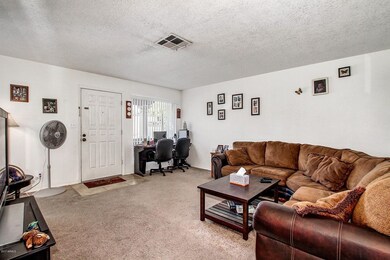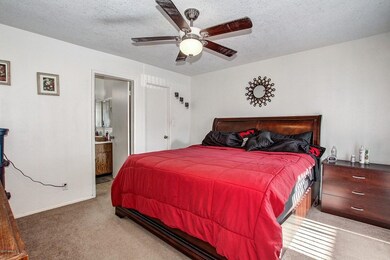
99 N Cooper Rd Unit 156 Chandler, AZ 85225
East Chandler NeighborhoodEstimated Value: $263,000 - $294,000
Highlights
- End Unit
- Corner Lot
- Heated Community Pool
- Chandler Traditional Academy-Humphrey Rated A
- Private Yard
- Covered patio or porch
About This Home
As of October 2017PERFECT CONDO FOR AN INVESTOR!! LONG TIME TENANTS IN PLACE THRU JANUARY 2018!! SINGLE LEVEL 1075 SQUARE FEET, 2 BEDROOMS, 2 FULL BATHS!! FULL SIZE WASHER AND DRYER INSIDE THE UNIT!! CEILING FANS, CERAMIC TILE, 3 PATIOS!! 2 WALK-IN CLOSETS!! END UNIT WITH NO ONE ABOVE!! WELL MAINTAINED GROUNDS WITH A COMMUNITY POOL AND SPA!!
Last Agent to Sell the Property
Realty Executives License #BR113047000 Listed on: 08/22/2017

Townhouse Details
Home Type
- Townhome
Est. Annual Taxes
- $550
Year Built
- Built in 1983
Lot Details
- 997 Sq Ft Lot
- End Unit
- Block Wall Fence
- Private Yard
Parking
- 1 Carport Space
Home Design
- Wood Frame Construction
- Tile Roof
- Foam Roof
- Stucco
Interior Spaces
- 1,075 Sq Ft Home
- 1-Story Property
- Ceiling height of 9 feet or more
- Ceiling Fan
Kitchen
- Eat-In Kitchen
- Breakfast Bar
- Dishwasher
Flooring
- Carpet
- Tile
Bedrooms and Bathrooms
- 2 Bedrooms
- Walk-In Closet
- Primary Bathroom is a Full Bathroom
- 2 Bathrooms
Laundry
- Laundry in unit
- Dryer
- Washer
Schools
- Chandler Traditional Academy - Independence Elementary School
- Willis Junior High School
- Perry High School
Utilities
- Refrigerated Cooling System
- Heating Available
- High Speed Internet
- Cable TV Available
Additional Features
- No Interior Steps
- Covered patio or porch
Listing and Financial Details
- Tax Lot 156
- Assessor Parcel Number 303-67-404-A
Community Details
Overview
- Property has a Home Owners Association
- Heywood Realty Association, Phone Number (480) 820-1519
- Built by DESIGN MASTER
- Colonia Coronita Condominiums Unit 2 Unit 1 80 Subdivision
Recreation
- Heated Community Pool
- Community Spa
Ownership History
Purchase Details
Purchase Details
Purchase Details
Home Financials for this Owner
Home Financials are based on the most recent Mortgage that was taken out on this home.Purchase Details
Home Financials for this Owner
Home Financials are based on the most recent Mortgage that was taken out on this home.Purchase Details
Home Financials for this Owner
Home Financials are based on the most recent Mortgage that was taken out on this home.Purchase Details
Home Financials for this Owner
Home Financials are based on the most recent Mortgage that was taken out on this home.Purchase Details
Home Financials for this Owner
Home Financials are based on the most recent Mortgage that was taken out on this home.Purchase Details
Home Financials for this Owner
Home Financials are based on the most recent Mortgage that was taken out on this home.Purchase Details
Home Financials for this Owner
Home Financials are based on the most recent Mortgage that was taken out on this home.Purchase Details
Home Financials for this Owner
Home Financials are based on the most recent Mortgage that was taken out on this home.Purchase Details
Home Financials for this Owner
Home Financials are based on the most recent Mortgage that was taken out on this home.Purchase Details
Home Financials for this Owner
Home Financials are based on the most recent Mortgage that was taken out on this home.Purchase Details
Similar Homes in Chandler, AZ
Home Values in the Area
Average Home Value in this Area
Purchase History
| Date | Buyer | Sale Price | Title Company |
|---|---|---|---|
| 99 N Cooper 156 Llc | -- | Abel Law Group Pllc | |
| 99 N Cooper 156 Llc | -- | Abel Law Group Pllc | |
| Aiche Marwan | $123,500 | Greystone Title Agency Llc | |
| Azure Sea Lane Llc | -- | Greystone Title Agency Llc | |
| Aiche Marwan | -- | Greystone Title Agency Llc | |
| Messick Lance O | -- | Stewart Title & Trust Of Pho | |
| Messick Lance O | -- | Pioneer Title Agency Inc | |
| Messick Lance O | -- | Pioneer Title Agency Inc | |
| Desimone Mary | -- | Pioneer Title Agency Inc | |
| Messick Lance | -- | None Available | |
| Ez Homes Inc | $91,700 | First American Title | |
| Rosborough Robert | -- | Capital Title Agency Inc | |
| Witt Larry | $100,520 | Capital Title Agency Inc | |
| Kino Domingo Group Llp | -- | Capital Title Agency Inc | |
| Kino Domingo Group Llp | -- | -- | |
| Kma Associates Llc | $46,500 | -- |
Mortgage History
| Date | Status | Borrower | Loan Amount |
|---|---|---|---|
| Previous Owner | Aiche Marwan | $92,625 | |
| Previous Owner | Messick Lance O | $90,000 | |
| Previous Owner | Messick Lance O | $91,500 | |
| Previous Owner | Desimone Mary | $85,700 | |
| Previous Owner | Witt Larry | $71,400 | |
| Previous Owner | Witt Larry S | $20,321 |
Property History
| Date | Event | Price | Change | Sq Ft Price |
|---|---|---|---|---|
| 10/05/2017 10/05/17 | Sold | $123,500 | -5.0% | $115 / Sq Ft |
| 08/22/2017 08/22/17 | For Sale | $130,000 | 0.0% | $121 / Sq Ft |
| 02/01/2014 02/01/14 | Rented | $800 | -5.9% | -- |
| 01/13/2014 01/13/14 | Under Contract | -- | -- | -- |
| 12/31/2013 12/31/13 | For Rent | $850 | -- | -- |
Tax History Compared to Growth
Tax History
| Year | Tax Paid | Tax Assessment Tax Assessment Total Assessment is a certain percentage of the fair market value that is determined by local assessors to be the total taxable value of land and additions on the property. | Land | Improvement |
|---|---|---|---|---|
| 2025 | $666 | $7,244 | -- | -- |
| 2024 | $654 | $6,899 | -- | -- |
| 2023 | $654 | $17,450 | $3,490 | $13,960 |
| 2022 | $633 | $13,980 | $2,790 | $11,190 |
| 2021 | $651 | $12,670 | $2,530 | $10,140 |
| 2020 | $647 | $11,170 | $2,230 | $8,940 |
| 2019 | $624 | $9,980 | $1,990 | $7,990 |
| 2018 | $607 | $9,110 | $1,820 | $7,290 |
| 2017 | $570 | $7,770 | $1,550 | $6,220 |
| 2016 | $550 | $7,360 | $1,470 | $5,890 |
| 2015 | $445 | $6,570 | $1,310 | $5,260 |
Agents Affiliated with this Home
-
Mary DeSimone

Seller's Agent in 2017
Mary DeSimone
Realty Executives
(602) 369-6902
30 Total Sales
-
Wadad Ghomrawi

Buyer's Agent in 2017
Wadad Ghomrawi
My Home Group
(480) 225-4741
1 in this area
28 Total Sales
-
M
Buyer's Agent in 2014
Mary Simone
RE/MAX Fine Properties
Map
Source: Arizona Regional Multiple Listing Service (ARMLS)
MLS Number: 5649930
APN: 303-67-404A
- 97 N Cooper Rd Unit 97
- 150 S Cooper Rd
- 2124 E Boston St
- 124 S Cottonwood St
- 1734 E Commonwealth Cir
- 195 N Cottonwood St Unit 26
- 3 S 130th Place
- 155 N Lakeview Blvd Unit 268
- 155 N Lakeview Blvd Unit 207
- 155 N Lakeview Blvd Unit 206
- 420 S Dodge Dr
- 175 N Brookside St
- 441 S Dodge Dr
- 343 S Cottonwood St
- 2260 E Binner Dr
- 462 S Marie Dr
- 1751 E Detroit St
- 505 S Soho Ln Unit 30
- 511 S Soho Ln Unit 29
- 512 S Soho Ln Unit 8
- 99 N Cooper Rd Unit 144
- 99 N Cooper Rd Unit 156
- 99 N Cooper Rd Unit 145
- 99 N Cooper Rd Unit 123
- 99 N Cooper Rd Unit 128
- 99 N Cooper Rd Unit 139
- 99 N Cooper Rd Unit 146
- 99 N Cooper Rd Unit 154
- 99 N Cooper Rd Unit 140
- 99 N Cooper Rd Unit 124
- 99 N Cooper Rd Unit 152
- 99 N Cooper Rd Unit 157
- 99 N Cooper Rd Unit 151
- 99 N Cooper Rd Unit 132
- 99 N Cooper Rd Unit 129
- 99 N Cooper Rd Unit 127
- 99 N Cooper Rd Unit 147
- 99 N Cooper Rd Unit 142
- 99 N Cooper Rd Unit 130
- 99 N Cooper Rd Unit 122
