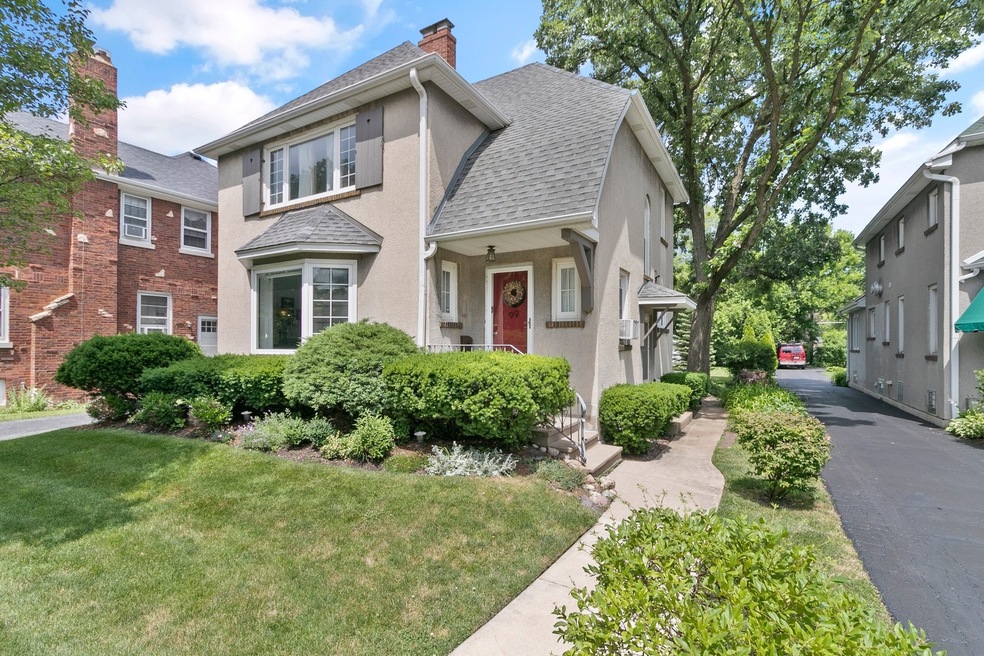
99 N Delaplaine Rd Riverside, IL 60546
Highlights
- Traditional Architecture
- Wood Flooring
- Detached Garage
- Blythe Park Elementary School Rated A
- Screened Porch
- Entrance Foyer
About This Home
As of July 2021WELCOME HOME! This Riverside home has lots to offer including fireplace in the living room, a separate dining room, the kitchen has with a newer cook top and separate oven. Lots of cabinets along the wall. The first floor also has a screened in porch off the dining room. Two car detached garage set back from the house to enjoy the yard. The second floor has two spacious bedrooms with generous closets, a full bath and additional storage on the wall in the hallway. The house also has a full, walk up unfinished attic that you can maybe expand or provide more storage. Unfinished basement with laundry area. Convenient to Harrington Park with sport fields, tennis courts and play equipment. The Metra train stop to Union Station is a short walk.
Last Agent to Sell the Property
Coldwell Banker Realty License #475127134 Listed on: 07/02/2020

Home Details
Home Type
- Single Family
Est. Annual Taxes
- $19,419
Year Built
- 1925
Parking
- Detached Garage
- Driveway
- Parking Included in Price
- Garage Is Owned
Home Design
- Traditional Architecture
- Asphalt Shingled Roof
- Concrete Siding
Interior Spaces
- Entrance Foyer
- Screened Porch
- Wood Flooring
- Unfinished Basement
- Basement Fills Entire Space Under The House
Kitchen
- Built-In Oven
- Cooktop
- Microwave
- Freezer
- Dishwasher
Laundry
- Dryer
- Washer
Utilities
- 3+ Cooling Systems Mounted To A Wall/Window
- Radiator
- Hot Water Heating System
- Heating System Uses Gas
- Lake Michigan Water
Additional Features
- East or West Exposure
- Property is near a bus stop
Listing and Financial Details
- Homeowner Tax Exemptions
- $1,750 Seller Concession
Ownership History
Purchase Details
Home Financials for this Owner
Home Financials are based on the most recent Mortgage that was taken out on this home.Purchase Details
Home Financials for this Owner
Home Financials are based on the most recent Mortgage that was taken out on this home.Purchase Details
Home Financials for this Owner
Home Financials are based on the most recent Mortgage that was taken out on this home.Purchase Details
Similar Homes in the area
Home Values in the Area
Average Home Value in this Area
Purchase History
| Date | Type | Sale Price | Title Company |
|---|---|---|---|
| Warranty Deed | $785,000 | Greater Illinois Title | |
| Warranty Deed | $299,000 | Stewart Title Company | |
| Deed | $300,000 | Cti | |
| Trustee Deed | -- | -- |
Mortgage History
| Date | Status | Loan Amount | Loan Type |
|---|---|---|---|
| Previous Owner | $628,000 | New Conventional | |
| Previous Owner | $480,760 | Construction | |
| Previous Owner | $191,140 | Future Advance Clause Open End Mortgage | |
| Previous Owner | $225,000 | Unknown | |
| Previous Owner | $237,300 | Unknown | |
| Closed | $29,750 | No Value Available |
Property History
| Date | Event | Price | Change | Sq Ft Price |
|---|---|---|---|---|
| 07/16/2021 07/16/21 | Sold | $785,000 | 0.0% | $291 / Sq Ft |
| 07/16/2021 07/16/21 | Pending | -- | -- | -- |
| 07/16/2021 07/16/21 | For Sale | $785,000 | +162.5% | $291 / Sq Ft |
| 10/26/2020 10/26/20 | Sold | $299,000 | -8.0% | $197 / Sq Ft |
| 09/14/2020 09/14/20 | Pending | -- | -- | -- |
| 07/29/2020 07/29/20 | Price Changed | $324,900 | -4.2% | $214 / Sq Ft |
| 07/02/2020 07/02/20 | For Sale | $339,000 | -- | $223 / Sq Ft |
Tax History Compared to Growth
Tax History
| Year | Tax Paid | Tax Assessment Tax Assessment Total Assessment is a certain percentage of the fair market value that is determined by local assessors to be the total taxable value of land and additions on the property. | Land | Improvement |
|---|---|---|---|---|
| 2024 | $19,419 | $64,017 | $10,800 | $53,217 |
| 2023 | $13,828 | $64,017 | $10,800 | $53,217 |
| 2022 | $13,828 | $39,522 | $9,450 | $30,072 |
| 2021 | $14,545 | $39,521 | $9,450 | $30,071 |
| 2020 | $12,965 | $39,521 | $9,450 | $30,071 |
| 2019 | $9,885 | $31,516 | $8,640 | $22,876 |
| 2018 | $9,593 | $31,516 | $8,640 | $22,876 |
| 2017 | $9,302 | $31,516 | $8,640 | $22,876 |
| 2016 | $8,929 | $27,852 | $7,560 | $20,292 |
| 2015 | $8,681 | $27,852 | $7,560 | $20,292 |
| 2014 | $8,551 | $27,852 | $7,560 | $20,292 |
| 2013 | $8,675 | $30,436 | $7,560 | $22,876 |
Agents Affiliated with this Home
-
Kathryn Marchetti
K
Seller's Agent in 2021
Kathryn Marchetti
Gaslight Realty
(773) 983-6240
4 in this area
4 Total Sales
-
Rory Dominick

Buyer's Agent in 2021
Rory Dominick
Keller Williams Premiere Properties
(773) 425-9942
99 in this area
158 Total Sales
-
Sheila Gentile

Seller's Agent in 2020
Sheila Gentile
Coldwell Banker Realty
(708) 220-2174
106 in this area
236 Total Sales
Map
Source: Midwest Real Estate Data (MRED)
MLS Number: MRD10767848
APN: 15-36-203-002-0000
- 369 Addison Rd
- 326 Evelyn Rd
- 327 Southcote Rd
- 3441 S Harlem Ave
- 3218 Wenonah Ave
- 3010 Wisconsin Ave
- 2914 Maple Ave
- 501 Byrd Rd
- 3515 S Harlem Ave Unit 1B
- 3517 S Harlem Ave Unit C2
- 96 E Quincy St
- 191 Michaux Rd
- 7005 34th St
- 580 Selborne Rd
- 562 Byrd Rd
- 567 Byrd Rd
- 400 Selborne Rd
- 6924 34th St
- 3335 Clinton Ave
- 3302 Kenilworth Ave
