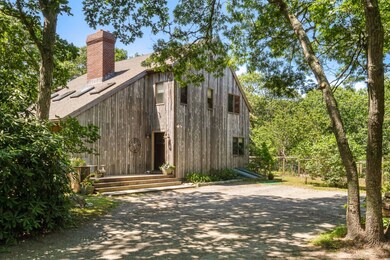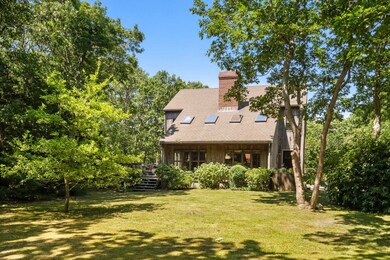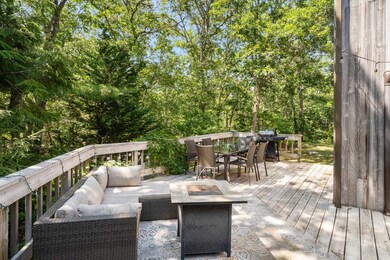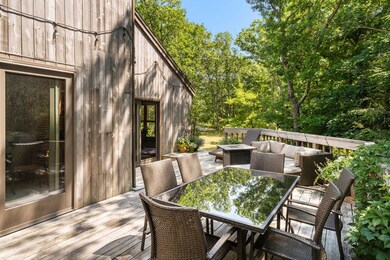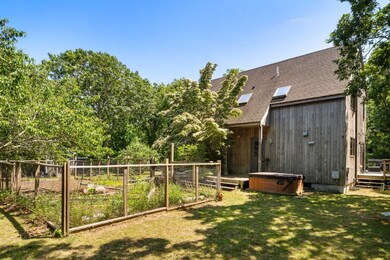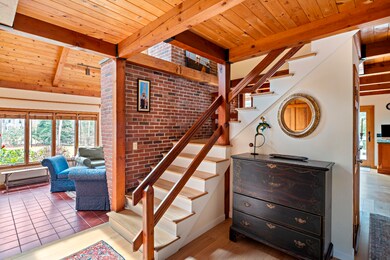99 Old Purchase Rd Edgartown, MA 02539
Edgartown NeighborhoodEstimated payment $10,482/month
About This Home
Welcome to this charming post and beam-style home, privately located at the end of a cul-de-sac on .71 acres with proximity to over 50 acres of Land Bank and Sheriff's Meadow land with multiple trails and paths. Conveniently located to the bike path, Morning Glory Farm, the heart of Edgartown, and Meetinghouse Way, with direct access to South Beach, the location is ideal. The floor plan was designed to bathe in natural light, creating a relaxing and inviting atmosphere. The first floor features a fabulous kitchen for the accomplished chef with a large island, desk space, and a walk-in pantry with direct access to the garden. The dining room enjoys a gorgeous enamel pellet stove and sliders to the expansive deck for outdoor entertaining. The sunken cathedral-ceiling living boasts a stunning floor-to-ceiling brick fireplace with remarkable sunlight and sliders to the deck. The first-floor bedroom is at the back of the house, adjacent to the full bath. The large primary suite with den/office space and a half bath is on the second floor, and two additional bedrooms and a full bath complete this floor. The basement offers room for storage and overflow. Outside, enjoy the pleasant front yard, spacious deck, gardens, and outdoor shower in the back. Town sewer connection permits expansion of up to 7 bedrooms. Come and experience this Vineyard retreat with unparalleled privacy, ready for immediate enjoyment.
Listing Agent
Stephanie Roache
Donnelly + Co Listed on: 04/10/2025
Home Details
Home Type
- Single Family
Est. Annual Taxes
- $2,847
Year Built
- 1985
Lot Details
- 0.71 Acre Lot
- Property is zoned R60
Home Design
- 2,064 Sq Ft Home
Bedrooms and Bathrooms
- 4 Bedrooms
Listing and Financial Details
- Tax Lot 134.14
- $371,600 per year additional tax assessments
Map
Home Values in the Area
Average Home Value in this Area
Tax History
| Year | Tax Paid | Tax Assessment Tax Assessment Total Assessment is a certain percentage of the fair market value that is determined by local assessors to be the total taxable value of land and additions on the property. | Land | Improvement |
|---|---|---|---|---|
| 2025 | $2,848 | $1,074,600 | $371,600 | $703,000 |
| 2024 | $2,329 | $913,500 | $371,600 | $541,900 |
| 2023 | $2,349 | $932,100 | $337,200 | $594,900 |
| 2022 | $2,241 | $739,600 | $337,200 | $402,400 |
| 2021 | $2,287 | $697,300 | $337,200 | $360,100 |
| 2020 | $2,375 | $709,000 | $306,600 | $402,400 |
| 2019 | $2,744 | $709,000 | $306,600 | $402,400 |
| 2018 | $2,391 | $617,900 | $306,600 | $311,300 |
| 2017 | $2,308 | $650,200 | $306,600 | $343,600 |
| 2016 | $2,464 | $680,600 | $294,000 | $386,600 |
| 2015 | $1,989 | $573,100 | $294,000 | $279,100 |
Property History
| Date | Event | Price | Change | Sq Ft Price |
|---|---|---|---|---|
| 06/01/2025 06/01/25 | Price Changed | $1,895,000 | -5.0% | $918 / Sq Ft |
| 04/10/2025 04/10/25 | For Sale | $1,995,000 | -- | $967 / Sq Ft |
Purchase History
| Date | Type | Sale Price | Title Company |
|---|---|---|---|
| Deed | -- | -- | |
| Deed | $611,000 | -- |
Mortgage History
| Date | Status | Loan Amount | Loan Type |
|---|---|---|---|
| Open | $20,000 | No Value Available |
Source: LINK (Vineyard)
MLS Number: 41446
APN: EDGA-000021-000134-000014
- 8 Old Purchase Way
- 78 Whalers Walk
- 357 W Tisbury Rd
- 4 Hye Ln
- 15 & 27 Pennywise Path Unit 33
- 16 Hye Rd
- 15 Jernegan Pond Rd
- 43C Dark Woods Rd
- 400 Edgartown-Vineyard Haven Rd
- 21 Clay Pit Rd
- 501 W Tisbury Rd
- 501 W Tisbury Rd Unit 2.1
- 7 Marthas Rd
- 519 Edgartown Rd Unit 8.1
- 58 Marthas Rd Unit 70
- 58 Marthas Rd
- 24 Dark Woods Rd
- 28 Marthas Rd
- 2 Fishermans Knot Rd Ed309 Unit 1
- 15 Price's Way Ed322
- 1 Meetinghouse Village Way Unit 1 ED335
- 54 Schoolhouse Road Ed330
- 101 Peasepoint Way Ed324
- 97 3rd St N
- 175 Meetinghouse Way Ed321
- 12 Cottle Lane Ed341
- 7 Mill Hill Farms Rd Ed315
- 74 Turkeyland Cove Rd Ed306
- 19 Morse St
- 29 Mercier Way
- 9 Thaxter Lane Ed310
- 16 Majors Cove Ln
- 60 Witchwood Lane Ed317
- 40 Hidden Cove Rd
- 2 Nonamessett Rd
- 76 Mattakesett Way Ed313
- 17 Edgartown Bay Rd Ed328
- 20 Bay Lot Circle Ed323

