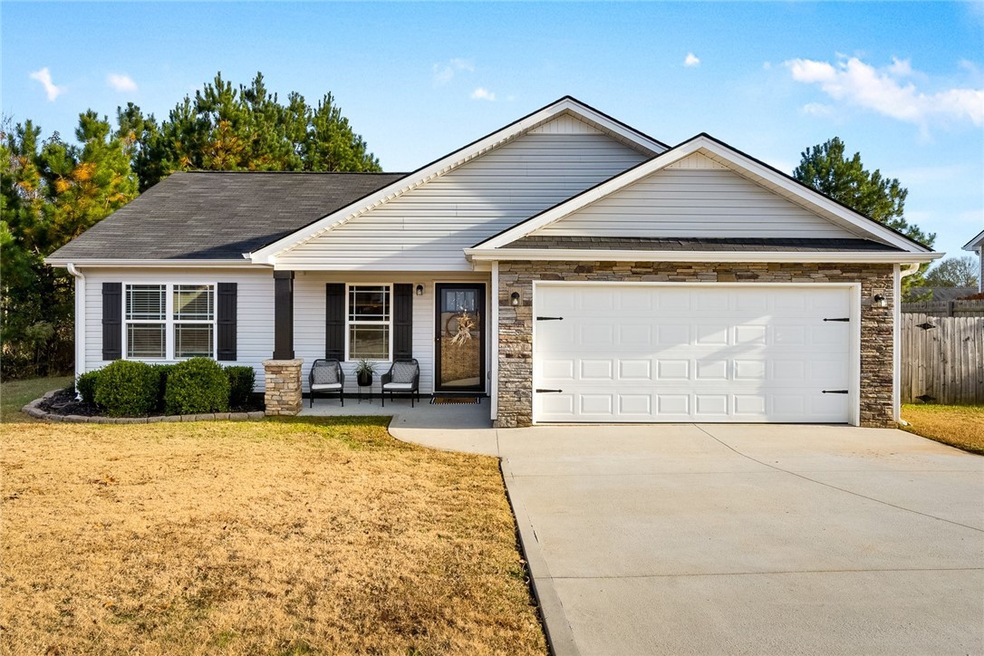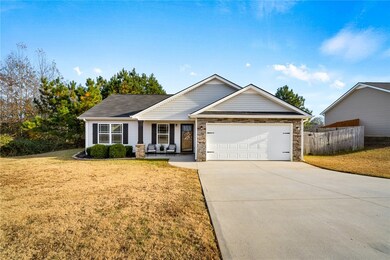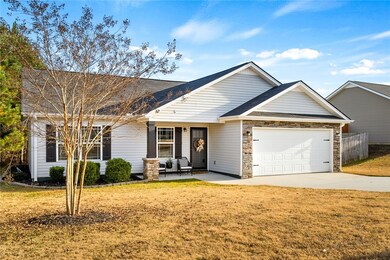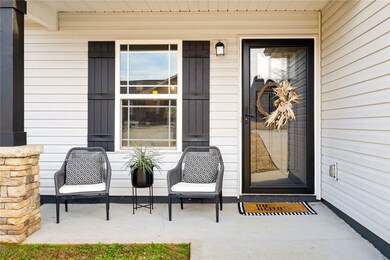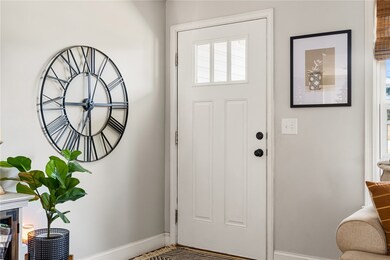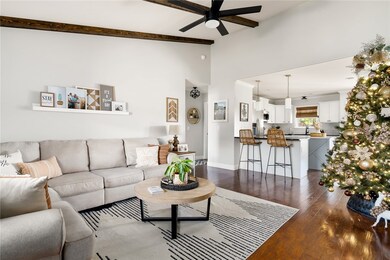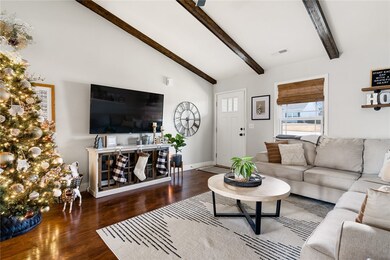
99 Palm Branch Way Anderson, SC 29621
Highlights
- Craftsman Architecture
- Cathedral Ceiling
- Fenced Yard
- Glenview Middle School Rated A-
- Granite Countertops
- Front Porch
About This Home
As of December 2021"**We are in MULTIPLE OFFER SITUATION** SHOWINGS AND OFFERS MUST BE CONCLUDED BY 12:00PM EST ON THURSDAY, DEC. 2, 2021**"
Santa and his sleigh are on their way to 99 Palm Branch Way! WHAT A GIFT this home is going to be for an excited homeowner! Tastefully updated with today's most preferred finishes, this immaculate home features an open concept plan with a vaulted ceiling and tons of natural light. Luxury vinyl plank flooring keeps allergies at bay and the freshly painted walls create a bright, crisp feel! Granite countertops, white shaker cabinets, craftsman finishes and a custom built island are just a few of this home's beloved features. The owner's bedroom and ensuite are located away from the hustle and bustle of the living room while the other bedrooms and guest bath are separate from the owner's suite. Even the laundry room has custom finishes, sure to appeal to you! The covered back porch and privately fenced backyard create a special lifestyle. Located OUTSIDE of city limits and convenient to downtown AND the interstate, you'll feel the benefits of "location, location, location!" This home is also positioned within a magnet school system! What else could you hope to find?
PLEASE DO NOT SEND “love letters” as they may innocently contain personal information that reveals a prohibited basis for discrimination of a protected class (race, color, religion, national origin, sex, familial status and disability). To protect fair housing laws and give all buyers equal opportunity, and to prevent a seller from a bias, we kindly ask all buyer agents to maintain best practices and only submit South Carolina approved documents or supplemental documents as provided by the listing agent and uploaded into the MLS.
Home Details
Home Type
- Single Family
Est. Annual Taxes
- $1,165
Year Built
- Built in 2016
Lot Details
- 0.62 Acre Lot
- Fenced Yard
- Level Lot
HOA Fees
- $19 Monthly HOA Fees
Parking
- 2 Car Attached Garage
- Garage Door Opener
- Driveway
Home Design
- Craftsman Architecture
- Slab Foundation
- Vinyl Siding
- Stone
Interior Spaces
- 1,285 Sq Ft Home
- 1-Story Property
- Smooth Ceilings
- Cathedral Ceiling
- Ceiling Fan
- Vinyl Clad Windows
- Insulated Windows
- Tilt-In Windows
- French Doors
- Pull Down Stairs to Attic
- Laundry Room
Kitchen
- Dishwasher
- Granite Countertops
Flooring
- Carpet
- Laminate
- Vinyl
Bedrooms and Bathrooms
- 3 Bedrooms
- Primary bedroom located on second floor
- Walk-In Closet
- Bathroom on Main Level
- 2 Full Bathrooms
- Dual Sinks
- Shower Only
- Separate Shower
Outdoor Features
- Patio
- Front Porch
Schools
- Calhoun Elementary School
- Glenview Middle School
- Tl Hanna High School
Utilities
- Cooling Available
- Heat Pump System
- Cable TV Available
Additional Features
- Low Threshold Shower
- Outside City Limits
Community Details
- Palmetto Valley Subdivision
Listing and Financial Details
- Tax Lot 66
- Assessor Parcel Number 149-25-01-043-000
Ownership History
Purchase Details
Home Financials for this Owner
Home Financials are based on the most recent Mortgage that was taken out on this home.Purchase Details
Home Financials for this Owner
Home Financials are based on the most recent Mortgage that was taken out on this home.Purchase Details
Home Financials for this Owner
Home Financials are based on the most recent Mortgage that was taken out on this home.Purchase Details
Home Financials for this Owner
Home Financials are based on the most recent Mortgage that was taken out on this home.Map
Similar Homes in Anderson, SC
Home Values in the Area
Average Home Value in this Area
Purchase History
| Date | Type | Sale Price | Title Company |
|---|---|---|---|
| Warranty Deed | $245,000 | None Available | |
| Deed | $155,000 | None Available | |
| Warranty Deed | $54,788 | -- | |
| Warranty Deed | $10,788 | -- |
Mortgage History
| Date | Status | Loan Amount | Loan Type |
|---|---|---|---|
| Closed | $0 | New Conventional | |
| Previous Owner | $152,192 | FHA | |
| Previous Owner | $131,359 | New Conventional | |
| Previous Owner | $94,579 | New Conventional |
Property History
| Date | Event | Price | Change | Sq Ft Price |
|---|---|---|---|---|
| 04/01/2025 04/01/25 | Rented | $1,919 | 0.0% | -- |
| 03/21/2025 03/21/25 | For Rent | $1,919 | 0.0% | -- |
| 12/27/2021 12/27/21 | Sold | $245,000 | +2.1% | $191 / Sq Ft |
| 12/02/2021 12/02/21 | Pending | -- | -- | -- |
| 11/30/2021 11/30/21 | For Sale | $239,900 | +54.3% | $187 / Sq Ft |
| 10/06/2017 10/06/17 | Sold | $155,500 | +0.3% | $121 / Sq Ft |
| 09/25/2017 09/25/17 | Pending | -- | -- | -- |
| 08/31/2017 08/31/17 | For Sale | $155,000 | +20.1% | $121 / Sq Ft |
| 09/03/2015 09/03/15 | Sold | $129,100 | -0.7% | $100 / Sq Ft |
| 04/23/2015 04/23/15 | Pending | -- | -- | -- |
| 04/22/2015 04/22/15 | For Sale | $130,000 | -- | $100 / Sq Ft |
Tax History
| Year | Tax Paid | Tax Assessment Tax Assessment Total Assessment is a certain percentage of the fair market value that is determined by local assessors to be the total taxable value of land and additions on the property. | Land | Improvement |
|---|---|---|---|---|
| 2024 | $4,808 | $15,850 | $1,590 | $14,260 |
| 2023 | $4,808 | $15,850 | $1,590 | $14,260 |
| 2022 | $4,659 | $14,680 | $1,590 | $13,090 |
| 2021 | $778 | $6,190 | $800 | $5,390 |
| 2020 | $770 | $6,190 | $800 | $5,390 |
| 2019 | $770 | $6,190 | $800 | $5,390 |
| 2018 | $783 | $6,190 | $800 | $5,390 |
| 2017 | -- | $5,200 | $800 | $4,400 |
| 2016 | $2,470 | $1,200 | $1,200 | $0 |
| 2015 | $22 | $1,200 | $1,200 | $0 |
| 2014 | $22 | $1,200 | $1,200 | $0 |
Source: Western Upstate Multiple Listing Service
MLS Number: 20245753
APN: 149-25-01-043
- 227 Lehman Way
- 110 Nicklaus Dr
- 126 Nicklaus Dr
- 19 Chalet Ct
- 31 Chalet Ct
- 207 Durness Ct
- 200 Duress Dr
- 124 Woodbridge Ct
- 118 Mariposa Cir
- 225 Cedar Ridge
- 334 Cedar Ridge
- 177 Amberwood Dr
- 191 Amberwood Dr
- 2216 Snow Rd
- 153 Amberwood Dr
- 1429 E Calhoun St
- 23 Gilmer Dr
- 804 Wilson St
- 0 Highway 29 N Unit 22331558
- 0 Highway 29 N Unit 22331556
