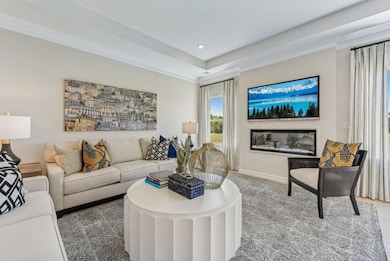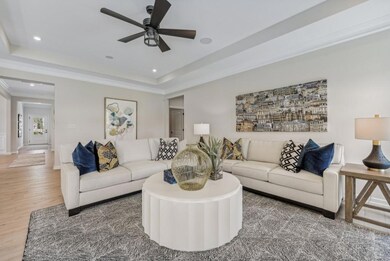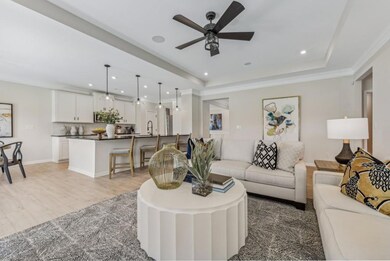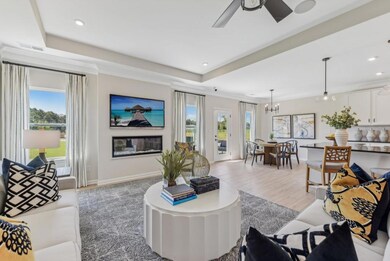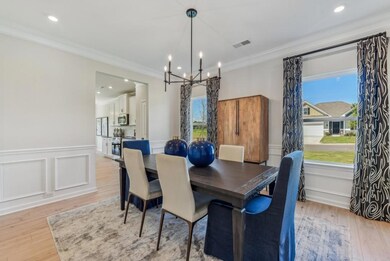
$385,000
- 3 Beds
- 2 Baths
- 2,028 Sq Ft
- 230 Vienna Way
- Douglasville, GA
This charming home blends timeless Southern appeal with modern comforts, nestled on a peaceful, wooded lot. Relax and unwind on the spacious wrap-around rocking chair front porch-perfect for morning coffee or evening conversations. Step inside to a warm and inviting living room featuring a beautiful masonry fireplace, flowing seamlessly into a large dining area and an updated kitchen with crisp
Nikita Dale Fathom Realty GA, LLC


