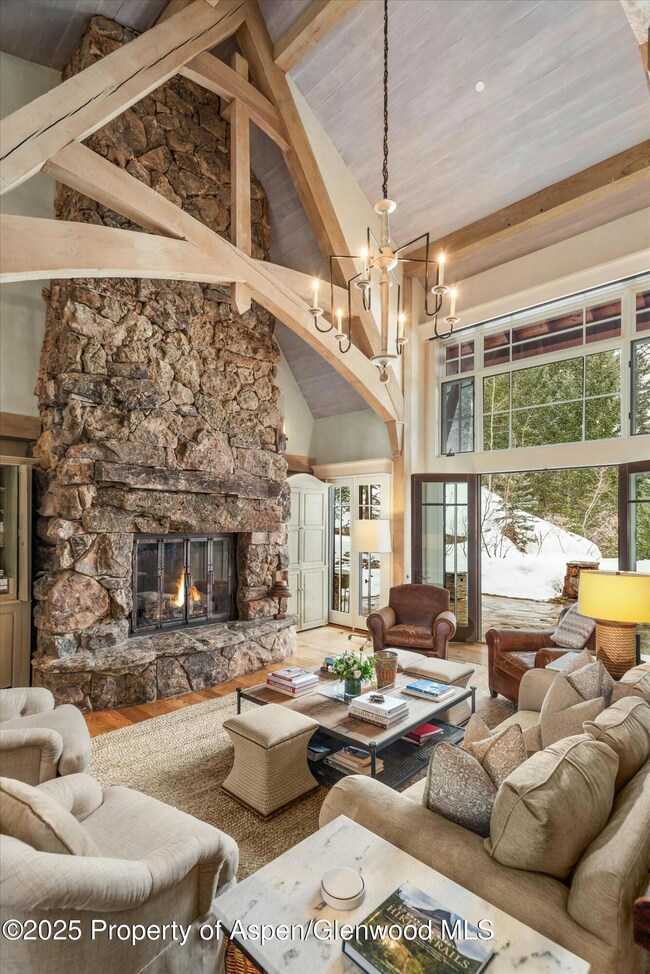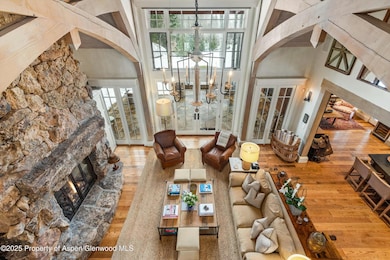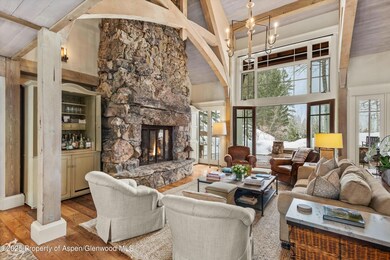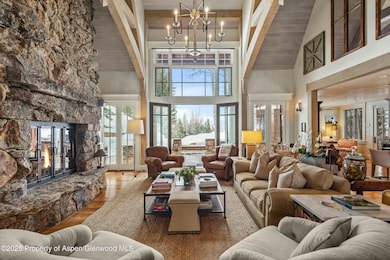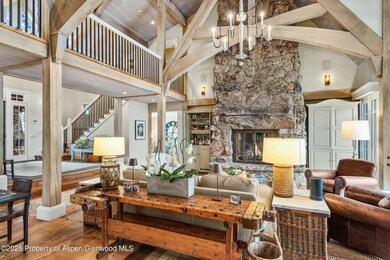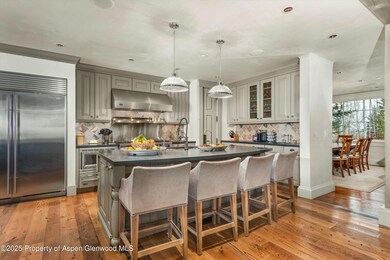Highlights
- Ski Accessible
- Spa
- Maid or Guest Quarters
- Aspen Middle School Rated A-
- 0.56 Acre Lot
- Recreation Room
About This Home
Discover a true ski-in/ski-out masterpiece perched atop Steeplechase Drive in Aspen Highlands! This stunning mountain home blends Southern hospitality with the perfect ski vacation retreat, offering seamless slope access and access to the Ritz Carlton's world-class amenities—think outdoor heated pool, hot tub, and state-of-the-art gym. Seeking privacy? Unwind in your own private hot tub, stay active in the home gym, or relax in one of three distinct entertaining spaces. With complimentary taxi service to and from the Aspen airport and downtown, you can leave the car behind and enjoy stress-free convenience.
The top level boasts a luxurious Primary Bedroom and Guest Primary Bedroom suite, each featuring lavish en suite bathrooms, walk-in closets, private coffee bars, mini refrigerators, and exclusive balconies with breathtaking views. On the main level, entertain in style with a formal dining room, cozy family room, and a sprawling Chef's kitchen flowing into an open-concept living room with two-story vaulted ceilings. French doors lead out to a snow-melt patio with an in-ground hot tub—perfect for après-ski relaxation.
The lower level offers two additional bedroom suites, each with en suite bathrooms and two double beds, plus a second entertaining area complete with a wet bar, pool table, and powder room. For ultimate privacy, the fifth bedroom resides in its own wing, featuring an en suite bathroom, kitchenette, and private walkout to the back patio. This is mountain living redefined—luxury, comfort, and convenience in one extraordinary home.
Listing Agent
Christie's International Real Estate Aspen Snowmass Brokerage Phone: (970) 544-5800 License #FA.100074486 Listed on: 03/10/2025

Home Details
Home Type
- Single Family
Est. Annual Taxes
- $66,184
Year Built
- Built in 2000
Lot Details
- 0.56 Acre Lot
- Landscaped with Trees
- Property is in excellent condition
Parking
- 1 Car Garage
- Carport
- Off-Street Parking
Interior Spaces
- 7,189 Sq Ft Home
- 3-Story Property
- Vaulted Ceiling
- 3 Fireplaces
- Gas Fireplace
- Family Room
- Living Room
- Dining Room
- Den
- Recreation Room
- Bonus Room
- Home Gym
- Laundry Room
- Property Views
Bedrooms and Bathrooms
- 5 Bedrooms
- Maid or Guest Quarters
- Steam Shower
Outdoor Features
- Spa
- Patio
- Fire Pit
- Outdoor Grill
Utilities
- Cooling Available
- Heating System Uses Natural Gas
- Radiant Heating System
- Wi-Fi Available
- Cable TV Available
Listing and Financial Details
- Residential Lease
Community Details
Overview
- Aspen Highlands Subdivision
Recreation
- Ski Accessible
Pet Policy
- Pets allowed on a case-by-case basis
Map
Source: Aspen Glenwood MLS
MLS Number: 187320
APN: R016832
- 0075 Prospector Rd Unit 8409 Summer Int
- 0075 Prospector Rd Unit 8410-12
- 0075 Prospector Rd Unit 8401 Summer Int
- 0075 Prospector Rd Unit 8406-6
- 0075 Prospector Rd Unit 8204 Winter 3
- 0075 Prospector Rd Unit 8408 Winter Int
- 0075 Prospector Rd Unit 8206 Summer Int
- 0075 Prospector Rd Unit 8304-1
- 0075 Prospector Rd Unit 8404 Winter Int
- 0075 Prospector Rd Unit 8405 Summer Int
- 0075 Prospector Rd Unit 8404-4
- 0075 Prospector Rd Unit 8404-6
- 0075 Prospector Rd Unit 8215-4
- 0075 Prospector Rd Unit 8303-4
- 0075 Prospector Rd Unit 8203 Summer Int
- 0039 Boomerang Rd Unit 8412 Summer Int
- 0039 Boomerang Rd Unit 8210-6
- 0039 Boomerang Rd Unit 8216 Summer Int
- 0039 Boomerang Rd Unit 8411 - 21
- 0039 Boomerang Rd Unit 8315 Winter Int
- 105 Exhibition Ln
- 64 Prospector Rd Unit 7
- 58 Exhibition Ln
- 83 Exhibition Ln Unit 16
- 180 Exhibition Ln
- 388 Exhibition Ln
- 32 Prospector Rd Unit 10
- 1819 Maroon Creek Rd
- 235 Exhibition Ln
- 289 Exhibition Ln
- 1501 Maroon Creek Rd Unit 6
- 1501 Maroon Creek Rd Unit 5
- 81 Thunderbowl Ln Unit 16
- 465 Thunderbowl Ln
- 127 Powderbowl Trail
- 75 Glen Eagle Dr
- 1205 Tiehack Rd
- 171 Cascade Ln
- 991 Moore Dr
- 855 Moore Dr

