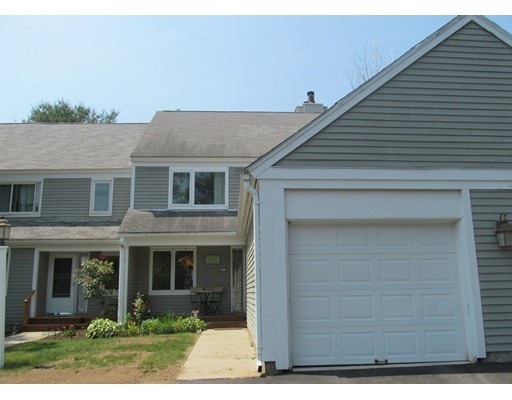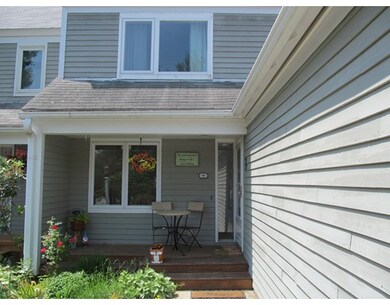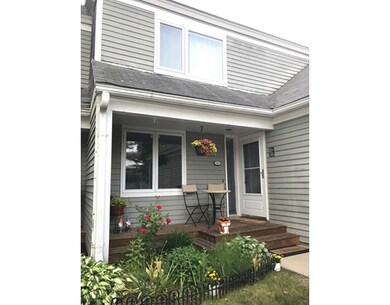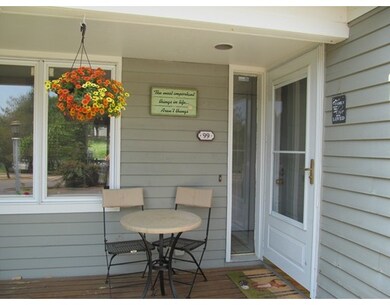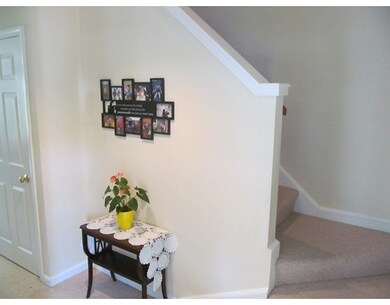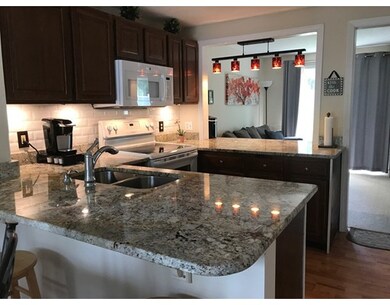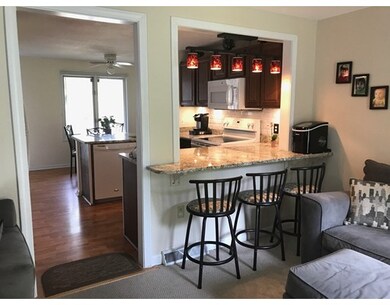99 Stone Ridge Rd Franklin, MA 02038
About This Home
As of October 2020Desirable Stone Ridge Condominium.This lovely unit has one car ATTACHED garage with direct access into tiled foyer. Kitchen has premium granite counters, new tiled back splash, eat in dining area &peninsula with extra seating that opens into your family room. FR has fireplace, large windows & slider patio w/fruit bushes & arbor w/grapevines.Upstairs you will find 2 large bedrooms with ample closet space. The master has its own private bathroom & double closets.The walk up loft area has its own separate a/c & separate heating, which would be great for extra bedroom, teen suite or home office. The large basement has plenty of storage and TWO finished rooms.Some of the updates include, furnace & a/c in 2014, all new windows (except one in kitchen)in 2015, granite counters & newer appliances. Town water, town sewer, central a/c, excellent location for commuters, tennis court, in ground pool, basketball court & club house. PRICED TO SELL!! VA approved!!
Ownership History
Purchase Details
Home Financials for this Owner
Home Financials are based on the most recent Mortgage that was taken out on this home.Purchase Details
Home Financials for this Owner
Home Financials are based on the most recent Mortgage that was taken out on this home.Purchase Details
Home Financials for this Owner
Home Financials are based on the most recent Mortgage that was taken out on this home.Purchase Details
Home Financials for this Owner
Home Financials are based on the most recent Mortgage that was taken out on this home.Purchase Details
Home Financials for this Owner
Home Financials are based on the most recent Mortgage that was taken out on this home.Map
Property Details
Home Type
Condominium
Est. Annual Taxes
$5,030
Year Built
1986
Lot Details
0
Listing Details
- Unit Level: 1
- Unit Placement: Street
- Property Type: Condominium/Co-Op
- CC Type: Condo
- Style: Townhouse
- Other Agent: 1.00
- Lead Paint: Unknown
- Year Built Description: Approximate
- Special Features: None
- Property Sub Type: Condos
- Year Built: 1986
Interior Features
- Has Basement: Yes
- Fireplaces: 1
- Primary Bathroom: Yes
- Number of Rooms: 5
- Amenities: Public Transportation, Shopping, Swimming Pool, Tennis Court, Public School, T-Station, University
- Energy: Insulated Windows
- Flooring: Wall to Wall Carpet, Laminate
- Insulation: Full
- Interior Amenities: Cable Available
- Bedroom 2: Second Floor
- Bathroom #1: First Floor
- Bathroom #2: Second Floor
- Bathroom #3: Second Floor
- Kitchen: First Floor
- Laundry Room: Second Floor
- Master Bedroom: Second Floor
- Master Bedroom Description: Bathroom - Full, Closet, Flooring - Wall to Wall Carpet, Cable Hookup
- Family Room: First Floor
- No Bedrooms: 2
- Full Bathrooms: 2
- Half Bathrooms: 1
- Oth1 Room Name: Bonus Room
- Oth1 Level: Basement
- Oth2 Room Name: Bonus Room
- Oth2 Level: Basement
- Oth3 Room Name: Bonus Room
- Oth3 Dscrp: Ceiling - Cathedral, Ceiling Fan(s), Flooring - Wall to Wall Carpet
- Oth3 Level: Third Floor
- No Living Levels: 2
- Main Lo: AC1630
- Main So: AN2774
Exterior Features
- Construction: Frame
- Exterior: Wood
- Exterior Unit Features: Patio, Screens
- Pool Description: Inground
Garage/Parking
- Garage Parking: Attached, Garage Door Opener
- Garage Spaces: 1
- Parking: Deeded
- Parking Spaces: 2
Utilities
- Cooling Zones: 2
- Hot Water: Natural Gas
- Utility Connections: for Gas Range
- Sewer: City/Town Sewer
- Water: City/Town Water
Condo/Co-op/Association
- Condominium Name: Stone Ridge
- Association Fee Includes: Master Insurance, Swimming Pool, Exterior Maintenance, Road Maintenance, Landscaping, Snow Removal, Tennis Court, Refuse Removal, Reserve Funds
- Association Pool: Yes
- Management: Professional - Off Site
- Pets Allowed: Yes
- No Units: 163
- Unit Building: 99
Fee Information
- Fee Interval: Monthly
Schools
- Elementary School: Oak
- Middle School: Horace Mann
- High School: Fhs
Lot Info
- Assessor Parcel Number: M:276 L:016-050
- Zoning: RES
Home Values in the Area
Average Home Value in this Area
Purchase History
| Date | Type | Sale Price | Title Company |
|---|---|---|---|
| Condominium Deed | -- | None Available | |
| Condominium Deed | $324,900 | None Available | |
| Not Resolvable | $285,000 | -- | |
| Land Court Massachusetts | $210,000 | -- | |
| Deed | $142,900 | -- |
Mortgage History
| Date | Status | Loan Amount | Loan Type |
|---|---|---|---|
| Open | $259,920 | New Conventional | |
| Previous Owner | $294,405 | VA | |
| Previous Owner | $232,750 | No Value Available | |
| Previous Owner | $166,000 | No Value Available | |
| Previous Owner | $145,000 | No Value Available | |
| Previous Owner | $145,000 | Purchase Money Mortgage | |
| Previous Owner | $102,000 | No Value Available | |
| Previous Owner | $114,000 | Purchase Money Mortgage |
Property History
| Date | Event | Price | Change | Sq Ft Price |
|---|---|---|---|---|
| 10/23/2020 10/23/20 | Sold | $324,900 | 0.0% | $194 / Sq Ft |
| 09/19/2020 09/19/20 | Pending | -- | -- | -- |
| 09/16/2020 09/16/20 | For Sale | $324,900 | +14.0% | $194 / Sq Ft |
| 09/11/2017 09/11/17 | Sold | $285,000 | -1.7% | $170 / Sq Ft |
| 08/07/2017 08/07/17 | Pending | -- | -- | -- |
| 06/30/2017 06/30/17 | For Sale | $289,900 | 0.0% | $173 / Sq Ft |
| 06/16/2017 06/16/17 | Pending | -- | -- | -- |
| 06/14/2017 06/14/17 | For Sale | $289,900 | +18.3% | $173 / Sq Ft |
| 11/27/2013 11/27/13 | Sold | $245,000 | 0.0% | $144 / Sq Ft |
| 10/10/2013 10/10/13 | Pending | -- | -- | -- |
| 09/19/2013 09/19/13 | Off Market | $245,000 | -- | -- |
| 09/13/2013 09/13/13 | For Sale | $239,000 | -- | $140 / Sq Ft |
Tax History
| Year | Tax Paid | Tax Assessment Tax Assessment Total Assessment is a certain percentage of the fair market value that is determined by local assessors to be the total taxable value of land and additions on the property. | Land | Improvement |
|---|---|---|---|---|
| 2025 | $5,030 | $432,900 | $0 | $432,900 |
| 2024 | $4,616 | $391,500 | $0 | $391,500 |
| 2023 | $4,447 | $353,500 | $0 | $353,500 |
| 2022 | $4,323 | $307,700 | $0 | $307,700 |
| 2021 | $4,166 | $284,400 | $0 | $284,400 |
| 2020 | $4,060 | $279,800 | $0 | $279,800 |
| 2019 | $4,032 | $275,000 | $0 | $275,000 |
| 2018 | $3,604 | $246,000 | $0 | $246,000 |
| 2017 | $3,576 | $245,300 | $0 | $245,300 |
| 2016 | $3,574 | $246,500 | $0 | $246,500 |
| 2015 | $3,646 | $245,700 | $0 | $245,700 |
| 2014 | $3,283 | $227,200 | $0 | $227,200 |
Source: MLS Property Information Network (MLS PIN)
MLS Number: 72181608
APN: FRAN-000276-000000-000016-000050
- 17 Emerson Way Unit 17
- 1 Stone Ridge Rd Unit 1
- 1 Conlyn Ave
- 82 Brookview Rd
- 13 Rolling Ridge Rd
- 805 Franklin Crossing Rd Unit 5
- 33 Hilltop Rd
- 122 Highwood Dr
- 149 Pond St
- 286 W Central St
- 3 Buena Vista Dr Unit 3
- 236 Pond St
- 272 W Central St Unit 272
- 57 Raymond St Unit 57
- 6 Marks Way
- 20 Stubb St
- 32 Farrington St
- 179 W Central St
- 74 Oxford Dr
- 250 Irondequoit Rd
