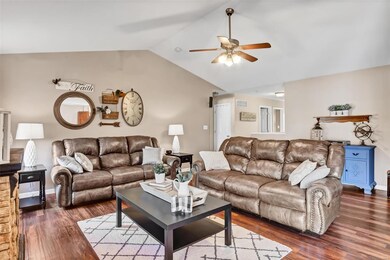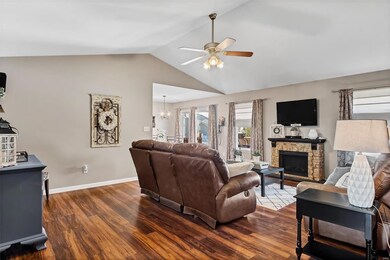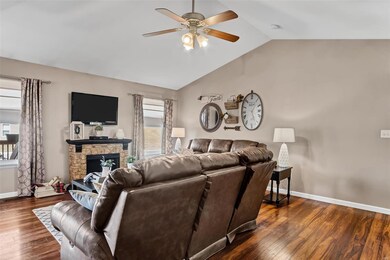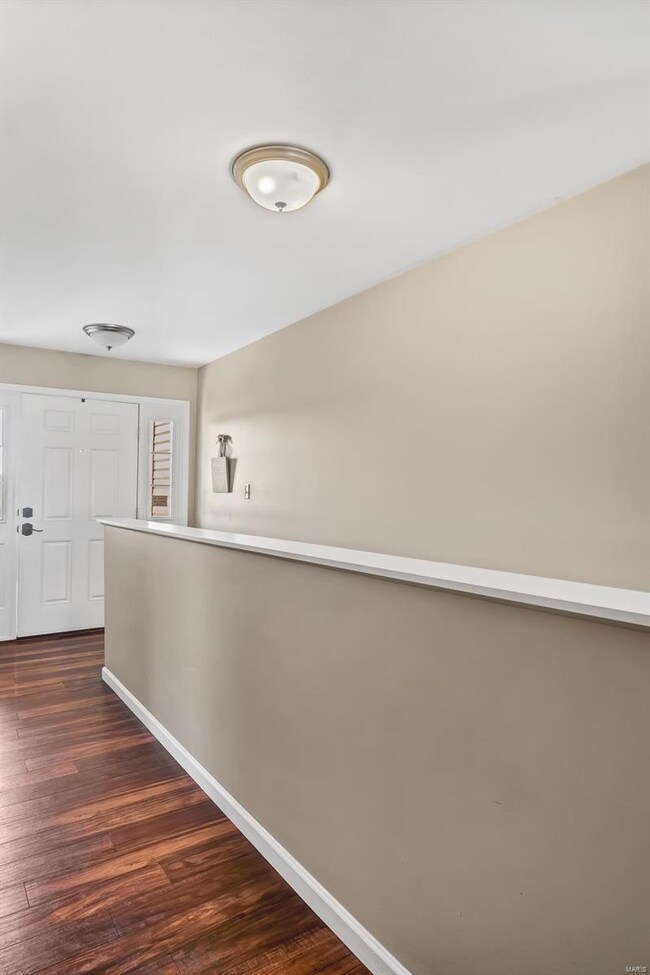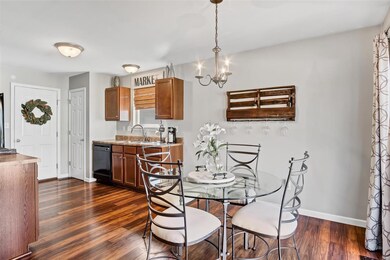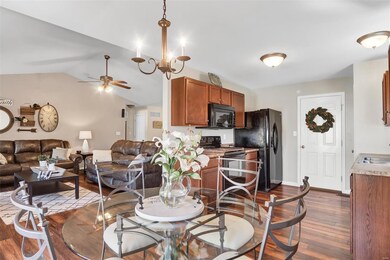
99 Tisbury Ct O Fallon, MO 63366
Highlights
- Primary Bedroom Suite
- Vaulted Ceiling
- Wood Flooring
- Deck
- Ranch Style House
- Community Pool
About This Home
As of November 2024Welcome Home! Gorgeous home on a cul-de-sac in sought-after Hyland Green Subdivision in O'Fallon will be first on your list. This Pinterest-inspired ranch home with 2 bedrooms and 2 full bathrooms is ready for a new owner! Impressive upgrades include: engineered wood-flooring in main living areas, vaulted ceiling, storm door, 6-panel doors, spacious great room and bright kitchen with breakfast area, electric range, built-in microwave, dishwasher and pantry for your convenience. Make sure you take a peek at the spacious master suite with walk-in closet! Basement is a blank canvas and offers tons of space to make it your own. From the breakfast area, step out onto the wood deck and notice the maintenance-free fence which surrounds a nice-sized yard, perfect for entertaining family and friends. Neighborhood is conveniently located close to HWY70, and 40/64. Homeowners in Hyland Green can enjoy the Community Swimming Pool and Clubhouse. Close to shopping, dining and schools!
Last Agent to Sell the Property
Lux Properties License #2007037960 Listed on: 02/26/2019
Home Details
Home Type
- Single Family
Est. Annual Taxes
- $3,095
Year Built
- Built in 2010
Lot Details
- 8,276 Sq Ft Lot
- Fenced
HOA Fees
- $33 Monthly HOA Fees
Parking
- 2 Car Attached Garage
Home Design
- Ranch Style House
- Traditional Architecture
- Vinyl Siding
Interior Spaces
- 1,110 Sq Ft Home
- Vaulted Ceiling
- Six Panel Doors
- Family Room
- Combination Kitchen and Dining Room
- Wood Flooring
- Unfinished Basement
Kitchen
- Eat-In Kitchen
- Electric Oven or Range
- Microwave
- Dishwasher
- Built-In or Custom Kitchen Cabinets
- Disposal
Bedrooms and Bathrooms
- 2 Main Level Bedrooms
- Primary Bedroom Suite
- 2 Full Bathrooms
Outdoor Features
- Deck
Utilities
- Forced Air Heating and Cooling System
- Heating System Uses Gas
- Gas Water Heater
Listing and Financial Details
- Assessor Parcel Number 2-0042-A084-00-025F.0000000
Community Details
Recreation
- Community Pool
Ownership History
Purchase Details
Home Financials for this Owner
Home Financials are based on the most recent Mortgage that was taken out on this home.Purchase Details
Home Financials for this Owner
Home Financials are based on the most recent Mortgage that was taken out on this home.Purchase Details
Home Financials for this Owner
Home Financials are based on the most recent Mortgage that was taken out on this home.Purchase Details
Home Financials for this Owner
Home Financials are based on the most recent Mortgage that was taken out on this home.Similar Homes in O Fallon, MO
Home Values in the Area
Average Home Value in this Area
Purchase History
| Date | Type | Sale Price | Title Company |
|---|---|---|---|
| Warranty Deed | -- | True Title Company | |
| Warranty Deed | -- | True Title Company | |
| Warranty Deed | -- | None Available | |
| Interfamily Deed Transfer | $135,888 | Title Resources Inc | |
| Special Warranty Deed | -- | Dependable Title Llc |
Mortgage History
| Date | Status | Loan Amount | Loan Type |
|---|---|---|---|
| Open | $226,400 | New Conventional | |
| Closed | $226,400 | New Conventional | |
| Previous Owner | $193,500 | New Conventional | |
| Previous Owner | $190,000 | New Conventional | |
| Previous Owner | $133,528 | New Conventional | |
| Previous Owner | $131,352 | FHA |
Property History
| Date | Event | Price | Change | Sq Ft Price |
|---|---|---|---|---|
| 11/21/2024 11/21/24 | Sold | -- | -- | -- |
| 10/21/2024 10/21/24 | Pending | -- | -- | -- |
| 10/18/2024 10/18/24 | For Sale | $270,000 | +38.5% | $243 / Sq Ft |
| 04/05/2019 04/05/19 | Sold | -- | -- | -- |
| 03/03/2019 03/03/19 | Pending | -- | -- | -- |
| 02/26/2019 02/26/19 | For Sale | $195,000 | -- | $176 / Sq Ft |
Tax History Compared to Growth
Tax History
| Year | Tax Paid | Tax Assessment Tax Assessment Total Assessment is a certain percentage of the fair market value that is determined by local assessors to be the total taxable value of land and additions on the property. | Land | Improvement |
|---|---|---|---|---|
| 2023 | $3,095 | $46,639 | $0 | $0 |
| 2022 | $2,528 | $35,348 | $0 | $0 |
| 2021 | $2,530 | $35,348 | $0 | $0 |
| 2020 | $2,227 | $30,146 | $0 | $0 |
| 2019 | $2,232 | $30,146 | $0 | $0 |
| 2018 | $2,118 | $27,307 | $0 | $0 |
| 2017 | $2,084 | $27,307 | $0 | $0 |
| 2016 | $1,951 | $25,462 | $0 | $0 |
| 2015 | $1,814 | $25,462 | $0 | $0 |
| 2014 | $1,762 | $24,317 | $0 | $0 |
Agents Affiliated with this Home
-
Caitlin Heimgartner

Seller's Agent in 2024
Caitlin Heimgartner
Coldwell Banker Realty- Gunda
(314) 952-7371
1 in this area
31 Total Sales
-
Meagan Chadwell

Buyer's Agent in 2024
Meagan Chadwell
Magnolia Real Estate
(636) 795-2735
4 in this area
47 Total Sales
-
Lauren Johnson

Seller's Agent in 2019
Lauren Johnson
Lux Properties
(636) 312-1290
35 in this area
307 Total Sales
-
Stephanie Allen

Seller Co-Listing Agent in 2019
Stephanie Allen
Keller Williams Realty West
(314) 580-3497
29 in this area
243 Total Sales
-
Michael Luntz

Buyer's Agent in 2019
Michael Luntz
Nettwork Global
(314) 413-1520
29 in this area
401 Total Sales
Map
Source: MARIS MLS
MLS Number: MIS19010871
APN: 2-0042-A084-00-025F.0000000
- 1406 Tisbury Cir
- 1122 Duxbury Ln
- 1129 Duxbury Ln
- 1102 Duxbury Ln
- 1805 Hyland Green Dr
- 1268 Woodgrove Park Dr
- 1346 Woodgrove Park Dr
- 765 Koch Rd
- 0 Matteson Blvd
- 3000 Matteson Blvd
- 200 Park Ridge Dr
- 1625 Knightwood Ln
- 1633 Foggy Meadow Dr
- 11 Country Oak Dr
- 153 Maryland Dr Unit 51B
- 1544 Hunters Meadow Dr
- 41 Deer Creek Dr
- 253 Old Schaeffer Ln
- 13 Battersea Ct Unit 7B
- 10 Warshire Ct Unit 67B

