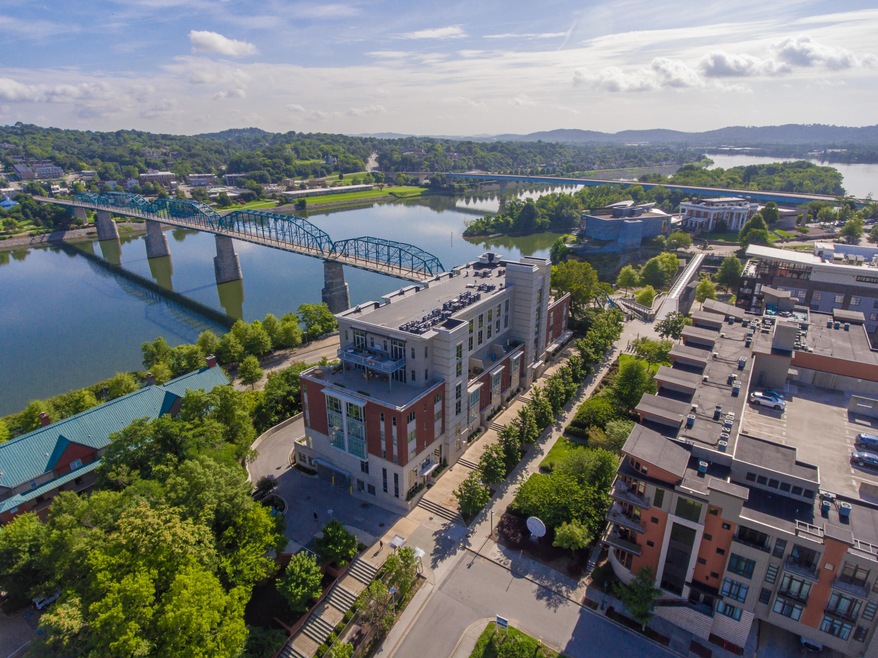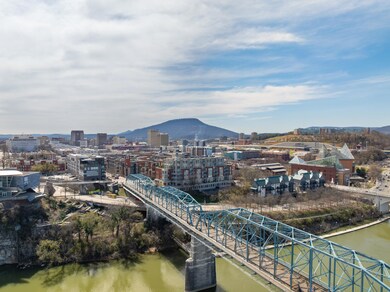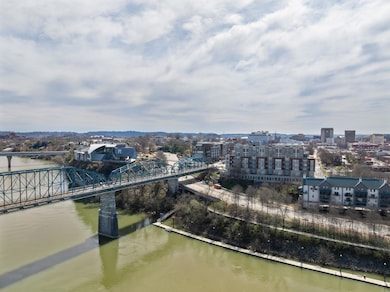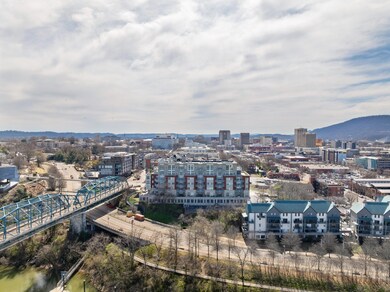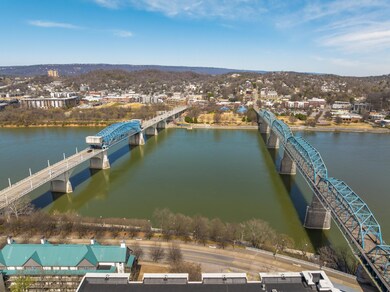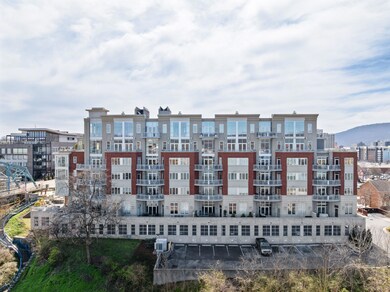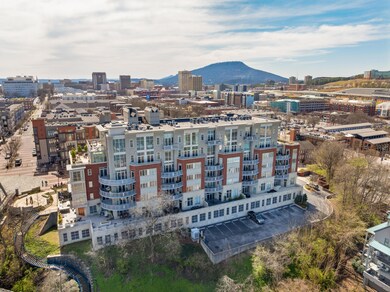River and mountain Views from this 4th floor unit in the desirable Museum Bluffs condo community in the heart of downtown Chattanooga just steps from the Walnut Street walking bridge to the North Shore, the Hunter Museum Art District, the boutique Edwin Hotel and myriad other shopping and dining destinations. Whether you are looking for a centrally located primary residence or a convenient weekend retreat, then this 2 bedroom, 2 bath condo could be the perfect solution for you. With over 1,700 +/- square feet, this one-level condo offers hardwood and tile throughout, crown moldings, recessed lighting, an open floor plan, an office or bonus room, a fantastic balcony, a separate storage room and 2 parking spaces in the community garage. Your tour begins with the foyer that has a coat closet, built-in desk and pocket doors to the office/bonus room which could easily be utilized as a guest bedroom if needed. The kitchen is open to the living and dining areas and has a center island, granite countertops, stainless appliances and access to the laundry room with additional storage. The living area has large glass doors to the balcony providing wonderful natural lighting and a great flow for indoor to outdoor living and entertaining with an amazing river setting and views of both the Market and Walnut Street Bridges. The primary bedroom has a walk-in closet with an organizer system, and the primary bath with dual granite vanity and 2 walk-in showers with tile and glass surround. The guest bedroom and full hall bath round out the space. Simply a fantastic opportunity for the discerning buyer seeking the ease of condo living with stunning views and convenient to all, so please call for more information and to schedule your private showing today. Information is deemed reliable but not guaranteed. Buyer to verify any and all information they deem important.

