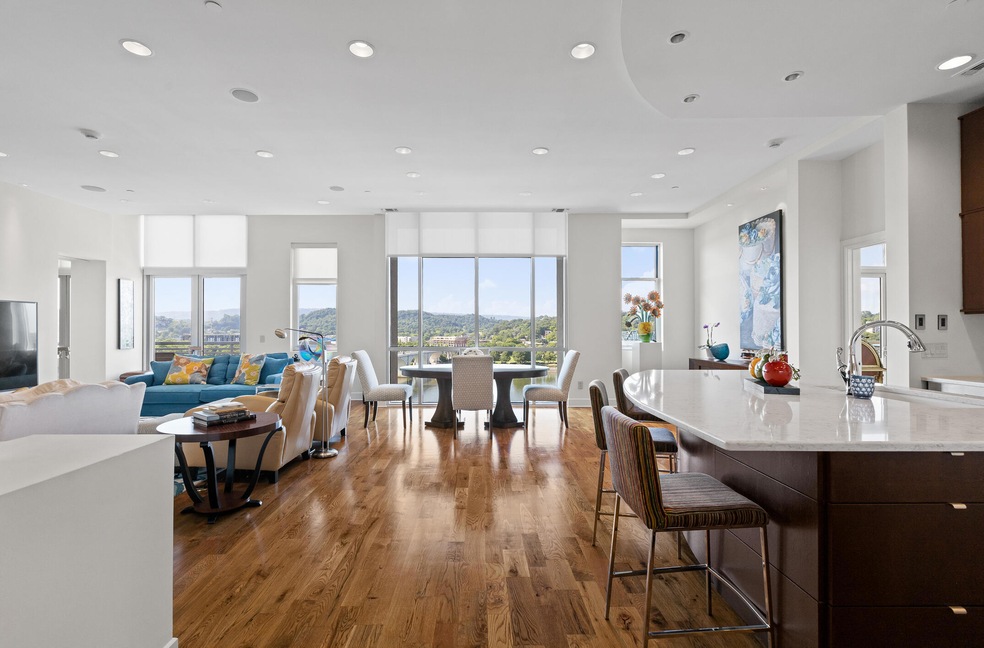This penthouse residence in Museum Bluffs Riverside boasts one of the best views in Chattanooga, including the sights of the Tennessee River, surrounding mountain ranges, and breathtaking sunrises and sunsets. The current owners fully updated the penthouse only seven years ago, giving you the ideal palette to design your own inspired lifestyle.
The 11-foot ceilings, floor-to-ceiling windows, and open layout invite abundant natural light to the living space and use the inspiring views to wow anyone who enters the home.
Every corner of the 2,412 sq. ft. penthouse exudes modern elegance and sophistication, with artistic touches evident in the carefully selected light fixtures, vanities, cabinetry, art lighting, and built ins. Each detail has been thoughtfully curated to enhance your living experience and create a harmonious blend of style and functionality.
Designed by designer Hank Matheney, the kitchen is a true masterpiece. Some highlights include the thoughtfully placed appliances and beautiful quartz countertops on the oversized island. The island's unique size and curved design blend functionality with an artistic design that is fitting for the inspirational space. A large laundry room with cabinetry and counter space is conveniently off the kitchen, along with a floor-to-ceiling pantry with frosted panes and pull-out shelving.
The main living space is flanked by a sitting area complete with built-in bookshelves, a wet bar, and a gas fireplace on one side. On the other is the master suite with a luxurious bathroom and walk-in closets that are almost as spacious as the bedroom itself. Two balconies found off the sitting area and bedroom offer 234 sq. ft. of outdoor space, bringing the awe-inspiring views closer.
The second bedroom suite with an adjoining bathroom, walk-in closet, and an additional half bath are found off the wide, welcoming entry. The penthouse comes with two reserved and secure parking spots. Additionally, a spacious storage unit is just steps away, outside the penthouse front door.
This penthouse offers a luxurious residence and an extraordinary lifestyle where inspiration and tranquility seamlessly intertwine.







