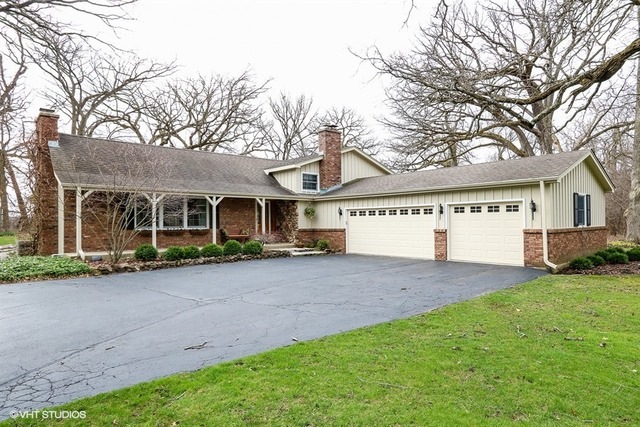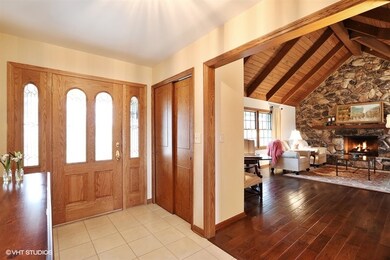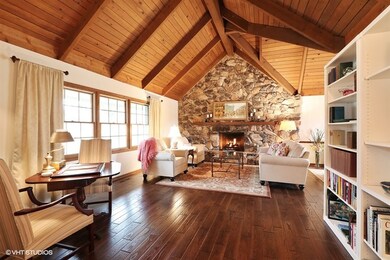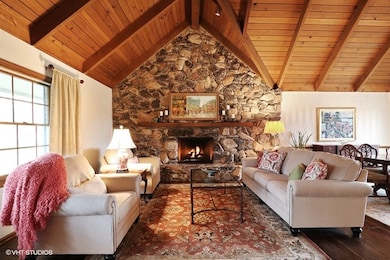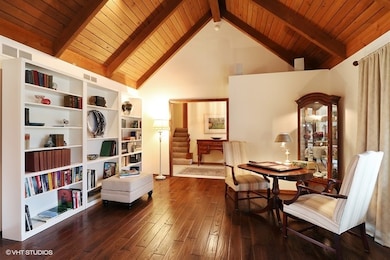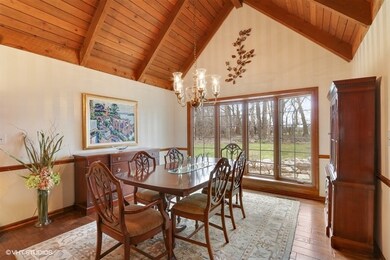
Estimated Value: $504,355 - $683,000
Highlights
- Sauna
- Landscaped Professionally
- Vaulted Ceiling
- Roslyn Road Elementary School Rated A
- Wooded Lot
- Traditional Architecture
About This Home
As of May 2016You really can have it all...Picturesque, private 1.5 acres overlooking scenic Stonehenge Golf Course. Majestic oaks provide a beautiful backdrop to this cul-de-sac property with flagstone patio & babbling pond creating a peaceful retreat away from the hustle of daily life yet minutes to the Village, Metra, Deer Park shopping/dining & miles of Forest Preserve walking/biking trails! The living & dining rooms create a gathering place for family & entertaining w/stunning hand-scraped oak floors & stone fireplace all beneath cedar plank vaulted ceilings. The kitchen has 42" cherry cabinets, Jenn-Air 4-burner gas cooktop w/downdraft, granite counters, breakfast bar & dining area that opens to sunroom flooded w/natural light & sweeping views! Upstairs you will find a huge master suite w/newer spa bath & a private balcony for sipping coffee on summer mornings. Two fireplaces provide ideal spots to enjoy wine & a book! HUGE attached 3 car garage! HUGE sub-basement w/sauna & shower. Immaculate!
Last Agent to Sell the Property
@properties Christie's International Real Estate License #471016085 Listed on: 04/01/2016

Home Details
Home Type
- Single Family
Est. Annual Taxes
- $10,222
Year Built
- 1970
Lot Details
- Cul-De-Sac
- Landscaped Professionally
- Wooded Lot
HOA Fees
- $10 per month
Parking
- Attached Garage
- Garage Transmitter
- Garage Door Opener
- Driveway
- Parking Included in Price
- Garage Is Owned
Home Design
- Traditional Architecture
- Brick Exterior Construction
- Slab Foundation
- Asphalt Shingled Roof
- Cedar
Interior Spaces
- Vaulted Ceiling
- Wood Burning Fireplace
- Gas Log Fireplace
- Entrance Foyer
- Breakfast Room
- Heated Sun or Florida Room
- Sauna
- Wood Flooring
- Storm Screens
Kitchen
- Breakfast Bar
- Oven or Range
- Microwave
- Dishwasher
- Disposal
Bedrooms and Bathrooms
- Primary Bathroom is a Full Bathroom
- Dual Sinks
- Soaking Tub
Laundry
- Dryer
- Washer
Partially Finished Basement
- English Basement
- Sub-Basement
Outdoor Features
- Balcony
- Patio
- Outdoor Grill
Utilities
- Forced Air Heating and Cooling System
- Heating System Uses Gas
- Well
- Private or Community Septic Tank
Listing and Financial Details
- Senior Tax Exemptions
- Homeowner Tax Exemptions
Ownership History
Purchase Details
Home Financials for this Owner
Home Financials are based on the most recent Mortgage that was taken out on this home.Purchase Details
Purchase Details
Home Financials for this Owner
Home Financials are based on the most recent Mortgage that was taken out on this home.Similar Homes in the area
Home Values in the Area
Average Home Value in this Area
Purchase History
| Date | Buyer | Sale Price | Title Company |
|---|---|---|---|
| Dietz Michael | $440,000 | Proper Title Llc | |
| Solyom Sheila J | -- | -- | |
| Solyom Dale R | $301,000 | -- |
Mortgage History
| Date | Status | Borrower | Loan Amount |
|---|---|---|---|
| Open | Dietz Michael | $301,500 | |
| Previous Owner | Dietz Michael | $352,000 | |
| Previous Owner | Solyom Sheila J | $239,000 | |
| Previous Owner | Solyom Dale R | $238,720 |
Property History
| Date | Event | Price | Change | Sq Ft Price |
|---|---|---|---|---|
| 05/13/2016 05/13/16 | Sold | $440,000 | -6.2% | $147 / Sq Ft |
| 04/11/2016 04/11/16 | Pending | -- | -- | -- |
| 04/01/2016 04/01/16 | For Sale | $469,000 | -- | $156 / Sq Ft |
Tax History Compared to Growth
Tax History
| Year | Tax Paid | Tax Assessment Tax Assessment Total Assessment is a certain percentage of the fair market value that is determined by local assessors to be the total taxable value of land and additions on the property. | Land | Improvement |
|---|---|---|---|---|
| 2024 | $10,222 | $168,581 | $44,917 | $123,664 |
| 2023 | $8,727 | $149,338 | $39,790 | $109,548 |
| 2022 | $8,727 | $127,304 | $45,015 | $82,289 |
| 2021 | $8,604 | $125,139 | $44,249 | $80,890 |
| 2020 | $8,381 | $124,752 | $44,112 | $80,640 |
| 2019 | $10,019 | $149,951 | $42,948 | $107,003 |
| 2018 | $8,290 | $129,983 | $50,795 | $79,188 |
| 2017 | $8,198 | $127,372 | $49,775 | $77,597 |
| 2016 | $7,667 | $130,681 | $47,897 | $82,784 |
| 2015 | $7,804 | $122,567 | $44,923 | $77,644 |
| 2014 | $8,394 | $126,193 | $42,819 | $83,374 |
| 2012 | $8,201 | $128,362 | $43,555 | $84,807 |
Agents Affiliated with this Home
-
Pam Jacobs

Seller's Agent in 2016
Pam Jacobs
@ Properties
(847) 612-1576
3 in this area
120 Total Sales
-
Chuck Jacobs

Seller Co-Listing Agent in 2016
Chuck Jacobs
@ Properties
-
Christie Sommers

Buyer's Agent in 2016
Christie Sommers
Jameson Sotheby's International Realty
(630) 201-7745
82 Total Sales
Map
Source: Midwest Real Estate Data (MRED)
MLS Number: MRD09182393
APN: 13-15-404-006
- 23292 N Chesapeake Dr
- 675 Old Barrington Rd
- 23150 Coyote Trail
- 28177 W Savannah Trail Unit W
- 26803 W Apple Tree Ln
- 24047 N Coneflower Dr
- 27469 N Junegrass Dr
- 27036 W Miller Rd
- 26 Alice Ln
- 982 Longmeadow Ct Unit 1025
- 215 N Il Route 59
- Lot 1 N Owl Ct
- 27068 W Wellington Ct
- 26348 N Edgemond Ln
- 220 Bluff Ct
- 28592 W Park Dr
- 308 Morgan Ln
- 592 Eton Dr
- 23380 N Summit Dr
- 28593 W Fox River Dr
- 99 West Ln
- 100 West Ln
- 23054 N West Ln
- 101 Woodland Dr
- 23042 N East Ln
- 23066 N East Ln
- 27241 W Woodland Dr
- 23036 N Ne Ln
- 23035 N Flint Creek Dr
- 53 Woodland Dr
- 23015 N Flint Dr
- 52 Woodland Dr
- 51 Woodland Dr
- 94 Flint Dr
- 50 Woodland Dr
- 23047 N Ne Ln
- 107 East Ln
- 108 Woodland Dr
- 27401 W Woodland Dr
- 27228 W Woodland Dr
