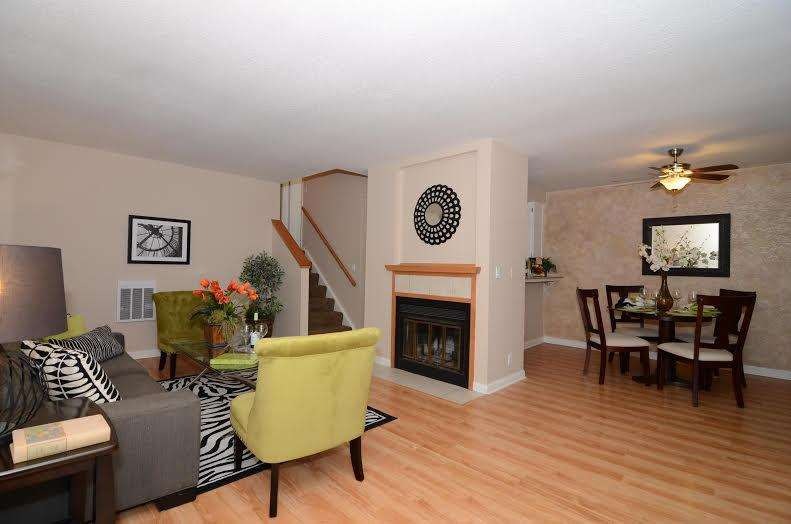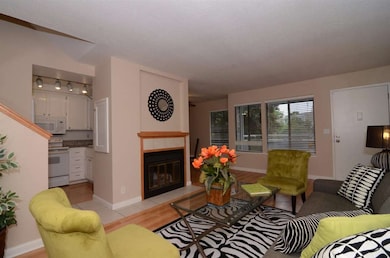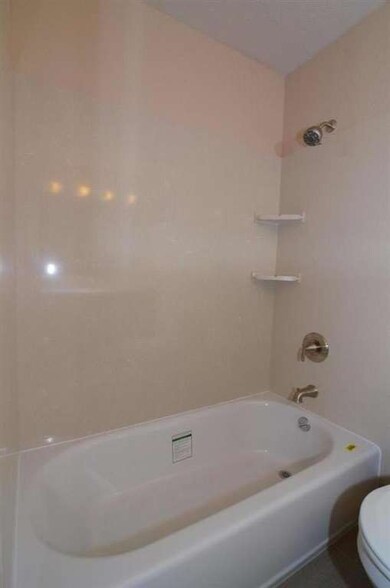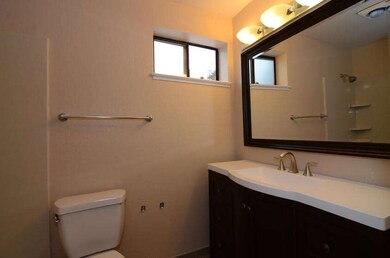
990 La Barbera Dr Unit 334 San Jose, CA 95126
Willow Glen NeighborhoodEstimated Value: $720,410 - $738,000
Highlights
- Heated In Ground Pool
- 5-minute walk to Fruitdale Station
- Garden View
- Del Mar High School Rated A-
- Contemporary Architecture
- Sauna
About This Home
As of April 2016Popular Village Court Condominium conveniently located between Willow Glen and Campbell. Modern open floor plan with great court view. Large living rm with handsome fireplace. Updated granite kitchen with newer appliances over looking serving bar and elegant dining area. Extra large master bedroom suite with two closets and new bathroom featuring quartz shower and beautiful vanity. Convenient up stair laundry room. Front patio with view of the lawn, trees and court yard. Large one car garage with storage area and one uncovered parking space. Double pane windows and freshly painted. Park like grounds with community pool and spa. Campbell Schools. Nearby: Whole Foods, Puneyard, Downtown Campbell and Downtown Willow Glen
Last Agent to Sell the Property
Paul Burdick
Keller Williams Realty-Silicon Valley License #00877117 Listed on: 03/18/2016

Last Buyer's Agent
Eileen Stone
Century 21 Real Estate Alliance Inc License #01479862
Property Details
Home Type
- Condominium
Est. Annual Taxes
- $7,904
Year Built
- Built in 1985
Lot Details
- Lot Sloped Down
- Mostly Level
Parking
- 1 Car Garage
- Garage Door Opener
- Off-Street Parking
Home Design
- Contemporary Architecture
- Wood Frame Construction
- Ceiling Insulation
- Composition Roof
- Concrete Perimeter Foundation
Interior Spaces
- 987 Sq Ft Home
- 1-Story Property
- Ceiling Fan
- Wood Burning Fireplace
- Double Pane Windows
- Dining Area
- Garden Views
- Security Lights
Kitchen
- Breakfast Bar
- Electric Oven
- Self-Cleaning Oven
- Electric Cooktop
- Microwave
- Dishwasher
- Granite Countertops
- Disposal
Flooring
- Carpet
- Laminate
Bedrooms and Bathrooms
- 2 Bedrooms
- 2 Full Bathrooms
Laundry
- Laundry Room
- Dryer
- Washer
Pool
- Heated In Ground Pool
- Spa
- Fence Around Pool
Utilities
- Vented Exhaust Fan
- Separate Meters
Listing and Financial Details
- Assessor Parcel Number 284-52-034
Community Details
Overview
- Property has a Home Owners Association
- Association fees include common area electricity, common area gas, exterior painting, garbage, insurance - common area, insurance - liability, insurance - structure, landscaping / gardening, maintenance - common area, maintenance - exterior, maintenance - road, management fee, pool spa or tennis, reserves, roof, sewer, water
- Village Court Association
- Built by Village Court
Amenities
- Sauna
Recreation
- Community Pool
Pet Policy
- Pets Allowed
Ownership History
Purchase Details
Home Financials for this Owner
Home Financials are based on the most recent Mortgage that was taken out on this home.Purchase Details
Home Financials for this Owner
Home Financials are based on the most recent Mortgage that was taken out on this home.Purchase Details
Home Financials for this Owner
Home Financials are based on the most recent Mortgage that was taken out on this home.Purchase Details
Home Financials for this Owner
Home Financials are based on the most recent Mortgage that was taken out on this home.Purchase Details
Home Financials for this Owner
Home Financials are based on the most recent Mortgage that was taken out on this home.Purchase Details
Home Financials for this Owner
Home Financials are based on the most recent Mortgage that was taken out on this home.Purchase Details
Home Financials for this Owner
Home Financials are based on the most recent Mortgage that was taken out on this home.Similar Homes in San Jose, CA
Home Values in the Area
Average Home Value in this Area
Purchase History
| Date | Buyer | Sale Price | Title Company |
|---|---|---|---|
| Vaidya Anagha | $520,000 | Fidelity National Title Co | |
| Medrano Jorge | -- | Old Republic Title Company | |
| Medrano Jorge | $425,000 | Old Republic Title Company | |
| Mazzuco Keith F | -- | New Century Title Company | |
| Mazzuco Keith | $350,000 | Chicago Title | |
| Cunningham Matthew J | -- | Old Republic Title Company | |
| Cunningham Matthew J | $310,000 | Old Republic Title Company |
Mortgage History
| Date | Status | Borrower | Loan Amount |
|---|---|---|---|
| Open | Vaidya Anagha | $373,000 | |
| Closed | Vaidya Anagha | $374,500 | |
| Closed | Vaidya Anagha | $416,000 | |
| Previous Owner | Medrano Jorge | $318,775 | |
| Previous Owner | Medrano Jorge | $42,500 | |
| Previous Owner | Medrano Jorge | $340,000 | |
| Previous Owner | Mazzuco Keith F | $40,000 | |
| Previous Owner | Mazzuco Keith F | $320,000 | |
| Previous Owner | Mazzuco Keith | $282,000 | |
| Previous Owner | Mazzuco Keith | $52,500 | |
| Previous Owner | Mazzuco Keith | $332,500 | |
| Previous Owner | Cunningham Matthew J | $252,000 | |
| Previous Owner | Cunningham Matthew J | $63,000 | |
| Previous Owner | Cunningham Matthew J | $252,000 | |
| Previous Owner | Cunningham Matthew J | $294,500 | |
| Previous Owner | Bruner David R | $126,250 | |
| Closed | Cunningham Matthew J | $47,000 |
Property History
| Date | Event | Price | Change | Sq Ft Price |
|---|---|---|---|---|
| 04/29/2016 04/29/16 | Sold | $520,000 | 0.0% | $527 / Sq Ft |
| 04/01/2016 04/01/16 | Pending | -- | -- | -- |
| 03/18/2016 03/18/16 | For Sale | $519,900 | -- | $527 / Sq Ft |
Tax History Compared to Growth
Tax History
| Year | Tax Paid | Tax Assessment Tax Assessment Total Assessment is a certain percentage of the fair market value that is determined by local assessors to be the total taxable value of land and additions on the property. | Land | Improvement |
|---|---|---|---|---|
| 2024 | $7,904 | $603,498 | $301,749 | $301,749 |
| 2023 | $7,766 | $591,666 | $295,833 | $295,833 |
| 2022 | $7,751 | $580,066 | $290,033 | $290,033 |
| 2021 | $7,626 | $568,694 | $284,347 | $284,347 |
| 2020 | $7,472 | $562,864 | $281,432 | $281,432 |
| 2019 | $7,403 | $551,828 | $275,914 | $275,914 |
| 2018 | $7,208 | $541,008 | $270,504 | $270,504 |
| 2017 | $7,123 | $530,400 | $265,200 | $265,200 |
| 2016 | $6,261 | $480,998 | $240,499 | $240,499 |
| 2015 | $5,858 | $447,000 | $223,500 | $223,500 |
| 2014 | $5,281 | $409,000 | $204,500 | $204,500 |
Agents Affiliated with this Home
-

Seller's Agent in 2016
Paul Burdick
Keller Williams Realty-Silicon Valley
(408) 499-2685
1 in this area
21 Total Sales
-
E
Buyer's Agent in 2016
Eileen Stone
Century 21 Real Estate Alliance Inc
Map
Source: MLSListings
MLS Number: ML81566094
APN: 284-52-034
- 862 La Barbera Dr
- 938 College Dr
- 1481 De Rose Way Unit 129
- 840 Corlista Dr
- 871 Menker Ave
- 1445 Fruitdale Ave Unit 101
- 1445 Fruitdale Ave Unit 223
- 881 Richmond Ave
- 1726 Cheney Dr
- 1384 N Loop Dr
- 883 Di Fiore Dr
- 989 Twin Brook Dr
- 1660 De Rose Way
- 1064 Meridian Ave
- 1150 Francisco Ave
- 1271 Avis Dr
- 1751 Willow St
- 1182 Leigh Ave
- 980 Princess Anne Dr
- 1013 Camino Pablo
- 990 La Barbera Dr Unit 334
- 984 La Barbera Dr
- 994 La Barbera Dr Unit 332
- 998 La Barbera Dr
- 870 La Barbera Dr
- 868 La Barbera Dr
- 982 La Barbera Dr
- 980 La Barbera Dr
- 866 La Barbera Dr Unit 474
- 864 La Barbera Dr
- 978 La Barbera Dr Unit 640
- 976 La Barbera Dr
- 854 La Barbera Dr Unit 854
- 854 La Barbera Dr
- 986 La Barbera Dr
- 860 La Barbera Dr
- 996 La Barbera Dr
- 974 La Barbera Dr
- 972 La Barbera Dr Unit 641
- 958 La Barbera Dr Unit 228






