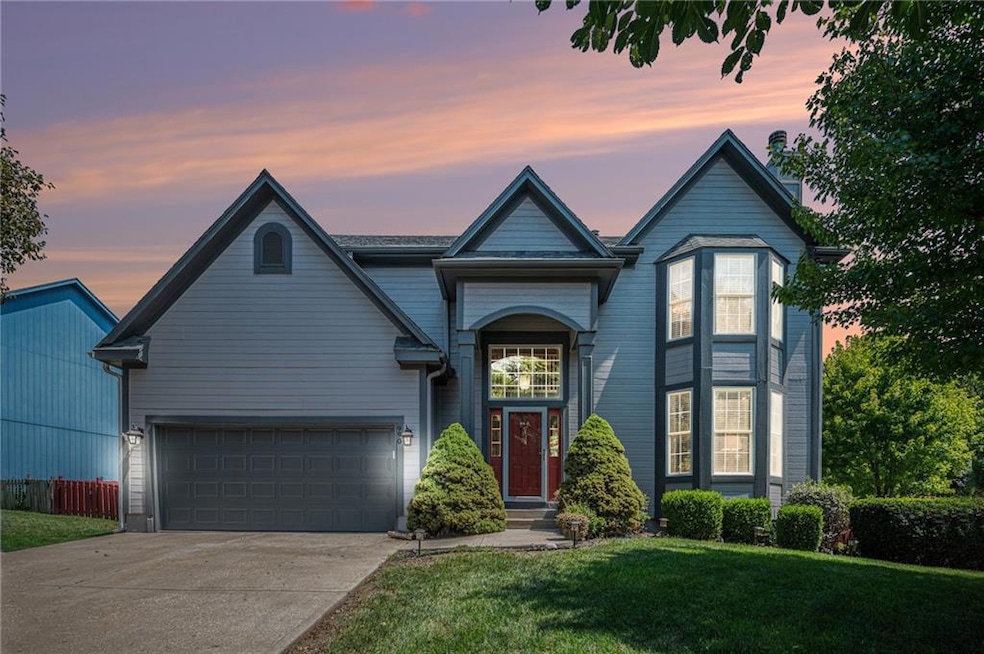
990 S Cedar Hills St Olathe, KS 66061
Estimated payment $2,815/month
Highlights
- Home Theater
- Recreation Room
- Wood Flooring
- Clearwater Creek Elementary School Rated A
- Traditional Architecture
- Corner Lot
About This Home
Loved for years and refreshed for today to start new memories that will be made by you the new owner! This 2 story family home is tucked into this wonderful neighborhood near schools, parks, shopping and more. It is the perfect place to settle in, grow, and enjoy everything this family-friendly community has to offer. With 4 spacious bedrooms 2 1/2 baths, an open spacious floor plan, finished lower level with storage to expand, and an exceptional outdoor entertaining space what more could you want? An open floor plan that easily flows from room to room. A kitchen with a pantry, tons of cabinet and counter space & upgraded appliances. A welcoming HUGE primary suite with an inviting updated marble floored bath and long double vanity. A loft for your office space. A great location close to schools, pools, shopping, restaurants and parks. Treat yourself to this fantastic home and make it your own!
Listing Agent
Keller Williams Realty Partners Inc. Brokerage Phone: 816-507-5062 License #SP00218206 Listed on: 08/15/2025

Home Details
Home Type
- Single Family
Est. Annual Taxes
- $4,351
Year Built
- Built in 2001
Lot Details
- 0.33 Acre Lot
- Cul-De-Sac
- Wood Fence
- Corner Lot
Parking
- 2 Car Attached Garage
- Front Facing Garage
- Garage Door Opener
Home Design
- Traditional Architecture
- Frame Construction
- Composition Roof
Interior Spaces
- 2-Story Property
- Ceiling Fan
- Fireplace With Gas Starter
- Thermal Windows
- Great Room with Fireplace
- Family Room
- Living Room with Fireplace
- Formal Dining Room
- Home Theater
- Recreation Room
- Finished Basement
- Natural lighting in basement
- Fire and Smoke Detector
- Laundry on upper level
Kitchen
- Breakfast Area or Nook
- Built-In Electric Oven
- Dishwasher
- Kitchen Island
- Disposal
Flooring
- Wood
- Wall to Wall Carpet
- Ceramic Tile
Bedrooms and Bathrooms
- 4 Bedrooms
- Walk-In Closet
Schools
- Olathe West High School
Utilities
- Central Air
- Heating System Uses Natural Gas
Community Details
- Property has a Home Owners Association
- Clearwater Creek Subdivision
Listing and Financial Details
- Assessor Parcel Number DP13650000 0053
- $0 special tax assessment
Map
Home Values in the Area
Average Home Value in this Area
Tax History
| Year | Tax Paid | Tax Assessment Tax Assessment Total Assessment is a certain percentage of the fair market value that is determined by local assessors to be the total taxable value of land and additions on the property. | Land | Improvement |
|---|---|---|---|---|
| 2024 | $4,351 | $38,847 | $9,529 | $29,318 |
| 2023 | $4,409 | $38,502 | $8,286 | $30,216 |
| 2022 | $3,886 | $33,062 | $7,201 | $25,861 |
| 2021 | $3,560 | $28,842 | $5,998 | $22,844 |
| 2020 | $3,778 | $30,314 | $5,998 | $24,316 |
| 2019 | $3,717 | $29,624 | $5,998 | $23,626 |
| 2018 | $3,519 | $27,865 | $5,456 | $22,409 |
| 2017 | $3,446 | $27,002 | $5,456 | $21,546 |
| 2016 | $3,047 | $24,518 | $5,456 | $19,062 |
| 2015 | $2,978 | $23,978 | $5,456 | $18,522 |
| 2013 | -- | $21,402 | $5,456 | $15,946 |
Purchase History
| Date | Type | Sale Price | Title Company |
|---|---|---|---|
| Corporate Deed | -- | Security Land Title Company | |
| Warranty Deed | -- | Security Land Title Company |
Mortgage History
| Date | Status | Loan Amount | Loan Type |
|---|---|---|---|
| Open | $180,600 | New Conventional | |
| Closed | $202,650 | New Conventional | |
| Closed | $149,590 | New Conventional | |
| Closed | $52,544 | Stand Alone Second | |
| Closed | $16,000 | Credit Line Revolving | |
| Closed | $0 | Unknown | |
| Closed | $166,600 | No Value Available | |
| Previous Owner | $126,000 | Construction |
Similar Homes in Olathe, KS
Source: Heartland MLS
MLS Number: 2569474
APN: DP13650000-0053
- 804 S Montclaire Dr
- 1020 S Pitt St
- 1840 W Fredrickson Cir
- 820 S Virginia Ln
- 1504 W Wabash St
- 2450 W Elm St
- 2427 W Fredrickson Dr
- 212 S Montclaire Dr
- 1123 W Wabash Terrace
- 324 S Mesquite St
- 2297 W Park St
- 1015 S Wyckford St
- 360 S Overlook St
- 2830 W Wabash St
- 1501 W Loula St
- 1545 W Park St
- 281 S Singletree St
- The Payton Plan at Prairie Farms
- The Dakota Plan at Prairie Farms
- The Ashland Plan at Prairie Farms
- 1857 W Chambery Dr
- 1110 W Virginia Ln
- 258 N Ferrel St
- 275 S Parker St
- 1615 W Spruce St
- 1938 W Surrey St
- 1558 W Mulberry St
- 25917 W 142nd Ct
- 110 S Chestnut St
- 804 E Wabash St
- 763 S Keeler St
- 892 E Old Highway 56
- 12304 S Prairie Creek Rd
- 817 E Layton Dr
- 18851 W 153rd Ct
- 15450 S Brentwood St
- 1440 E College Way
- 22154 W 116th Terrace
- 1330 N Anne Shirley Dr
- 1315 E 123rd Terrace






