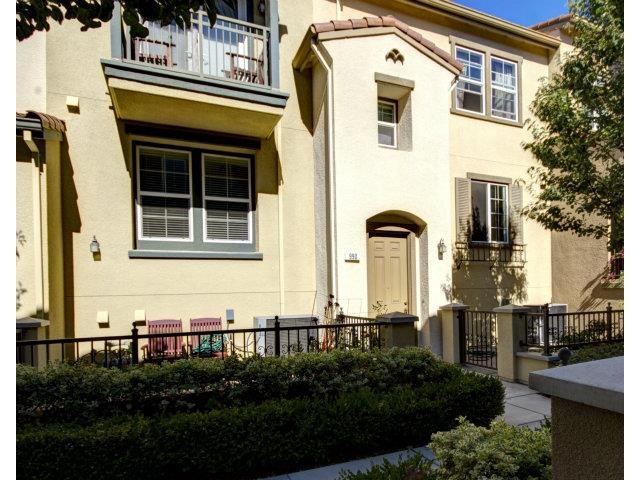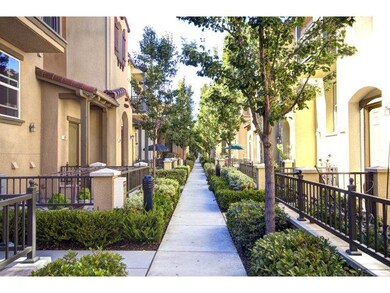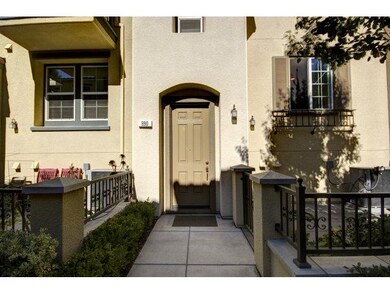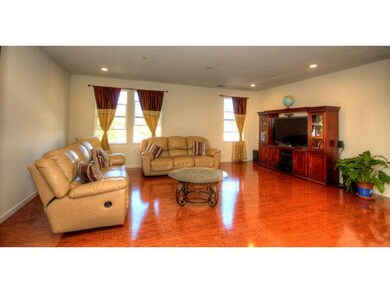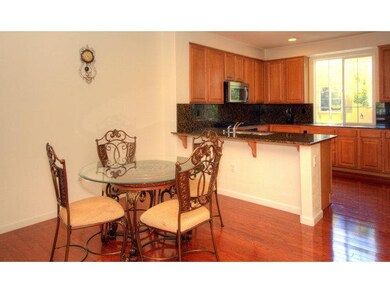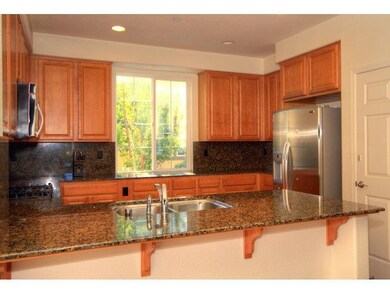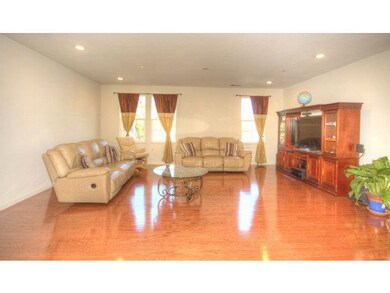
990 Vida Larga Loop Milpitas, CA 95035
Highlights
- Primary Bedroom Suite
- Mountain View
- Marble Flooring
- Pearl Zanker Elementary School Rated A-
- Contemporary Architecture
- 5-minute walk to Tom Evatt Park
About This Home
As of June 2022Gorgeous KBtownhome, 6 years new.NO rear neighbors.Views from window. OPEN SA/SUN 1-4pm.3Br/2.5 Ba,Bonus room with cabinets. Beautiful kitchen with granite counter tops and full back splash.Large Living/Dining area with gleaming hardwood flrs & high ceilings.Inside laundry.Play area,Swimming pool & Spa. BBQ area, Sports & Tennis courts next door.Gated community. Easy access to 880/680/237.LOW HOA.
Last Agent to Sell the Property
Ashu Chadha
Keller Williams Thrive License #01068735 Listed on: 07/18/2013

Last Buyer's Agent
Ashu Chadha
Keller Williams Thrive License #01068735 Listed on: 07/18/2013

Townhouse Details
Home Type
- Townhome
Est. Annual Taxes
- $16,023
Year Built
- Built in 2007
Parking
- 2 Car Garage
- Guest Parking
- Off-Street Parking
Home Design
- Contemporary Architecture
- Slab Foundation
- Tile Roof
Interior Spaces
- 1,810 Sq Ft Home
- High Ceiling
- Combination Dining and Living Room
- Bonus Room
- Utility Room
- Mountain Views
Kitchen
- Breakfast Area or Nook
- Built-In Self-Cleaning Oven
- Microwave
- Dishwasher
- Disposal
Flooring
- Wood
- Marble
- Tile
Bedrooms and Bathrooms
- 3 Bedrooms
- Primary Bedroom Suite
- Bathtub with Shower
Laundry
- Dryer
- Washer
Home Security
Utilities
- Forced Air Heating and Cooling System
Listing and Financial Details
- Assessor Parcel Number 086-65-016
Community Details
Overview
- Property has a Home Owners Association
- Association fees include landscaping / gardening, pool spa or tennis, management fee, reserves, roof, common area electricity, common area gas, exterior painting, insurance - common area
- Terra Serena Association
Recreation
- Community Playground
- Community Pool
Additional Features
- Sauna
- Fire Sprinkler System
Ownership History
Purchase Details
Home Financials for this Owner
Home Financials are based on the most recent Mortgage that was taken out on this home.Purchase Details
Home Financials for this Owner
Home Financials are based on the most recent Mortgage that was taken out on this home.Similar Homes in the area
Home Values in the Area
Average Home Value in this Area
Purchase History
| Date | Type | Sale Price | Title Company |
|---|---|---|---|
| Grant Deed | $640,000 | First American Title Company | |
| Grant Deed | $618,500 | First American Title Co |
Mortgage History
| Date | Status | Loan Amount | Loan Type |
|---|---|---|---|
| Open | $510,400 | New Conventional | |
| Closed | $558,000 | Adjustable Rate Mortgage/ARM | |
| Closed | $558,000 | Adjustable Rate Mortgage/ARM | |
| Closed | $94,000 | Future Advance Clause Open End Mortgage | |
| Closed | $565,000 | Adjustable Rate Mortgage/ARM | |
| Closed | $576,000 | New Conventional | |
| Previous Owner | $525,548 | Purchase Money Mortgage |
Property History
| Date | Event | Price | Change | Sq Ft Price |
|---|---|---|---|---|
| 06/03/2022 06/03/22 | Sold | $1,410,000 | +8.6% | $779 / Sq Ft |
| 05/04/2022 05/04/22 | Pending | -- | -- | -- |
| 04/29/2022 04/29/22 | For Sale | $1,298,000 | +102.8% | $717 / Sq Ft |
| 09/06/2013 09/06/13 | Sold | $640,000 | -1.4% | $354 / Sq Ft |
| 08/08/2013 08/08/13 | Pending | -- | -- | -- |
| 08/01/2013 08/01/13 | Price Changed | $649,000 | -3.0% | $359 / Sq Ft |
| 07/18/2013 07/18/13 | For Sale | $669,000 | -- | $370 / Sq Ft |
Tax History Compared to Growth
Tax History
| Year | Tax Paid | Tax Assessment Tax Assessment Total Assessment is a certain percentage of the fair market value that is determined by local assessors to be the total taxable value of land and additions on the property. | Land | Improvement |
|---|---|---|---|---|
| 2024 | $16,023 | $1,335,000 | $667,500 | $667,500 |
| 2023 | $15,281 | $1,250,000 | $625,000 | $625,000 |
| 2022 | $9,376 | $739,292 | $369,646 | $369,646 |
| 2021 | $9,222 | $724,798 | $362,399 | $362,399 |
| 2020 | $9,061 | $717,368 | $358,684 | $358,684 |
| 2019 | $8,948 | $703,302 | $351,651 | $351,651 |
| 2018 | $8,520 | $689,512 | $344,756 | $344,756 |
| 2017 | $8,465 | $675,994 | $337,997 | $337,997 |
| 2016 | $8,048 | $662,740 | $331,370 | $331,370 |
| 2015 | $7,958 | $652,786 | $326,393 | $326,393 |
| 2014 | $7,760 | $640,000 | $320,000 | $320,000 |
Agents Affiliated with this Home
-
L
Seller's Agent in 2022
Laxmi Penupothula
Redfin
-
M
Buyer's Agent in 2022
Meena Jandir
Redfin
-
A
Seller's Agent in 2013
Ashu Chadha
Keller Williams Thrive
Map
Source: MLSListings
MLS Number: ML81325954
APN: 086-65-016
- 878 Luz Del Sol Loop Unit 9F
- 690 Claridad Loop Unit 11E
- 378 San Miguel Ct Unit 2
- 937 Mente Linda Loop Unit 61
- 325 San Miguel Ct Unit 2
- 366 San Petra Ct Unit 2
- 600 S Abel St Unit 225
- 700 S Abel St Unit 204
- 800 S Abel St Unit 507
- 800 S Abel St Unit 101
- 50 Serra Way
- 776 Hammond Way
- 60 Rain Walk
- 882 Inspiration Place Unit 37
- 1101 S Main St Unit 216
- 896 Towne Dr Unit 168
- 1305 Sunrise Way
- 0 Railroad Ave
- 409 Gibbons Ct
- 21 Pond Ct Unit 2368
