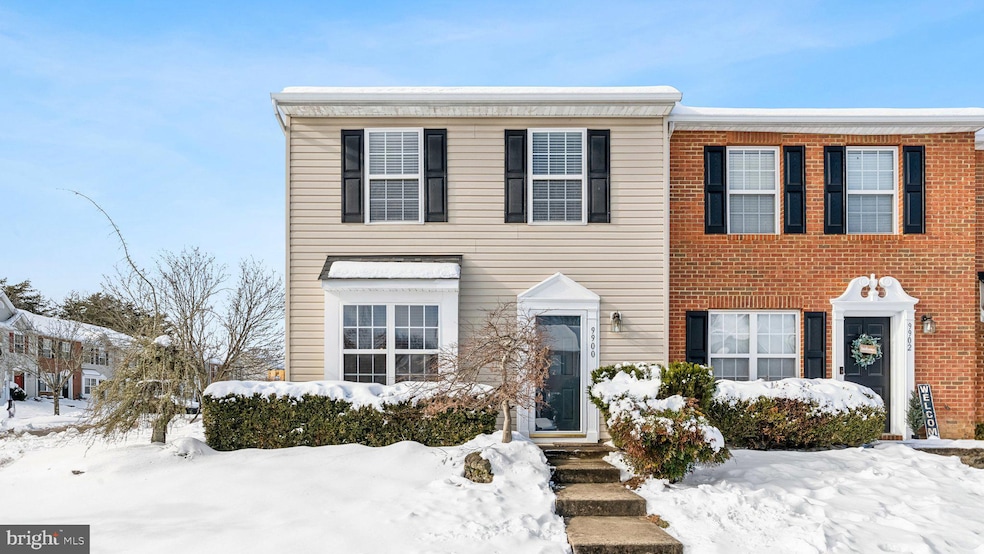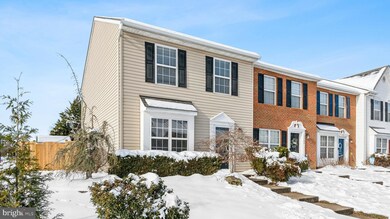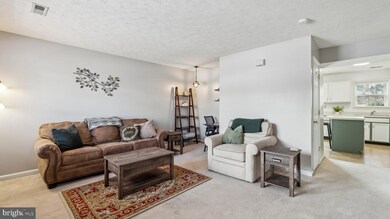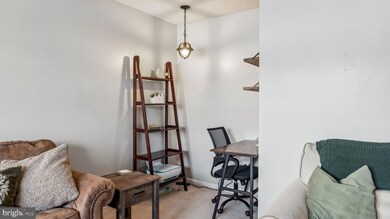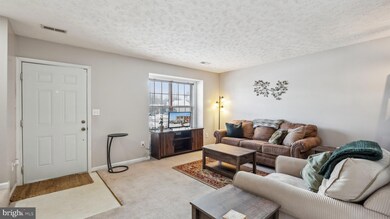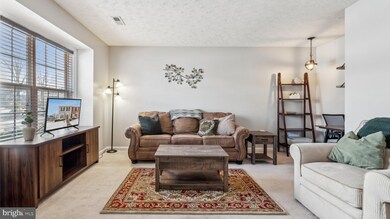
9900 Warwick Place Fredericksburg, VA 22408
Lee's Hill NeighborhoodHighlights
- Traditional Floor Plan
- Corner Lot
- Breakfast Area or Nook
- Traditional Architecture
- Community Pool
- Stainless Steel Appliances
About This Home
As of February 2025Welcome to 9900 Warwick Place, a delightful 2-bedroom, 2.5-bath end-unit townhome --located in the desirable Coventry Creek community, in the Lees Hill area of Fredericksburg. This move-in-ready gem offers an ideal combination of modern updates, unique finishes, and a convenient location.
The stylish eat-in kitchen features an island, newer stainless steel appliances and unique finishes that add character to this functional space, perfect for cooking and entertaining. The 3 year old stacked washer and dryer are tucked away in the closet off of the kitchen.
Outdoor Living: Step out to your fully fenced backyard featuring a spacious patio and a handy storage shed – the ideal spot for summer barbecues or relaxing evenings under the stars.
Upgrades Galore: With a brand-new roof and fence (just one year old), this home is well-maintained and ready for years of worry-free living.
The Coventry Creek community offers fabulous amenities, including an in-ground pool to cool off on hot summer days. With two assigned parking spaces and ample guest parking, you'll never have to worry about parking.
Conveniently located near shopping, dining, and major commuting routes, this home is perfect for first-time buyers, downsizers, or anyone seeking a low-maintenance lifestyle in a vibrant community.
Don’t miss this opportunity to own a charming townhome in the heart of Fredericksburg – schedule your private tour today!
Last Agent to Sell the Property
Coldwell Banker Elite License #0225210331 Listed on: 01/09/2025

Townhouse Details
Home Type
- Townhome
Est. Annual Taxes
- $1,555
Year Built
- Built in 2002
Lot Details
- 2,656 Sq Ft Lot
- Wood Fence
- Back Yard Fenced
- Property is in good condition
HOA Fees
- $105 Monthly HOA Fees
Home Design
- Traditional Architecture
- Bump-Outs
- Slab Foundation
- Architectural Shingle Roof
- Vinyl Siding
Interior Spaces
- 1,247 Sq Ft Home
- Property has 2 Levels
- Traditional Floor Plan
- Living Room
- Combination Kitchen and Dining Room
- Laundry on main level
Kitchen
- Breakfast Area or Nook
- Eat-In Kitchen
- Electric Oven or Range
- Built-In Microwave
- Dishwasher
- Stainless Steel Appliances
- Kitchen Island
- Disposal
Flooring
- Carpet
- Luxury Vinyl Plank Tile
Bedrooms and Bathrooms
- 2 Bedrooms
- En-Suite Primary Bedroom
- En-Suite Bathroom
- Bathtub with Shower
Parking
- 2 Open Parking Spaces
- 2 Parking Spaces
- Parking Lot
- Parking Permit Included
- 2 Assigned Parking Spaces
Outdoor Features
- Patio
Utilities
- Central Air
- Heat Pump System
- Electric Water Heater
Listing and Financial Details
- Tax Lot 173
- Assessor Parcel Number 36E6-173-
Community Details
Overview
- Association fees include pool(s), common area maintenance, trash
- Coventry Creek HOA
- Coventry Creek Subdivision
Recreation
- Community Playground
- Community Pool
Ownership History
Purchase Details
Home Financials for this Owner
Home Financials are based on the most recent Mortgage that was taken out on this home.Purchase Details
Home Financials for this Owner
Home Financials are based on the most recent Mortgage that was taken out on this home.Purchase Details
Home Financials for this Owner
Home Financials are based on the most recent Mortgage that was taken out on this home.Purchase Details
Home Financials for this Owner
Home Financials are based on the most recent Mortgage that was taken out on this home.Purchase Details
Similar Homes in Fredericksburg, VA
Home Values in the Area
Average Home Value in this Area
Purchase History
| Date | Type | Sale Price | Title Company |
|---|---|---|---|
| Deed | $315,000 | Old Republic National Title | |
| Deed | $251,000 | First American Title | |
| Warranty Deed | $187,500 | Kensington Realty Title Llc | |
| Deed | $136,500 | -- | |
| Deed | $227,850 | -- |
Mortgage History
| Date | Status | Loan Amount | Loan Type |
|---|---|---|---|
| Previous Owner | $200,000 | New Conventional | |
| Previous Owner | $184,103 | FHA | |
| Previous Owner | $147,698 | FHA | |
| Previous Owner | $155,931 | FHA | |
| Previous Owner | $20,000 | Unknown | |
| Previous Owner | $135,429 | FHA |
Property History
| Date | Event | Price | Change | Sq Ft Price |
|---|---|---|---|---|
| 02/10/2025 02/10/25 | Sold | $315,000 | +1.6% | $253 / Sq Ft |
| 01/13/2025 01/13/25 | Pending | -- | -- | -- |
| 01/09/2025 01/09/25 | For Sale | $310,000 | 0.0% | $249 / Sq Ft |
| 08/04/2016 08/04/16 | Rented | $1,200 | 0.0% | -- |
| 07/29/2016 07/29/16 | Under Contract | -- | -- | -- |
| 06/23/2016 06/23/16 | For Rent | $1,200 | +4.3% | -- |
| 07/29/2014 07/29/14 | Rented | $1,150 | 0.0% | -- |
| 07/25/2014 07/25/14 | Under Contract | -- | -- | -- |
| 07/09/2014 07/09/14 | For Rent | $1,150 | +4.5% | -- |
| 08/27/2012 08/27/12 | Rented | $1,100 | 0.0% | -- |
| 08/24/2012 08/24/12 | Under Contract | -- | -- | -- |
| 08/13/2012 08/13/12 | For Rent | $1,100 | -- | -- |
Tax History Compared to Growth
Tax History
| Year | Tax Paid | Tax Assessment Tax Assessment Total Assessment is a certain percentage of the fair market value that is determined by local assessors to be the total taxable value of land and additions on the property. | Land | Improvement |
|---|---|---|---|---|
| 2024 | $1,960 | $266,900 | $105,000 | $161,900 |
| 2023 | $1,627 | $210,800 | $75,000 | $135,800 |
| 2022 | $1,555 | $210,800 | $75,000 | $135,800 |
| 2021 | $1,471 | $181,800 | $55,000 | $126,800 |
| 2020 | $1,471 | $181,800 | $55,000 | $126,800 |
| 2019 | $1,455 | $171,700 | $45,000 | $126,700 |
| 2018 | $1,430 | $171,700 | $45,000 | $126,700 |
| 2017 | $1,232 | $144,900 | $35,000 | $109,900 |
| 2016 | $1,232 | $144,900 | $35,000 | $109,900 |
| 2015 | -- | $121,300 | $30,000 | $91,300 |
| 2014 | -- | $121,300 | $30,000 | $91,300 |
Agents Affiliated with this Home
-
Heather Ferris

Seller's Agent in 2025
Heather Ferris
Coldwell Banker Elite
(540) 479-9394
2 in this area
146 Total Sales
-
Michael Gillies

Buyer's Agent in 2025
Michael Gillies
EXP Realty, LLC
(540) 300-1578
8 in this area
748 Total Sales
-
Tony Shade

Seller's Agent in 2016
Tony Shade
RE/MAX
(540) 903-0877
32 Total Sales
-
Sharon Shade

Seller Co-Listing Agent in 2016
Sharon Shade
RE/MAX
(540) 903-0876
19 Total Sales
-

Buyer's Agent in 2016
John Lafley
Samson Properties
(540) 373-6221
-
N
Buyer's Agent in 2014
Non Member Member
Metropolitan Regional Information Systems
Map
Source: Bright MLS
MLS Number: VASP2030018
APN: 36E-6-173
- 9910 Warwick Place
- 4020 Englandtown Rd
- 4110 Englandtown Rd
- 10003 Four Iron Ct
- 4209 Oakhill Rd
- 4114 Bolton Ct
- 3814 Overview Dr
- 9301 Glascow Dr
- 10104 Blandfield Ln
- 3910 Corbin Hall Ln
- 9600 Becker Ct
- 4323 Turnberry Dr Unit 511
- 9824 Dominion Forest Cir
- 9814 Dominion Forest Cir
- 4204 Stonehaven Way
- 10118 Fullerton Ct
- 10101 Westover Ct
- 9505 Hickory Hill Dr
- 9711 Gunston Hall Rd
- 9608 Gunston Hall Rd
