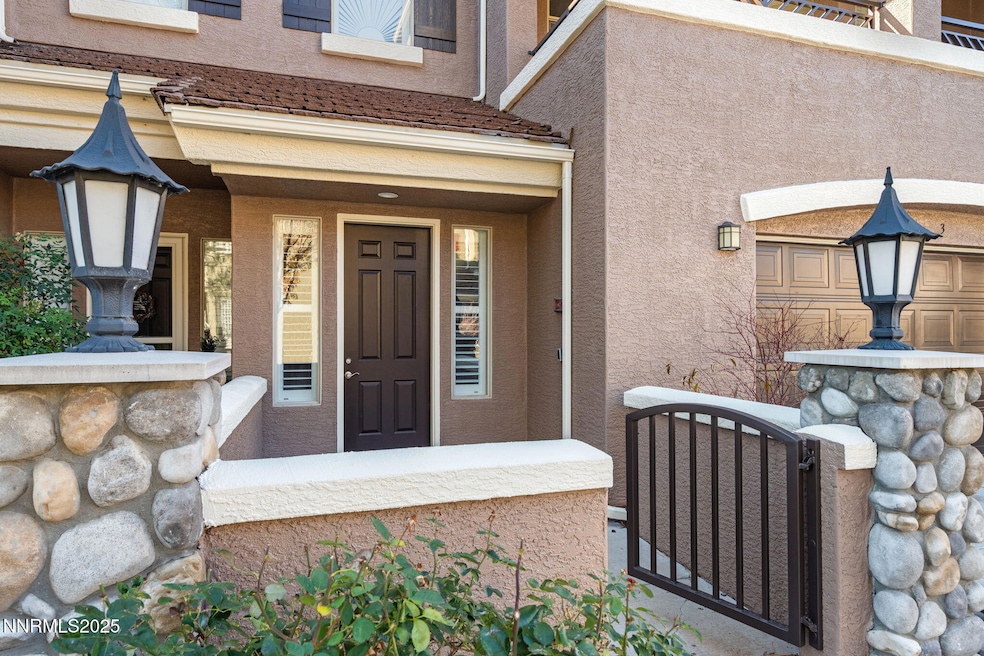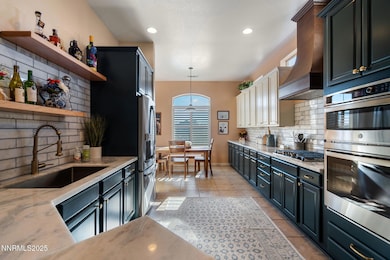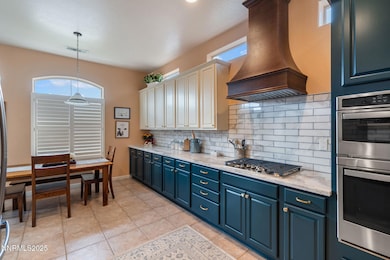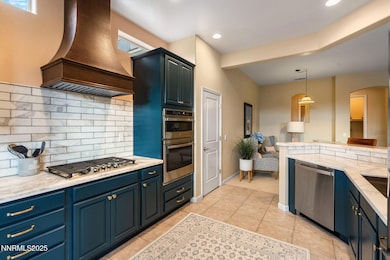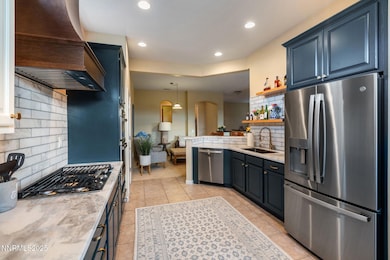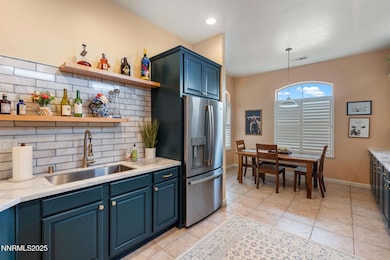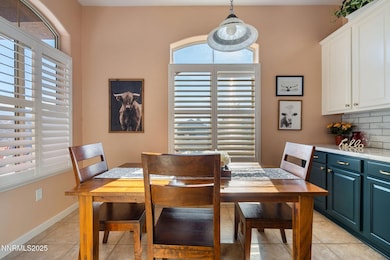9900 Wilbur May Pkwy Reno, NV 89521
Double Diamond NeighborhoodEstimated payment $3,972/month
Highlights
- Views of Ski Resort
- Fitness Center
- No Units Above
- Kendyl Depoali Middle School Rated A-
- Spa
- Gated Community
About This Home
Welcome to luxury living in the highly-desirable South Reno gated Community. This beautifully maintained 3-bedroom, 2-bath townhouse offers a lifestyle of elevated comfort and sophistication with resort-style amenities! This inviting home offers an open and functional layout with plenty of natural light, spacious bedrooms, and a well-designed kitchen and living area. The modernized kitchen features marble countertops and backsplash, custom-built range hood, ample cabinet space, and GE stainless steel appliances! Home is luxuriously furnished with crate and barrel furniture purchase new and slightly used. All furniture included with sale, no warranties or guarantees. Step onto the private balcony and enjoy the uninterrupted views of Mt Rose and the breathtaking Sierra Nevada Mountains! Located just minutes from neighborhood parks, restaurants, Summit Mall, I-580 interstate, Reno/ Tahoe International airport, endless outdoor recreational activities and a short 30 minute drive to Lake Tahoe! Beyond the unit, this community delivers an incredible executive club house with wine cellar, game room, sports lounge, movie theater, library, full size gym and sauna. Outdoor amenities include two large swimming pools, two spas, fire pit, Koi ponds, gazebos and peaceful walking trails,—creating a vacation-style environment at home. The gated entry provides added peace of mind, while snow removal and maintained common areas ensure a low-maintenance lifestyle year-round. Schedule your private showing today and experience a true lock and go resort-like lifestyle!
Townhouse Details
Home Type
- Townhome
Est. Annual Taxes
- $3,140
Year Built
- Built in 2002
Lot Details
- 3,049 Sq Ft Lot
- Property fronts a private road
- No Units Above
- Two or More Common Walls
- Landscaped
HOA Fees
Parking
- 2 Car Attached Garage
- Parking Available
- Common or Shared Parking
- Garage Door Opener
- Additional Parking
Property Views
- Ski Resort
- Peek-A-Boo
- Mountain
- Desert
Home Design
- Slab Foundation
- Tile Roof
- Stick Built Home
- Stucco
Interior Spaces
- 2,106 Sq Ft Home
- 1-Story Property
- Furnished
- High Ceiling
- Ceiling Fan
- Gas Fireplace
- Double Pane Windows
- Vinyl Clad Windows
- Plantation Shutters
- Blinds
- Entrance Foyer
- Smart Doorbell
- Living Room with Fireplace
- Combination Dining and Living Room
Kitchen
- Breakfast Bar
- Built-In Oven
- Gas Oven
- Gas Cooktop
- Microwave
- Dishwasher
- Disposal
Flooring
- Carpet
- Ceramic Tile
Bedrooms and Bathrooms
- 3 Bedrooms
- Walk-In Closet
- 2 Full Bathrooms
- Dual Sinks
- Primary Bathroom includes a Walk-In Shower
- Garden Bath
Laundry
- Laundry Room
- Dryer
- Washer
- Sink Near Laundry
- Laundry Cabinets
Home Security
- Security Gate
- Smart Thermostat
Outdoor Features
- Spa
- Balcony
- Covered Patio or Porch
- Rain Gutters
Schools
- Double Diamond Elementary School
- Depoali Middle School
- Damonte High School
Utilities
- Forced Air Heating and Cooling System
- Heating System Uses Natural Gas
- Natural Gas Connected
- Gas Water Heater
- Internet Available
- Cable TV Available
Listing and Financial Details
- Assessor Parcel Number 161-085-09
Community Details
Overview
- Association fees include ground maintenance, maintenance structure, snow removal, trash, utilities
- Double Diamond Master First Service Residential Association, Phone Number (775) 624-8805
- Fleur De Lis HOA
- Reno Community
- Fleur De Lis Phase 1 Subdivision
- On-Site Maintenance
- Maintained Community
- The community has rules related to covenants, conditions, and restrictions
Amenities
- Community Barbecue Grill
- Sauna
- Clubhouse
- Recreation Room
Recreation
- Fitness Center
- Community Pool
- Community Spa
- Snow Removal
Security
- Fenced around community
- Gated Community
- Fire and Smoke Detector
Map
Home Values in the Area
Average Home Value in this Area
Property History
| Date | Event | Price | List to Sale | Price per Sq Ft | Prior Sale |
|---|---|---|---|---|---|
| 11/21/2025 11/21/25 | For Sale | $550,000 | +8.3% | $261 / Sq Ft | |
| 02/01/2024 02/01/24 | Sold | $508,000 | -2.3% | $308 / Sq Ft | View Prior Sale |
| 12/04/2023 12/04/23 | Pending | -- | -- | -- | |
| 11/15/2023 11/15/23 | For Sale | $520,000 | 0.0% | $315 / Sq Ft | |
| 11/15/2023 11/15/23 | Pending | -- | -- | -- | |
| 11/14/2023 11/14/23 | Price Changed | $520,000 | -3.7% | $315 / Sq Ft | |
| 09/02/2023 09/02/23 | Price Changed | $539,998 | -1.3% | $327 / Sq Ft | |
| 08/18/2023 08/18/23 | For Sale | $547,000 | -7.3% | $331 / Sq Ft | |
| 12/28/2022 12/28/22 | Sold | $590,000 | -1.5% | $218 / Sq Ft | View Prior Sale |
| 11/30/2022 11/30/22 | Pending | -- | -- | -- | |
| 11/25/2022 11/25/22 | For Sale | $599,000 | +26.1% | $222 / Sq Ft | |
| 05/13/2022 05/13/22 | Sold | $475,000 | +5.6% | $306 / Sq Ft | View Prior Sale |
| 04/13/2022 04/13/22 | Pending | -- | -- | -- | |
| 04/11/2022 04/11/22 | For Sale | $449,700 | -10.6% | $289 / Sq Ft | |
| 12/10/2020 12/10/20 | Sold | $503,000 | +1.0% | $218 / Sq Ft | View Prior Sale |
| 11/08/2020 11/08/20 | Pending | -- | -- | -- | |
| 11/06/2020 11/06/20 | For Sale | $498,000 | +20.0% | $216 / Sq Ft | |
| 09/30/2020 09/30/20 | Sold | $415,000 | -3.4% | $212 / Sq Ft | View Prior Sale |
| 09/02/2020 09/02/20 | Pending | -- | -- | -- | |
| 08/26/2020 08/26/20 | For Sale | $429,500 | +18.8% | $219 / Sq Ft | |
| 09/14/2017 09/14/17 | Sold | $361,500 | -3.6% | $190 / Sq Ft | View Prior Sale |
| 08/23/2017 08/23/17 | Pending | -- | -- | -- | |
| 07/30/2017 07/30/17 | For Sale | $375,000 | -12.8% | $197 / Sq Ft | |
| 11/20/2015 11/20/15 | Sold | $430,000 | -3.4% | $186 / Sq Ft | View Prior Sale |
| 10/22/2015 10/22/15 | Pending | -- | -- | -- | |
| 10/10/2015 10/10/15 | For Sale | $445,000 | +139.9% | $193 / Sq Ft | |
| 03/20/2013 03/20/13 | Sold | $185,500 | +3.1% | $123 / Sq Ft | View Prior Sale |
| 02/04/2013 02/04/13 | Pending | -- | -- | -- | |
| 10/14/2012 10/14/12 | For Sale | $179,900 | 0.0% | $119 / Sq Ft | |
| 07/22/2012 07/22/12 | Rented | $1,600 | 0.0% | -- | |
| 07/20/2012 07/20/12 | Under Contract | -- | -- | -- | |
| 07/11/2012 07/11/12 | For Rent | $1,600 | -- | -- |
Source: Northern Nevada Regional MLS
MLS Number: 250058468
- 9900 Wilbur May Pkwy Unit 2801
- 9900 Wilbur May Pkwy Unit 4404
- 9900 Wilbur May Pkwy Unit 3004
- 9900 Wilbur May Pkwy Unit 3403
- 9900 Wilbur May Pkwy Unit 703
- 9900 Wilbur May Pkwy Unit 2404
- 9900 Wilbur May Pkwy Unit 5102
- 9900 Wilbur May Pkwy Unit 5105
- 1960 Half Dome Dr
- 9726 Pachuca Dr
- 1885 San Lorenzo Dr
- 9790 Frankwood Dr
- 9720 Quartette Dr
- 1955 Echo Valley Pkwy
- 1935 Glacier Meadow Dr
- 2015 Black Sand Dr
- 1691 Ashworth Ct
- 9625 Jessica Ct
- 2174 Cecile Dr
- 9620 Jessica Ct
- 9900 Wilbur May Pkwy Unit 3402
- 2050 Half Dome Dr
- 1692 Broadstone Way
- 2275 Makenna Dr
- 9485 Hawkshead Rd
- 10345 Coyote Creek Dr
- 1205 S Meadows Pkwy
- 10459 Summershade Ln
- 900 S Meadows Pkwy Unit 2121
- 900 S South Meadows Pkwy Unit 4911
- 1001 S Meadows Pkwy
- 10567 Moss Wood Ct
- 1851 Steamboat Pkwy
- 9885 Kerrydale Ct
- 2100 Brittany Meadows Dr
- 2021 Wind Ranch Rd Unit C
- 10577 Eagle Falls Way
- 10640 Arbor Way
- 1828 Wind Ranch Rd Unit B
- 875 Damonte Ranch Pkwy
