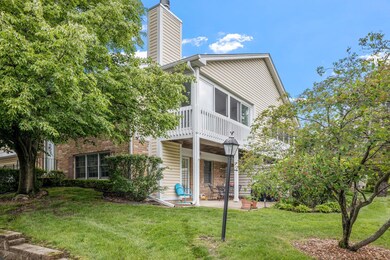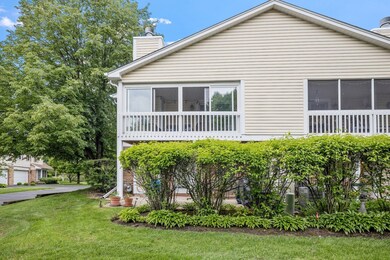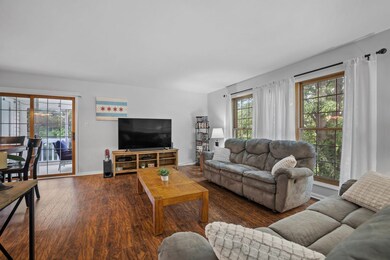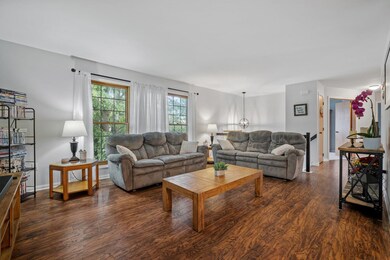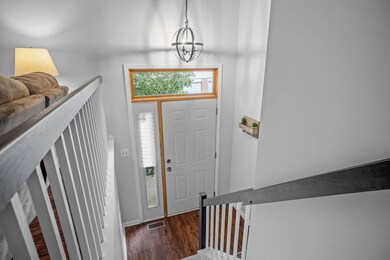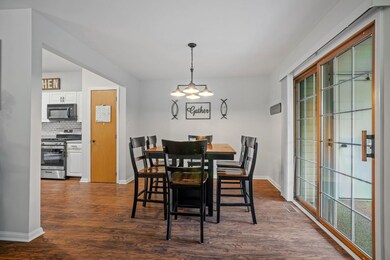
9901 Cambridge Ct Unit B Mokena, IL 60448
Highlights
- Deck
- L-Shaped Dining Room
- Enclosed patio or porch
- Mokena Elementary School Rated 10
- Skylights
- 2 Car Attached Garage
About This Home
As of August 2022Beautifully updated townhome awaits your visit. The unit has new laminate flooring and fresh paint throughout. The kitchen has freshly painted white cabinets with a subway tile backsplash and newer appliances. Enjoy the beautiful weather on the screened in porch just off the dining room. Garage door, garage opener and roof were all replaced in 2021. Perfect location, close to shopping, dining & expressways. Mokena schools and park district are close by.
Last Agent to Sell the Property
Transcend Real Estate LLC License #471017440 Listed on: 05/27/2022
Townhouse Details
Home Type
- Townhome
Est. Annual Taxes
- $4,041
Year Built
- Built in 1975
HOA Fees
- $230 Monthly HOA Fees
Parking
- 2 Car Attached Garage
- Driveway
- Parking Included in Price
Home Design
- Asphalt Roof
- Concrete Perimeter Foundation
Interior Spaces
- 1,921 Sq Ft Home
- 2-Story Property
- Skylights
- Family Room
- Living Room
- L-Shaped Dining Room
- Storage
Kitchen
- Range
- Microwave
- Dishwasher
Bedrooms and Bathrooms
- 2 Bedrooms
- 2 Potential Bedrooms
- 2 Full Bathrooms
- Soaking Tub
Laundry
- Laundry Room
- Laundry on main level
- Dryer
- Washer
Finished Basement
- Basement Fills Entire Space Under The House
- Exterior Basement Entry
- Finished Basement Bathroom
Outdoor Features
- Deck
- Enclosed patio or porch
Utilities
- Forced Air Heating and Cooling System
- Heating System Uses Natural Gas
- 150 Amp Service
- Lake Michigan Water
Listing and Financial Details
- Senior Tax Exemptions
Community Details
Overview
- Association fees include exterior maintenance, lawn care, scavenger, snow removal
- 4 Units
- James Conway Association, Phone Number (708) 429-4800
- Property managed by SP MANAGEMENT
Pet Policy
- Dogs and Cats Allowed
Additional Features
- Common Area
- Resident Manager or Management On Site
Ownership History
Purchase Details
Home Financials for this Owner
Home Financials are based on the most recent Mortgage that was taken out on this home.Purchase Details
Home Financials for this Owner
Home Financials are based on the most recent Mortgage that was taken out on this home.Purchase Details
Purchase Details
Purchase Details
Purchase Details
Home Financials for this Owner
Home Financials are based on the most recent Mortgage that was taken out on this home.Similar Homes in Mokena, IL
Home Values in the Area
Average Home Value in this Area
Purchase History
| Date | Type | Sale Price | Title Company |
|---|---|---|---|
| Warranty Deed | $260,000 | Chicago Title | |
| Warranty Deed | $184,000 | Affinity Title Svcs Llc | |
| Interfamily Deed Transfer | -- | Affinity Title Svcs Llc | |
| Interfamily Deed Transfer | -- | None Available | |
| Trustee Deed | $152,000 | Greater Illinois Title Compa | |
| Warranty Deed | -- | Chicago Title Insurance Co | |
| Deed | -- | -- |
Mortgage History
| Date | Status | Loan Amount | Loan Type |
|---|---|---|---|
| Previous Owner | $147,200 | New Conventional | |
| Previous Owner | $20,000 | Unknown | |
| Previous Owner | $40,000 | Purchase Money Mortgage | |
| Previous Owner | $41,000 | Unknown |
Property History
| Date | Event | Price | Change | Sq Ft Price |
|---|---|---|---|---|
| 08/08/2022 08/08/22 | Sold | $260,000 | -3.7% | $135 / Sq Ft |
| 05/31/2022 05/31/22 | Pending | -- | -- | -- |
| 05/27/2022 05/27/22 | For Sale | $270,000 | +46.7% | $141 / Sq Ft |
| 05/25/2018 05/25/18 | Sold | $184,000 | -1.9% | $96 / Sq Ft |
| 04/15/2018 04/15/18 | Pending | -- | -- | -- |
| 04/11/2018 04/11/18 | For Sale | $187,500 | -- | $98 / Sq Ft |
Tax History Compared to Growth
Tax History
| Year | Tax Paid | Tax Assessment Tax Assessment Total Assessment is a certain percentage of the fair market value that is determined by local assessors to be the total taxable value of land and additions on the property. | Land | Improvement |
|---|---|---|---|---|
| 2023 | $5,577 | $79,942 | $697 | $79,245 |
| 2022 | $5,430 | $72,814 | $635 | $72,179 |
| 2021 | $5,101 | $68,120 | $594 | $67,526 |
| 2020 | $4,003 | $66,200 | $577 | $65,623 |
| 2019 | $3,992 | $64,429 | $562 | $63,867 |
| 2018 | $4,276 | $62,856 | $546 | $62,310 |
| 2017 | $4,009 | $61,389 | $533 | $60,856 |
| 2016 | $4,045 | $59,285 | $515 | $58,770 |
| 2015 | $4,091 | $57,197 | $497 | $56,700 |
| 2014 | $4,091 | $56,800 | $494 | $56,306 |
| 2013 | $4,091 | $62,675 | $1,986 | $60,689 |
Agents Affiliated with this Home
-
Renee Bills

Seller's Agent in 2022
Renee Bills
Transcend Real Estate LLC
(815) 715-0667
3 in this area
67 Total Sales
-
Cory Wallace
C
Buyer's Agent in 2022
Cory Wallace
The Wallace Real Estate Group, INC.
(708) 926-5060
4 in this area
55 Total Sales
-
Barbara Fleming
B
Seller's Agent in 2018
Barbara Fleming
Century 21 Circle
(708) 691-1170
9 Total Sales
Map
Source: Midwest Real Estate Data (MRED)
MLS Number: 11417853
APN: 09-09-410-040
- 9931 Sussex Ct
- 19558 Cambridge Dr
- 9820 Giles Dr Unit 1A
- 19443 Trenton Way
- 19629 Fiona Ave
- 9356 Parkwood Ln
- 20032 Waterview Trail
- 9451 Elm Ave
- 19300 S La Grange Rd
- 10508 W La Porte Rd
- 20145 Waterview Trail
- 20187 Waterview Trail
- 20008 Aine Dr
- 19242 104th Ave
- 19535 Sycamore St
- 10616 Willow Ave
- 20119 Brendan St
- 9265 Maura Ct
- 19634 Patricia Ln
- 19635 Swanberg Ln

