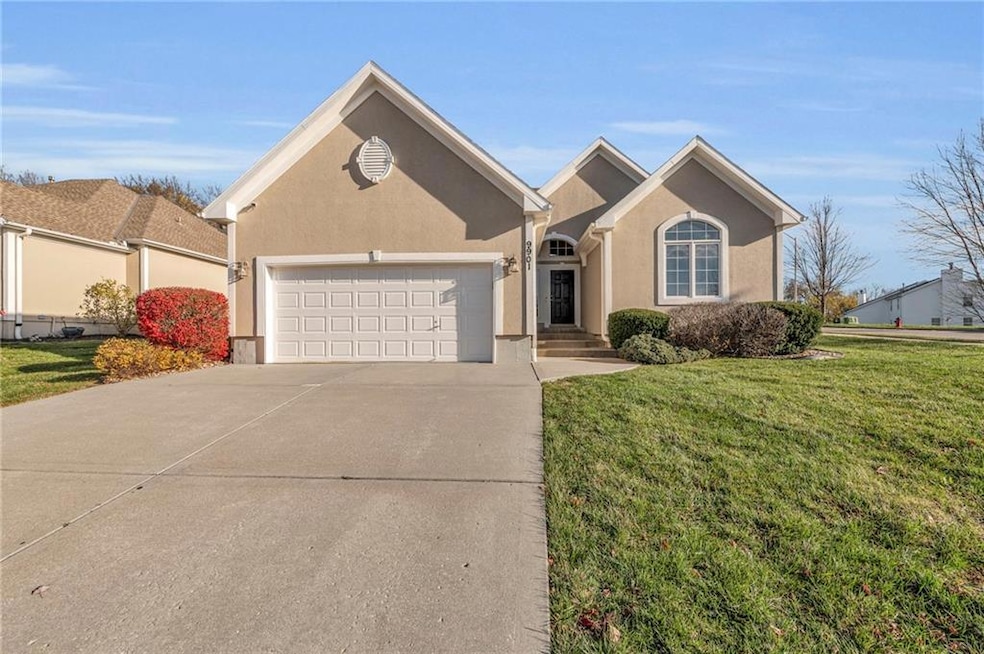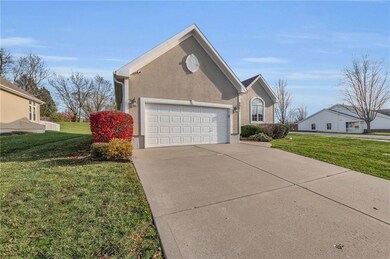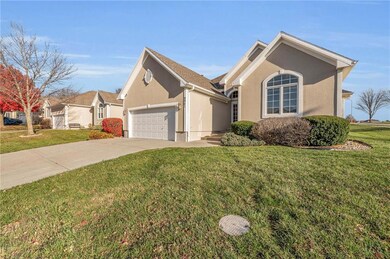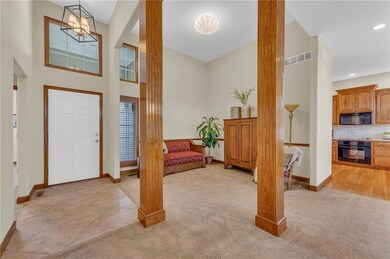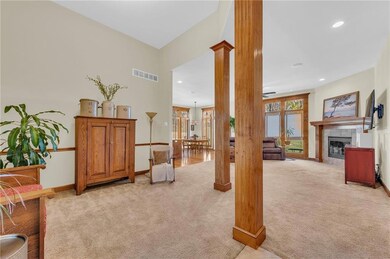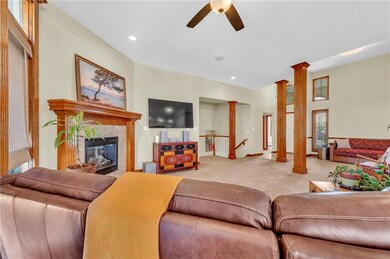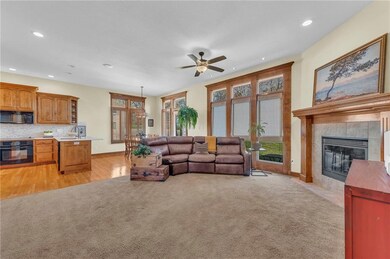
9901 N Hawthorne Ave Kansas City, MO 64157
Highlights
- Home Theater
- Traditional Architecture
- Main Floor Primary Bedroom
- Warren Hills Elementary School Rated A-
- Wood Flooring
- Whirlpool Bathtub
About This Home
As of January 2025This lovely villa has amazing features for today's buyer. Complete main-level living on a corner lot in a maintenance provided community. Natural light is abundant throughout the main living area, and the trim package used in the design of the home is spectacular. This open floor plan adds a spacious feel to the home and allows for easy conversation between rooms. The kitchen features stained cabinets, pantry, and quartz countertops. Informal dining and formal dining spaces are available, but the formal dining area would be an amazing reading room as well. The spacious great room overlooks the patio and features a fireplace. The main level features 2 bedrooms, and the primary suite offers a large walk-in closet and jacuzzi tub. The lower level provides a family room with a beautiful wet bar, 3rd bedroom, and 3rd full bathroom. Abundant storage space available in the utility room.
Last Agent to Sell the Property
Keller Williams KC North Brokerage Phone: 816-382-2414

Home Details
Home Type
- Single Family
Est. Annual Taxes
- $4,969
Lot Details
- 3,485 Sq Ft Lot
- Corner Lot
- Paved or Partially Paved Lot
- Level Lot
HOA Fees
- $175 Monthly HOA Fees
Parking
- 2 Car Attached Garage
- Front Facing Garage
Home Design
- Traditional Architecture
- Villa
- Composition Roof
- Stucco
Interior Spaces
- Wet Bar
- Ceiling Fan
- Thermal Windows
- Plantation Shutters
- Great Room with Fireplace
- Family Room Downstairs
- Formal Dining Room
- Home Theater
- Fire and Smoke Detector
- Laundry on main level
Kitchen
- Breakfast Room
- Built-In Oven
- Cooktop
- Dishwasher
- Quartz Countertops
- Wood Stained Kitchen Cabinets
- Disposal
Flooring
- Wood
- Wall to Wall Carpet
- Ceramic Tile
Bedrooms and Bathrooms
- 3 Bedrooms
- Primary Bedroom on Main
- Walk-In Closet
- 3 Full Bathrooms
- Whirlpool Bathtub
Finished Basement
- Basement Fills Entire Space Under The House
- Bedroom in Basement
- Basement Window Egress
Schools
- Warren Hills Elementary School
- Liberty North High School
Utilities
- Forced Air Heating and Cooling System
Community Details
- Association fees include lawn service, snow removal
- Barrington Ridge Homes Association
- Barrington Ridge Subdivision
Listing and Financial Details
- $0 special tax assessment
Ownership History
Purchase Details
Home Financials for this Owner
Home Financials are based on the most recent Mortgage that was taken out on this home.Purchase Details
Home Financials for this Owner
Home Financials are based on the most recent Mortgage that was taken out on this home.Purchase Details
Purchase Details
Map
Similar Homes in Kansas City, MO
Home Values in the Area
Average Home Value in this Area
Purchase History
| Date | Type | Sale Price | Title Company |
|---|---|---|---|
| Warranty Deed | -- | Continental Title | |
| Warranty Deed | -- | Continental Title | |
| Corporate Deed | -- | Stewart Title North Title & | |
| Quit Claim Deed | -- | Thomson Title Corp | |
| Trustee Deed | $216,643 | Thomson Title Corp |
Mortgage History
| Date | Status | Loan Amount | Loan Type |
|---|---|---|---|
| Open | $100,000 | New Conventional | |
| Closed | $100,000 | New Conventional | |
| Previous Owner | $404,050 | Construction | |
| Previous Owner | $141,000 | Unknown | |
| Previous Owner | $145,000 | Purchase Money Mortgage | |
| Previous Owner | $216,000 | Unknown |
Property History
| Date | Event | Price | Change | Sq Ft Price |
|---|---|---|---|---|
| 01/23/2025 01/23/25 | Sold | -- | -- | -- |
| 12/27/2024 12/27/24 | Pending | -- | -- | -- |
| 11/21/2024 11/21/24 | For Sale | $385,000 | -- | $170 / Sq Ft |
Tax History
| Year | Tax Paid | Tax Assessment Tax Assessment Total Assessment is a certain percentage of the fair market value that is determined by local assessors to be the total taxable value of land and additions on the property. | Land | Improvement |
|---|---|---|---|---|
| 2024 | $4,925 | $58,860 | -- | -- |
| 2023 | $4,969 | $58,860 | $0 | $0 |
| 2022 | $4,621 | $52,970 | $0 | $0 |
| 2021 | $4,641 | $52,972 | $6,650 | $46,322 |
| 2020 | $4,540 | $49,170 | $0 | $0 |
| 2019 | $4,461 | $49,170 | $0 | $0 |
| 2018 | $4,163 | $45,070 | $0 | $0 |
| 2017 | $3,935 | $45,070 | $4,750 | $40,320 |
| 2016 | $3,935 | $43,430 | $4,750 | $38,680 |
| 2015 | $3,931 | $43,430 | $4,750 | $38,680 |
| 2014 | $3,705 | $40,700 | $4,750 | $35,950 |
Source: Heartland MLS
MLS Number: 2517951
APN: 10-918-00-09-001.00
- 9836 N Home Ave
- 9837 N Home Ave
- 9821 N Evanston Ave
- 9929 NE 98th St
- 10009 N Maywood Ave
- 9614 NE 97th St
- 9601 NE 97th St
- 9605 N Home Ave
- 9609 NE 96th Terrace
- 9382 NE Cookingham Dr
- 9808 N Hedges Ave
- 9308 NE 98th Terrace
- 9724 N Elm Ave
- 9100 NE 98th Terrace
- 8821 N Kentucky Ave
- 9808 N Laurel Ave
- 9845 NE 104th St
- 1415 Lynette St
- 9842 NE 104th Terrace
- 9221 N Overton Ave
