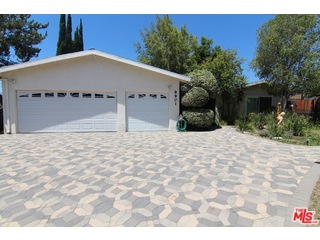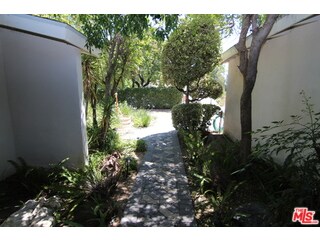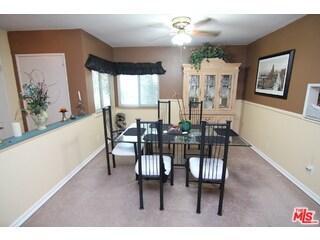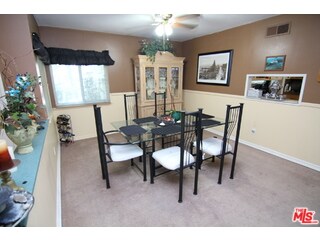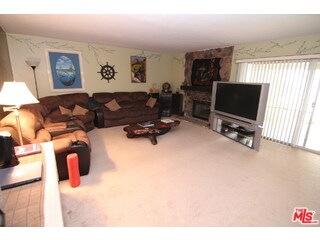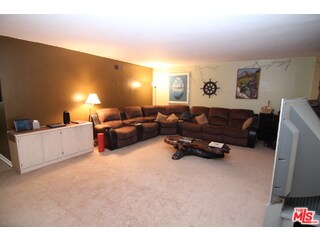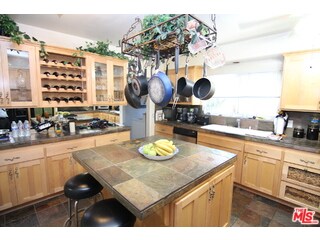
9901 Rathburn Ave Northridge, CA 91325
Northridge NeighborhoodHighlights
- Cabana
- RV Access or Parking
- Oversized Parking
- Valley Academy of Arts & Sciences Rated A-
- Living Room with Fireplace
- Walk-In Closet
About This Home
As of June 2025Gorgeous sprawling upgraded home.Features a stunning fully remodeled contemporary kitchen with custom slate counters & floors, custom cabinets, specialty cupboards & wine racks & slate topped island, formal dining room, oversized living room, master suite with remodeled bath & walk-in closet, three more spacious bedrooms, all bathrooms remodeled, copper plumbing, indoor laundry room & 3 car garage.Exterior amenities begin with a beautiful oversized driveway with custom pavers, front courtyard oasis with water feature, an approx.enclosed patio with indoor garden, spa & workbench, an amazing above ground pool with a full walk around wood deck & rolling cover, mulit-level patios.Situated just a few blocks from CSUN. Many upgrades thruout.
Last Agent to Sell the Property
Keller Williams Larchmont License #01938831 Listed on: 07/24/2015

Last Buyer's Agent
Amy Klein
License #01364392
Home Details
Home Type
- Single Family
Est. Annual Taxes
- $8,924
Year Built
- Built in 1964
Lot Details
- 0.25 Acre Lot
Interior Spaces
- 2,122 Sq Ft Home
- 1-Story Property
- Ceiling Fan
- Living Room with Fireplace
- Dining Area
- Carpet
- Disposal
- Laundry Room
Bedrooms and Bathrooms
- 4 Bedrooms
- Walk-In Closet
Home Security
- Alarm System
- Carbon Monoxide Detectors
- Fire Sprinkler System
Parking
- Oversized Parking
- RV Access or Parking
Pool
- Cabana
- In Ground Pool
- Above Ground Pool
Utilities
- Central Heating and Cooling System
- Sewer in Street
Listing and Financial Details
- Assessor Parcel Number 2731-024-029
Ownership History
Purchase Details
Home Financials for this Owner
Home Financials are based on the most recent Mortgage that was taken out on this home.Purchase Details
Purchase Details
Home Financials for this Owner
Home Financials are based on the most recent Mortgage that was taken out on this home.Purchase Details
Home Financials for this Owner
Home Financials are based on the most recent Mortgage that was taken out on this home.Purchase Details
Home Financials for this Owner
Home Financials are based on the most recent Mortgage that was taken out on this home.Purchase Details
Purchase Details
Similar Homes in the area
Home Values in the Area
Average Home Value in this Area
Purchase History
| Date | Type | Sale Price | Title Company |
|---|---|---|---|
| Grant Deed | $1,050,000 | Consumers Title Company | |
| Interfamily Deed Transfer | -- | None Available | |
| Grant Deed | $605,000 | Provident Title Company | |
| Interfamily Deed Transfer | -- | New Century Title | |
| Grant Deed | $203,000 | Chicago Title Co | |
| Trustee Deed | $165,000 | American Title Co | |
| Corporate Deed | -- | -- |
Mortgage History
| Date | Status | Loan Amount | Loan Type |
|---|---|---|---|
| Open | $734,916 | VA | |
| Previous Owner | $477,400 | New Conventional | |
| Previous Owner | $484,000 | New Conventional | |
| Previous Owner | $611,250 | New Conventional | |
| Previous Owner | $185,000 | Stand Alone Second | |
| Previous Owner | $91,253 | Credit Line Revolving | |
| Previous Owner | $334,800 | Unknown | |
| Previous Owner | $100,000 | Unknown | |
| Previous Owner | $50,000 | Stand Alone Second | |
| Previous Owner | $192,750 | No Value Available |
Property History
| Date | Event | Price | Change | Sq Ft Price |
|---|---|---|---|---|
| 06/27/2025 06/27/25 | Sold | $1,049,880 | 0.0% | $495 / Sq Ft |
| 06/02/2025 06/02/25 | Pending | -- | -- | -- |
| 05/21/2025 05/21/25 | For Sale | $1,049,880 | +73.5% | $495 / Sq Ft |
| 09/17/2015 09/17/15 | Sold | $605,000 | -3.2% | $285 / Sq Ft |
| 07/24/2015 07/24/15 | For Sale | $625,000 | -- | $295 / Sq Ft |
Tax History Compared to Growth
Tax History
| Year | Tax Paid | Tax Assessment Tax Assessment Total Assessment is a certain percentage of the fair market value that is determined by local assessors to be the total taxable value of land and additions on the property. | Land | Improvement |
|---|---|---|---|---|
| 2024 | $8,924 | $702,146 | $423,959 | $278,187 |
| 2023 | $8,757 | $688,380 | $415,647 | $272,733 |
| 2022 | $8,362 | $674,884 | $407,498 | $267,386 |
| 2021 | $8,256 | $661,652 | $399,508 | $262,144 |
| 2019 | $8,015 | $642,029 | $387,659 | $254,370 |
| 2018 | $7,858 | $629,441 | $380,058 | $249,383 |
| 2016 | $7,505 | $605,000 | $365,300 | $239,700 |
| 2015 | $3,507 | $269,550 | $106,276 | $163,274 |
| 2014 | $3,526 | $264,271 | $104,195 | $160,076 |
Agents Affiliated with this Home
-
Amy Klein

Seller's Agent in 2025
Amy Klein
Rodeo Realty
(818) 618-8393
1 in this area
30 Total Sales
-
Luz Bernal

Buyer's Agent in 2025
Luz Bernal
Luxury Collective
(818) 358-9666
1 in this area
7 Total Sales
-
Tiffany Park

Seller's Agent in 2015
Tiffany Park
Keller Williams Larchmont
(213) 248-5985
21 Total Sales
Map
Source: The MLS
MLS Number: 15-926293
APN: 2731-024-029
- 9839 Canby Ave
- 9819 Etiwanda Ave
- 18200 Septo St
- 18241 Andrea Cir N Unit 1
- 18524 Mayall St Unit D
- 9757 Reseda Blvd Unit 71
- 10126 Reseda Blvd Unit 121
- 18200 Marilla St
- 9739 Reseda Blvd Unit 36
- 9749 Reseda Blvd Unit 13
- 18347 Lemarsh St
- 10116 Viking Ave
- 18753 Mayall St
- 18759 Mayall St
- 10331 Lindley Ave Unit 101
- 18633 Gledhill St
- 9610 Zelzah Ave Unit 105
- 17787 Merridy St Unit 6
- 9301 Darby Ave
- 10020 Wystone Ave
