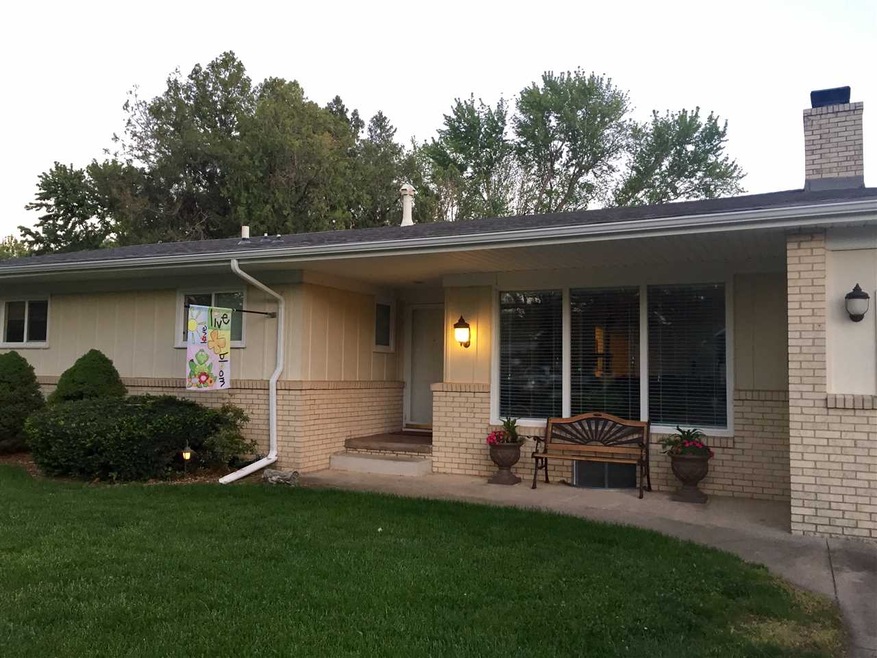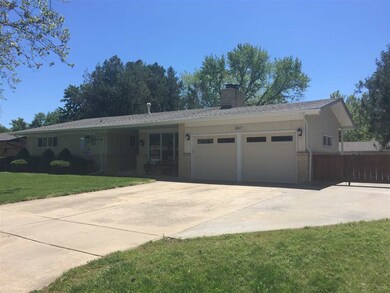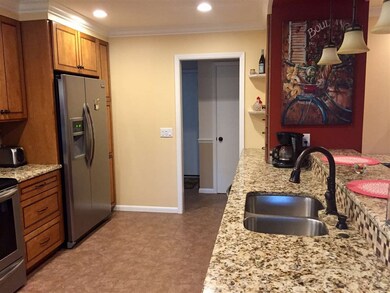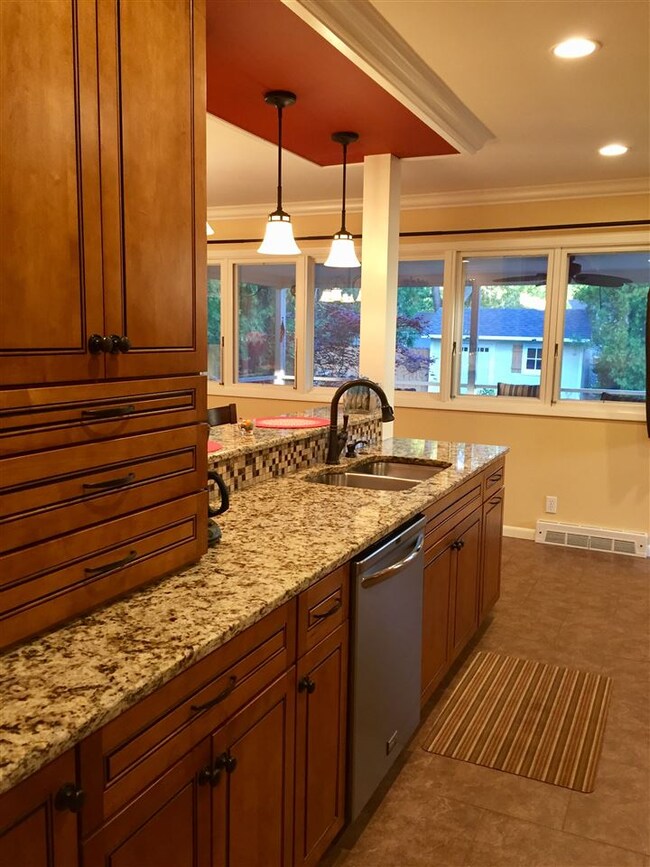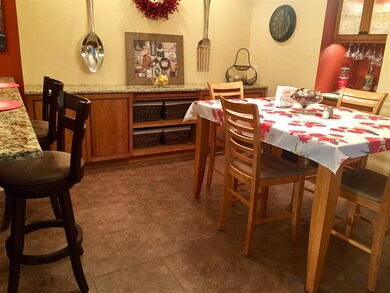
9901 W 3rd St N Wichita, KS 67212
Westlink NeighborhoodHighlights
- Tennis Courts
- Family Room with Fireplace
- Ranch Style House
- RV Access or Parking
- Vaulted Ceiling
- Screened Porch
About This Home
As of May 2025Stylish Ranch in Highly Desired Rolling Hills Neighborhood*Fantastic Kitchen w/ Granite Counter Tops & Maple Soft Close Cabinets, Pull-Out Pantry & Drawers & Stainless Appliances*Dining Room has Granite Eating Bar, 10' Granite Banquet Serving Area & Wine Bar*Entry, Kitchen & Dining Room have 18x18 Beautiful Porcelain Tile Floors*Living Room is Huge and has Vaulted Ceilings & Wall to Wall Windows & Wood Burning Fireplace w/Gas Starter & Blower*Screened-In Porch 12x21 just off the Kitchen is a Fabulous Place to Spend Time Making Fun Memories with Friends & Family + if that isn't enough space you have 1500 sq. ft. of cement patio entertainment space out in your Tree Lined Backyard which has been used as a Covered Hot Tub area, Sport Court and Fire-Pit Area + the Gate is Large enough at the front of the home to fit an RV, Boat or Toy of some kind*Perfect place in the backyard to build another 2 Car Garage if you want*Master Bedroom w/Make-Up Sitting Area & Lots of Cabinets*Master Bathroom w/ Large Walk-In Shower*All New Windows in Bedrooms*Basement Family Room w/Bar & Built-In Frig Area & More Cabinets*Office in Basement is Being Used as a Bedroom(no egress window) and has a Hidden Door, Built-In Head Board, Built-In Corner Cabinet & T. V. Stand, Built-In Make-Up Area and the Large Closet has Built-In Pull out Shelves* Laundry Room is Awesome w/Room for 8 Laundry Baskets & Almost 8' Folding Table, Shelves & Cabinets + a Sink* Need Storage? Oh you got it here... 10x35 and 9x13 Storage Areas*New Malarkey Legacy 50 Year Class 4 Shingle put on in March along w/ New Gutters*Sewer Line Replaced in 2011*Heat & Air Replaced in 2010 Rheem *Steel Siding & Eaves along w/Brick Exterior For Maintenance Free Living* Half A Block From Buffalo Park Enjoy The New Water Park, Tennis Courts & Play Ground Equipment*Close to Rolling Hills Golf Course*Seller is a licensed agent in the state of kansas*What a Fabulous Place to Call Home!
Home Details
Home Type
- Single Family
Est. Annual Taxes
- $1,795
Year Built
- Built in 1958
Lot Details
- 0.26 Acre Lot
- Wood Fence
- Chain Link Fence
- Sprinkler System
Home Design
- Ranch Style House
- Frame Construction
- Composition Roof
- Vinyl Siding
Interior Spaces
- Vaulted Ceiling
- Ceiling Fan
- Multiple Fireplaces
- Wood Burning Fireplace
- Fireplace With Gas Starter
- Attached Fireplace Door
- Window Treatments
- Family Room with Fireplace
- Living Room with Fireplace
- Combination Kitchen and Dining Room
- Home Office
- Screened Porch
Kitchen
- Breakfast Bar
- Oven or Range
- Electric Cooktop
- Range Hood
- Microwave
- Dishwasher
- Disposal
Bedrooms and Bathrooms
- 3 Bedrooms
- En-Suite Primary Bedroom
- 2 Full Bathrooms
- Shower Only
Laundry
- Laundry Room
- 220 Volts In Laundry
Finished Basement
- Basement Fills Entire Space Under The House
- Laundry in Basement
- Basement Storage
- Basement Windows
Home Security
- Security Lights
- Storm Windows
- Storm Doors
Parking
- 2 Car Attached Garage
- Garage Door Opener
- RV Access or Parking
Outdoor Features
- Tennis Courts
- Patio
- Outdoor Storage
- Rain Gutters
Schools
- Peterson Elementary School
- Wilbur Middle School
- Northwest High School
Utilities
- Humidifier
- Forced Air Heating and Cooling System
- Heating System Uses Gas
Community Details
- Westlink Subdivision
Listing and Financial Details
- Assessor Parcel Number 25865-
Ownership History
Purchase Details
Home Financials for this Owner
Home Financials are based on the most recent Mortgage that was taken out on this home.Purchase Details
Home Financials for this Owner
Home Financials are based on the most recent Mortgage that was taken out on this home.Purchase Details
Similar Homes in Wichita, KS
Home Values in the Area
Average Home Value in this Area
Purchase History
| Date | Type | Sale Price | Title Company |
|---|---|---|---|
| Warranty Deed | -- | Kansas Secured Title | |
| Warranty Deed | -- | Security 1St Title | |
| Warranty Deed | -- | Security Abstract & Title Co |
Mortgage History
| Date | Status | Loan Amount | Loan Type |
|---|---|---|---|
| Open | $325,750 | New Conventional | |
| Previous Owner | $103,500 | New Conventional | |
| Previous Owner | $133,600 | New Conventional | |
| Previous Owner | $115,450 | New Conventional |
Property History
| Date | Event | Price | Change | Sq Ft Price |
|---|---|---|---|---|
| 05/06/2025 05/06/25 | Sold | -- | -- | -- |
| 04/14/2025 04/14/25 | Pending | -- | -- | -- |
| 04/10/2025 04/10/25 | For Sale | $339,500 | +88.7% | $132 / Sq Ft |
| 06/16/2017 06/16/17 | Sold | -- | -- | -- |
| 05/13/2017 05/13/17 | Pending | -- | -- | -- |
| 05/13/2017 05/13/17 | For Sale | $179,900 | -- | $66 / Sq Ft |
Tax History Compared to Growth
Tax History
| Year | Tax Paid | Tax Assessment Tax Assessment Total Assessment is a certain percentage of the fair market value that is determined by local assessors to be the total taxable value of land and additions on the property. | Land | Improvement |
|---|---|---|---|---|
| 2023 | $2,726 | $26,359 | $3,738 | $22,621 |
| 2022 | $2,951 | $26,358 | $3,519 | $22,839 |
| 2021 | $2,823 | $24,638 | $2,887 | $21,751 |
| 2020 | $2,599 | $22,621 | $2,887 | $19,734 |
| 2019 | $2,457 | $21,368 | $2,887 | $18,481 |
| 2018 | $2,344 | $20,344 | $2,254 | $18,090 |
| 2017 | $1,858 | $0 | $0 | $0 |
| 2016 | $1,800 | $0 | $0 | $0 |
| 2015 | -- | $0 | $0 | $0 |
| 2014 | -- | $0 | $0 | $0 |
Agents Affiliated with this Home
-
Lyndsey Mbawuike

Seller's Agent in 2025
Lyndsey Mbawuike
Lange Real Estate
(316) 361-6766
2 in this area
18 Total Sales
-
Diane Kent

Seller's Agent in 2017
Diane Kent
RE/MAX Premier
(316) 619-1447
4 in this area
90 Total Sales
-
Kate Mix

Buyer's Agent in 2017
Kate Mix
Berkshire Hathaway PenFed Realty
(316) 619-8485
74 Total Sales
Map
Source: South Central Kansas MLS
MLS Number: 535045
APN: 134-20-0-24-04-008.00
- 9711 W Par Ln
- 9822 W Hardtner Ave
- 9620 W Tee Ln
- 548 N Caddy Ln
- 629 N Norman St
- 10314 W Hardtner Ave
- 9326 W Hardtner Ave
- 811 N Maus Ln
- 100 S Maize Rd
- 337 N Lark Ln
- 146 S Maize Rd
- 811 N Westlink Ave
- 9625 W Birch Ln
- 357 N Mars St
- 9115 N Murray Ct
- 909 N Maize Rd
- 9808 W Hickory Ln
- 9710 W Hickory Ln
- 320 N Rutgers St
- 166 N Tyler Rd
