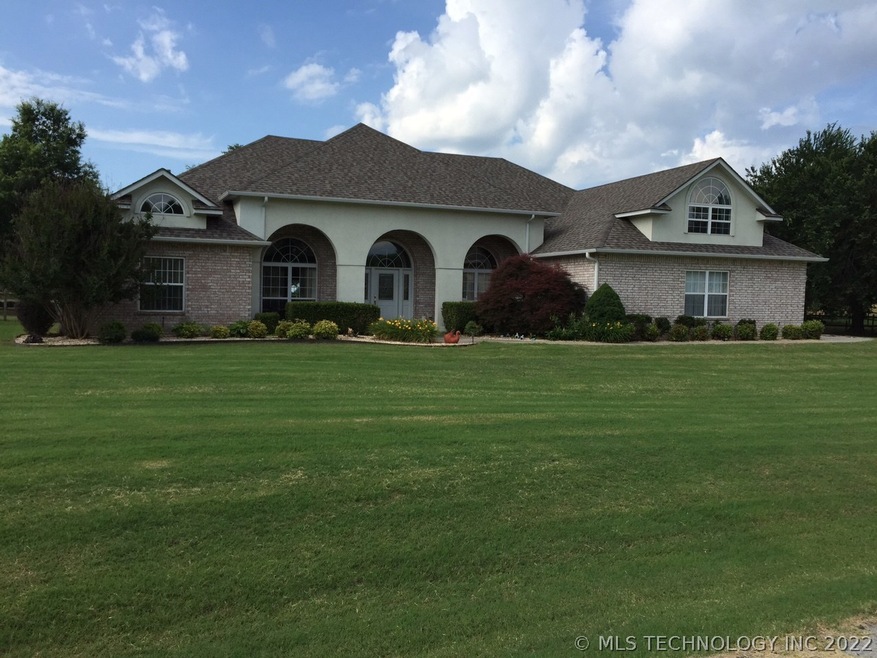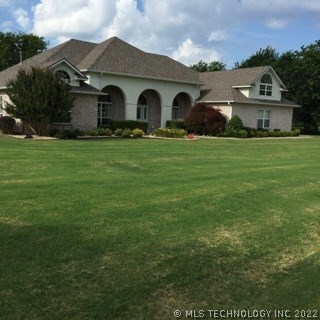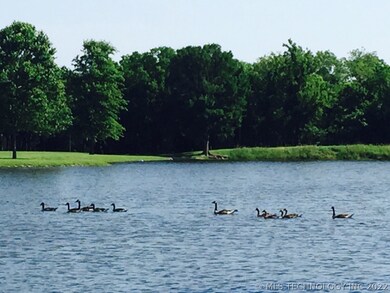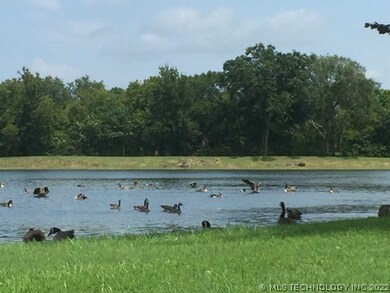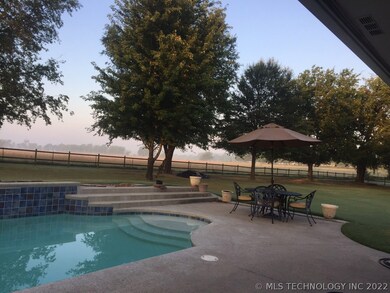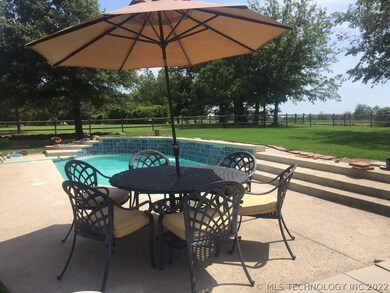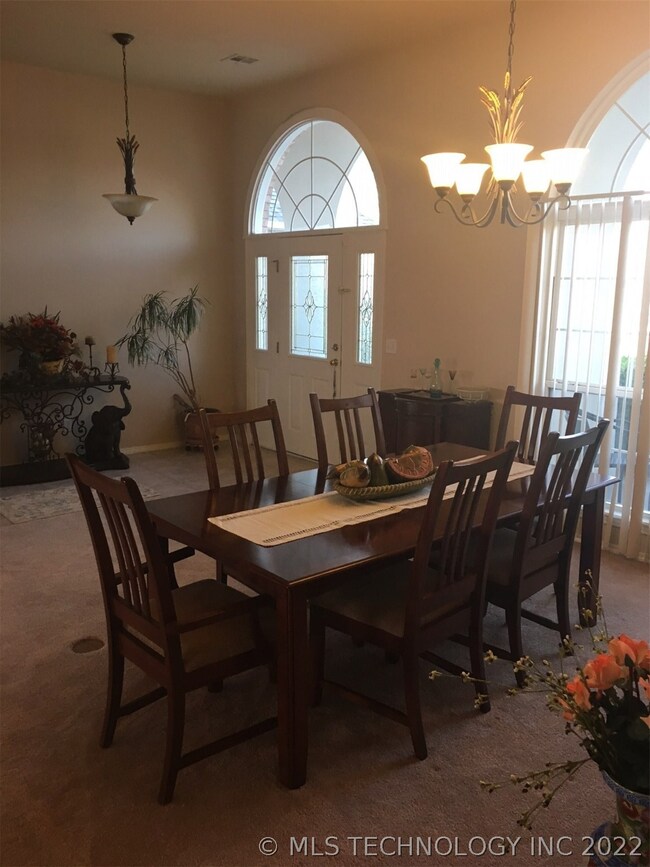
9902 E Biswell Dr Claremore, OK 74019
Highlights
- In Ground Pool
- 1.01 Acre Lot
- French Provincial Architecture
- Verdigris Elementary School Rated A
- Mature Trees
- Attic
About This Home
As of April 2018Beautiful home that overlooks the pond in your front yard and enjoy the backyard with an outstanding pool and landscaped yard. Quiet and peaceful neighborhood. This is a house you will call HOME!
Last Agent to Sell the Property
Keller Williams Premier License #151315 Listed on: 03/08/2018

Home Details
Home Type
- Single Family
Est. Annual Taxes
- $3,093
Year Built
- Built in 1999
Lot Details
- 1.01 Acre Lot
- North Facing Home
- Cross Fenced
- Landscaped
- Sprinkler System
- Mature Trees
HOA Fees
- $20 Monthly HOA Fees
Parking
- 3 Car Attached Garage
- Parking Storage or Cabinetry
Home Design
- French Provincial Architecture
- Brick Exterior Construction
- Slab Foundation
- Frame Construction
- Fiberglass Roof
- Asphalt
- Stucco
Interior Spaces
- 3,242 Sq Ft Home
- Wired For Data
- High Ceiling
- Ceiling Fan
- Gas Log Fireplace
- Vinyl Clad Windows
- Insulated Windows
- Insulated Doors
- Dryer
- Attic
Kitchen
- <<builtInOvenToken>>
- Gas Oven
- <<builtInRangeToken>>
- <<microwave>>
- Plumbed For Ice Maker
- Dishwasher
- Ceramic Countertops
- Disposal
Flooring
- Carpet
- Tile
Bedrooms and Bathrooms
- 3 Bedrooms
Home Security
- Security System Leased
- Storm Windows
- Storm Doors
- Fire and Smoke Detector
Eco-Friendly Details
- Energy-Efficient Windows
- Energy-Efficient Doors
Pool
- In Ground Pool
- Gunite Pool
Outdoor Features
- Covered patio or porch
- Storm Cellar or Shelter
- Rain Gutters
Schools
- Verdigris Elementary And Middle School
- Verdigris High School
Utilities
- Zoned Heating and Cooling
- Multiple Heating Units
- Heating System Uses Gas
- Programmable Thermostat
- Gas Water Heater
- Septic Tank
- High Speed Internet
- Phone Available
- Cable TV Available
Community Details
Overview
- Ky Lake Estates Amd Subdivision
Recreation
- Park
Ownership History
Purchase Details
Home Financials for this Owner
Home Financials are based on the most recent Mortgage that was taken out on this home.Purchase Details
Purchase Details
Home Financials for this Owner
Home Financials are based on the most recent Mortgage that was taken out on this home.Purchase Details
Purchase Details
Purchase Details
Similar Homes in the area
Home Values in the Area
Average Home Value in this Area
Purchase History
| Date | Type | Sale Price | Title Company |
|---|---|---|---|
| Quit Claim Deed | -- | None Listed On Document | |
| Quit Claim Deed | -- | None Listed On Document | |
| Warranty Deed | $285,000 | Titan Title & Closing | |
| Interfamily Deed Transfer | -- | None Available | |
| Warranty Deed | $225,000 | -- | |
| Warranty Deed | $28,500 | -- |
Mortgage History
| Date | Status | Loan Amount | Loan Type |
|---|---|---|---|
| Open | $83,600 | New Conventional | |
| Previous Owner | $301,500 | Stand Alone Refi Refinance Of Original Loan | |
| Previous Owner | $294,405 | VA |
Property History
| Date | Event | Price | Change | Sq Ft Price |
|---|---|---|---|---|
| 04/30/2018 04/30/18 | Sold | $285,000 | -8.1% | $88 / Sq Ft |
| 03/08/2018 03/08/18 | Pending | -- | -- | -- |
| 03/08/2018 03/08/18 | For Sale | $310,000 | -- | $96 / Sq Ft |
Tax History Compared to Growth
Tax History
| Year | Tax Paid | Tax Assessment Tax Assessment Total Assessment is a certain percentage of the fair market value that is determined by local assessors to be the total taxable value of land and additions on the property. | Land | Improvement |
|---|---|---|---|---|
| 2024 | $3,355 | $35,890 | $3,613 | $32,277 |
| 2023 | $3,355 | $34,845 | $3,410 | $31,435 |
| 2022 | $3,219 | $34,385 | $3,410 | $30,975 |
| 2021 | $3,042 | $33,395 | $3,410 | $29,985 |
| 2020 | $3,078 | $32,825 | $3,410 | $29,415 |
| 2019 | $2,994 | $31,433 | $3,410 | $28,023 |
| 2018 | $3,117 | $33,598 | $3,410 | $30,188 |
| 2017 | $3,093 | $33,258 | $3,410 | $29,848 |
| 2016 | $3,013 | $32,330 | $3,410 | $28,920 |
| 2015 | $2,777 | $31,389 | $3,410 | $27,979 |
| 2014 | $2,756 | $31,045 | $3,410 | $27,635 |
Agents Affiliated with this Home
-
Leisa Toops
L
Seller's Agent in 2018
Leisa Toops
Keller Williams Premier
(918) 798-1110
1 in this area
36 Total Sales
-
Jolynn Dotson

Buyer's Agent in 2018
Jolynn Dotson
Solid Rock, REALTORS
(918) 260-3859
7 in this area
125 Total Sales
Map
Source: MLS Technology
MLS Number: 1808424
APN: 660068859
- 10103 E Biswell Dr
- 10116 E Biswell Dr
- 23300 S Jewell Dr
- 23204 S Jewell Dr
- 10202 E Larry St
- 23184 S Mae Dr
- 23050 S Mae Dr
- 23218 Bessie Blvd
- 10212 E Larry St
- 10130 E Biswell Ct
- 23008 S Mae Dr
- 10119 E King Place
- 10120 E King Place
- 10187 E Biswell Ln
- 23021 S King Ridge Dr
- 23049 S King Ridge Dr
- 10106 E King Place
- 10105 E King Place
- 23022 S Mae Dr
- 10091 E King Place
