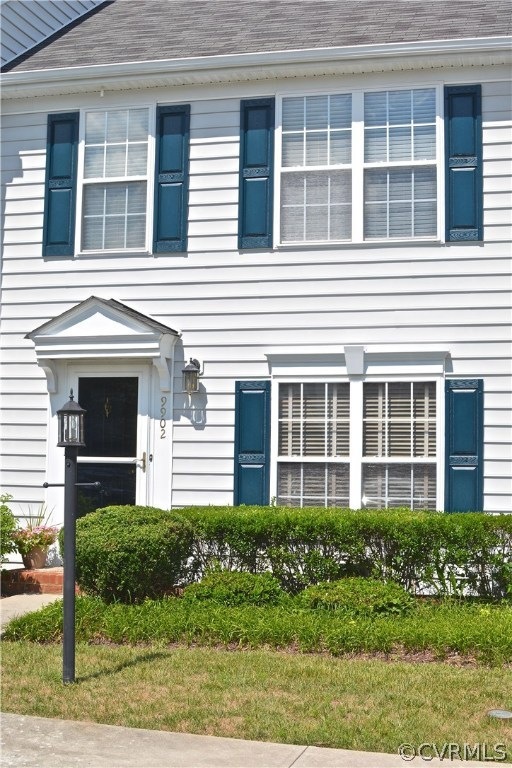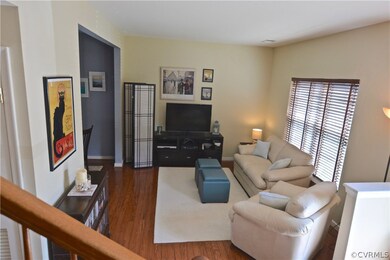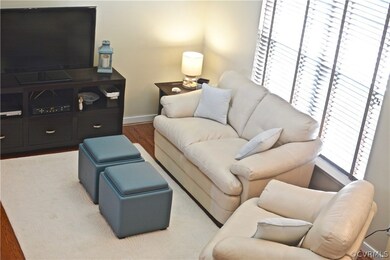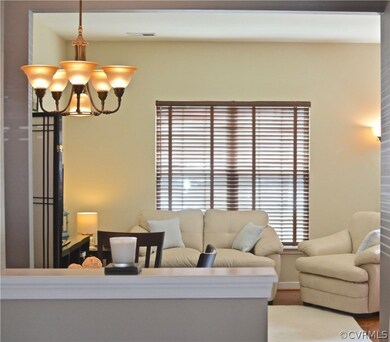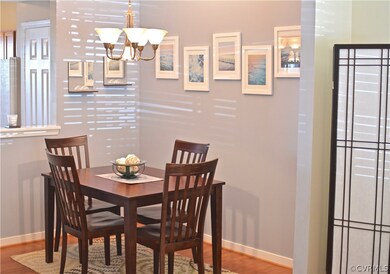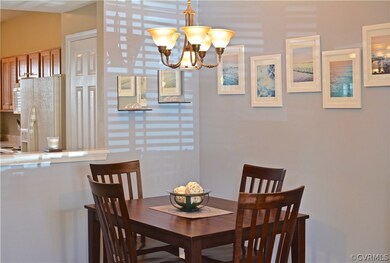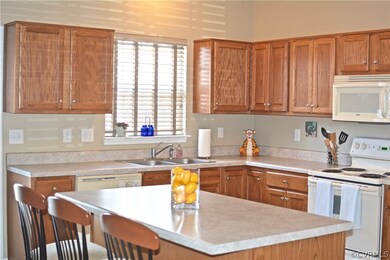9902 Magnolia Pointe Ct Glen Allen, VA 23059
Highlights
- 1 Fireplace
- Eat-In Kitchen
- En-Suite Primary Bedroom
- Separate Formal Living Room
- Walk-In Closet
- Kitchen Island
About This Home
As of August 2017Feel instantly "at home" in this well-loved, tastefully-appointed town home offering an appealing and flexible floor plan. Two separate gathering places--the cozy step-down living room as you enter the foyer and the family room/kitchen area in the back. Large kitchen touts lots of counter space including an island counter top with bar seating. Kitchen opens into carpeted family room with gas fireplace. Perfect setting for relaxing with the family or entertaining friends. From the family room walk outside to your custom patio and enjoy the privacy of your fenced in backyard. There's a separate dining room too, bridging the living room to the kitchen. Beautiful wood floors in formal rooms and on stairway which takes you to three ample bedrooms upstairs. Use one as an office, if that suits you. Ideal Glen Allen location, minutes away from Short Pump, Virginia Center Commons and all kinds of shopping and services. Close promixity to 295, 64 and I95 means you're on the highway in minutes for trips to DC, Williamsburg or Charlottesville. New furnace and water heater in 2015, new A/C in 2014. All appliances convey to new owner. So many reasons to love living in Magnolia Pointe.
Last Agent to Sell the Property
Linda Burns
Fathom Realty Virginia License #0225075324
Townhouse Details
Home Type
- Townhome
Est. Annual Taxes
- $1,346
Year Built
- Built in 2004
Lot Details
- 1,725 Sq Ft Lot
- Back Yard Fenced
HOA Fees
- $150 Monthly HOA Fees
Parking
- Assigned Parking
Home Design
- Slab Foundation
- Frame Construction
- Composition Roof
- Vinyl Siding
Interior Spaces
- 1,440 Sq Ft Home
- 2-Story Property
- 1 Fireplace
- Separate Formal Living Room
- Dining Area
Kitchen
- Eat-In Kitchen
- Oven
- Stove
- Microwave
- Kitchen Island
- Disposal
Bedrooms and Bathrooms
- 3 Bedrooms
- En-Suite Primary Bedroom
- Walk-In Closet
Laundry
- Dryer
- Washer
Schools
- Longdale Elementary School
- Brookland Middle School
- Hermitage High School
Utilities
- Forced Air Heating and Cooling System
Community Details
- Magnolia Pointe Subdivision
Listing and Financial Details
- Tax Lot 2
- Assessor Parcel Number 782-767-3329
Ownership History
Purchase Details
Home Financials for this Owner
Home Financials are based on the most recent Mortgage that was taken out on this home.Purchase Details
Home Financials for this Owner
Home Financials are based on the most recent Mortgage that was taken out on this home.Purchase Details
Home Financials for this Owner
Home Financials are based on the most recent Mortgage that was taken out on this home.Map
Home Values in the Area
Average Home Value in this Area
Purchase History
| Date | Type | Sale Price | Title Company |
|---|---|---|---|
| Warranty Deed | $181,000 | Attorney | |
| Warranty Deed | $187,900 | -- | |
| Deed | $178,210 | -- |
Mortgage History
| Date | Status | Loan Amount | Loan Type |
|---|---|---|---|
| Open | $144,800 | New Conventional | |
| Previous Owner | $186,886 | FHA | |
| Previous Owner | $88,210 | New Conventional |
Property History
| Date | Event | Price | Change | Sq Ft Price |
|---|---|---|---|---|
| 11/29/2024 11/29/24 | Off Market | $1,975 | -- | -- |
| 11/07/2024 11/07/24 | Price Changed | $1,975 | -6.0% | $1 / Sq Ft |
| 11/05/2024 11/05/24 | For Rent | $2,100 | +44.8% | -- |
| 10/15/2020 10/15/20 | Rented | $1,450 | 0.0% | -- |
| 10/03/2020 10/03/20 | For Rent | $1,450 | +3.6% | -- |
| 10/13/2018 10/13/18 | Rented | $1,400 | 0.0% | -- |
| 10/01/2018 10/01/18 | For Rent | $1,400 | 0.0% | -- |
| 09/21/2017 09/21/17 | Rented | $1,400 | 0.0% | -- |
| 08/24/2017 08/24/17 | Price Changed | $1,400 | -3.4% | $1 / Sq Ft |
| 08/15/2017 08/15/17 | For Rent | $1,450 | 0.0% | -- |
| 08/14/2017 08/14/17 | Sold | $181,000 | -2.2% | $126 / Sq Ft |
| 06/30/2017 06/30/17 | Pending | -- | -- | -- |
| 06/27/2017 06/27/17 | For Sale | $185,000 | -- | $128 / Sq Ft |
Tax History
| Year | Tax Paid | Tax Assessment Tax Assessment Total Assessment is a certain percentage of the fair market value that is determined by local assessors to be the total taxable value of land and additions on the property. | Land | Improvement |
|---|---|---|---|---|
| 2024 | $2,304 | $252,800 | $49,000 | $203,800 |
| 2023 | $2,149 | $252,800 | $49,000 | $203,800 |
| 2022 | $2,049 | $241,000 | $48,000 | $193,000 |
| 2021 | $1,783 | $197,400 | $40,000 | $157,400 |
| 2020 | $1,717 | $197,400 | $40,000 | $157,400 |
| 2019 | $1,644 | $189,000 | $36,000 | $153,000 |
| 2018 | $1,632 | $187,600 | $36,000 | $151,600 |
| 2017 | $1,346 | $154,700 | $36,000 | $118,700 |
| 2016 | $1,324 | $152,200 | $35,000 | $117,200 |
| 2015 | $1,272 | $146,200 | $32,000 | $114,200 |
| 2014 | $1,272 | $146,200 | $32,000 | $114,200 |
Source: Central Virginia Regional MLS
MLS Number: 1723706
APN: 782-767-3329
- 9708 Magnolia Pointe Place Unit end unit
- 1643 Main Blvd
- 1808 Francis Rd
- 1805 Greenwood Glen Dr
- 10700 River Fall Path
- 10731 Ashland Ln
- 10717 Greenwood Rd
- 909 Harmony Rd
- 11001 Greenstone Place
- 9458 Alquist St
- 9444 Alquist St
- 9450 Alquist St
- 10737 Mountain Ash Dr
- 9674 Turning Point Dr Unit B
- 9676 Turning Point Dr Unit B
- 9672 Turning Point Dr Unit A
- 9676 Turning Point Dr Unit A
- 10800 Farmstead Mill Ln
- 2016 Farmstead Mill Ct
- 2015 Farmstead Mill Ct
