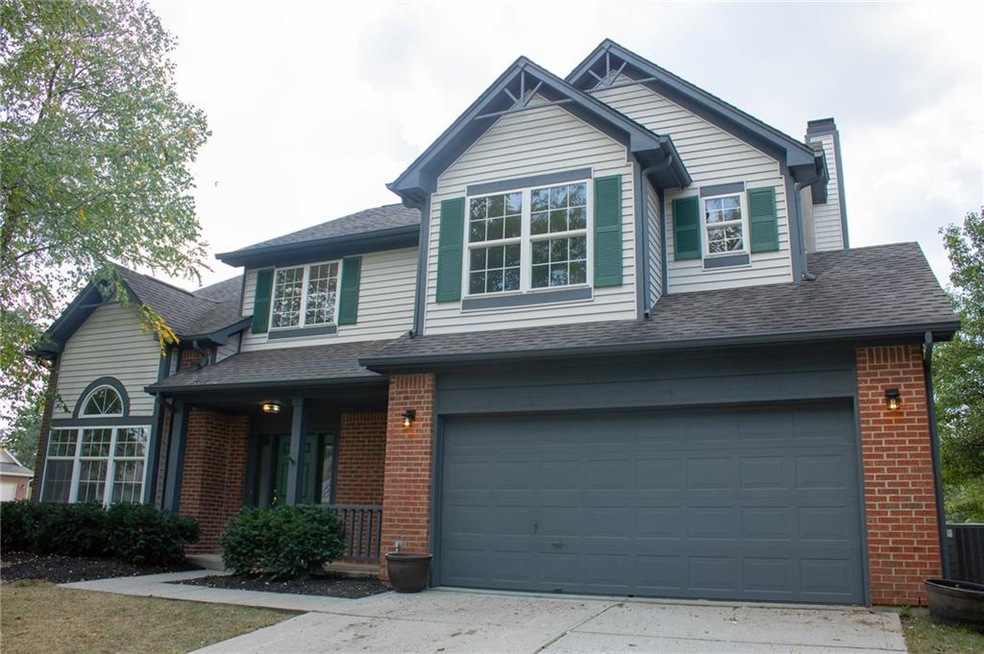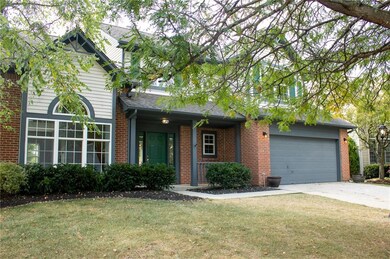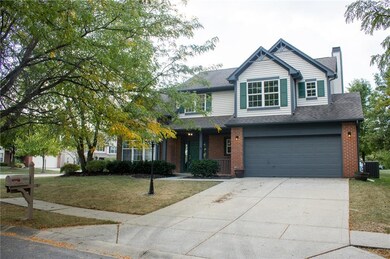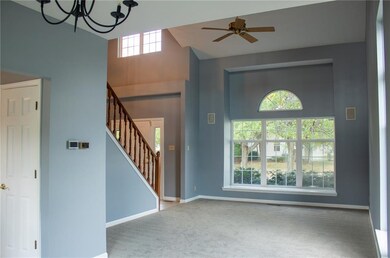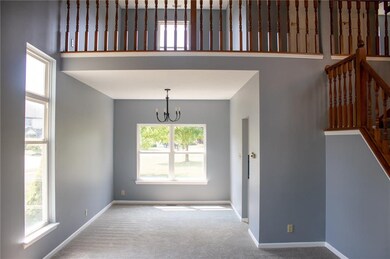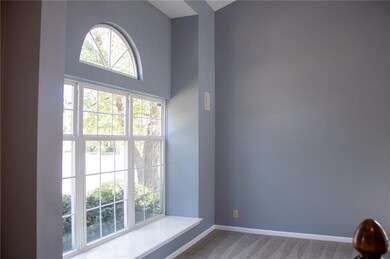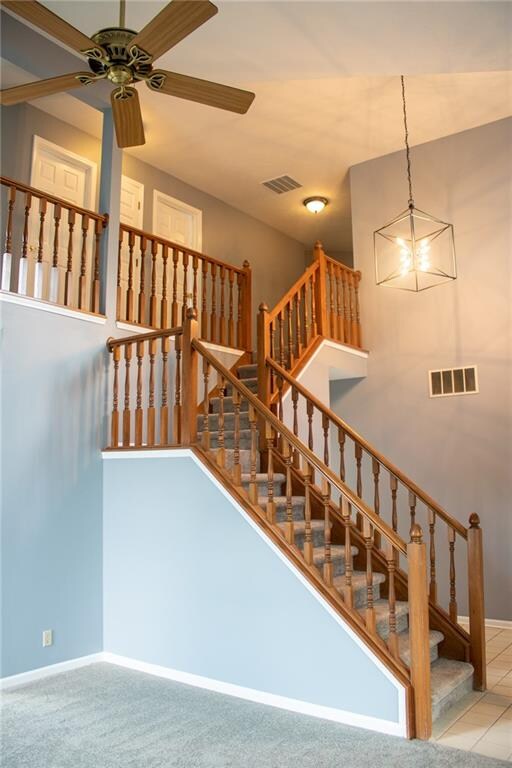
9902 Mapleton Ct Fishers, IN 46037
Hawthorn Hills NeighborhoodHighlights
- Deck
- Traditional Architecture
- Breakfast Room
- Lantern Road Elementary School Rated A
- 1 Fireplace
- 2 Car Attached Garage
About This Home
As of December 2024Don't miss the Showstopper!! House opens to a 2 story foyer with elegant and modern light fixtures. Beautiful 3 Large bedrooms and 2.5 bathrooms. Spacious Loft that can be converted to a 4th bedroom. Open Concept kitchen opening to living room with fireplace, surrounded by custom book shelves. NEW Lights, NEW Paint inside and outside, NEW paint in garage, NEW Stainless Steel appliances, NEW landscaping and mulch, NEW paint on outside deck, SPACIOUS corner lot, NEW Black-Pearl granite and faucets in kitchen and baths, NEW master shower totally redone with modern tiles, Master bath with dual vanity sinks, NEW Bathroom lights, NEW skylight in bathroom for that extra daylight, NEW A/C. Extra Fridge in garage stays with home.
Last Buyer's Agent
James Cadwalader
How to Buy a Home.com Inc. License #RB14016991
Home Details
Home Type
- Single Family
Est. Annual Taxes
- $2,302
Year Built
- Built in 1993
Parking
- 2 Car Attached Garage
Home Design
- Traditional Architecture
- Slab Foundation
Interior Spaces
- 2-Story Property
- 1 Fireplace
- Breakfast Room
Bedrooms and Bathrooms
- 3 Bedrooms
Utilities
- Forced Air Heating System
- Heating System Uses Gas
- Gas Water Heater
Additional Features
- Deck
- 0.26 Acre Lot
Community Details
- Association fees include home owners insurance maintenance parkplayground pool snow removal tennis court(s)
- Heritage Green Subdivision
- Property managed by CASI
Listing and Financial Details
- Assessor Parcel Number 291508003021000020
Ownership History
Purchase Details
Home Financials for this Owner
Home Financials are based on the most recent Mortgage that was taken out on this home.Purchase Details
Home Financials for this Owner
Home Financials are based on the most recent Mortgage that was taken out on this home.Purchase Details
Purchase Details
Home Financials for this Owner
Home Financials are based on the most recent Mortgage that was taken out on this home.Map
Similar Homes in the area
Home Values in the Area
Average Home Value in this Area
Purchase History
| Date | Type | Sale Price | Title Company |
|---|---|---|---|
| Warranty Deed | $347,500 | Easy Title Services | |
| Warranty Deed | $240,000 | Quality Title Insurance | |
| Warranty Deed | -- | Chicago Title Co Llc | |
| Warranty Deed | -- | Mid America Title Co Inc |
Mortgage History
| Date | Status | Loan Amount | Loan Type |
|---|---|---|---|
| Open | $323,175 | New Conventional | |
| Previous Owner | $133,774 | New Conventional | |
| Previous Owner | $168,000 | New Conventional | |
| Previous Owner | $85,000 | Credit Line Revolving | |
| Previous Owner | $36,000 | Stand Alone Second | |
| Previous Owner | $144,000 | Fannie Mae Freddie Mac | |
| Previous Owner | $128,400 | Purchase Money Mortgage | |
| Closed | $32,100 | No Value Available |
Property History
| Date | Event | Price | Change | Sq Ft Price |
|---|---|---|---|---|
| 12/02/2024 12/02/24 | Sold | $347,500 | -3.5% | $162 / Sq Ft |
| 10/26/2024 10/26/24 | Pending | -- | -- | -- |
| 10/17/2024 10/17/24 | Price Changed | $360,000 | -0.7% | $168 / Sq Ft |
| 10/10/2024 10/10/24 | Price Changed | $362,500 | -0.7% | $169 / Sq Ft |
| 09/16/2024 09/16/24 | Price Changed | $365,000 | -2.7% | $170 / Sq Ft |
| 09/04/2024 09/04/24 | For Sale | $375,000 | +56.3% | $175 / Sq Ft |
| 10/25/2019 10/25/19 | Sold | $240,000 | -3.2% | $112 / Sq Ft |
| 09/29/2019 09/29/19 | Pending | -- | -- | -- |
| 09/19/2019 09/19/19 | Price Changed | $248,000 | -3.9% | $116 / Sq Ft |
| 09/13/2019 09/13/19 | For Sale | $258,000 | -- | $120 / Sq Ft |
Tax History
| Year | Tax Paid | Tax Assessment Tax Assessment Total Assessment is a certain percentage of the fair market value that is determined by local assessors to be the total taxable value of land and additions on the property. | Land | Improvement |
|---|---|---|---|---|
| 2024 | $3,137 | $309,100 | $53,200 | $255,900 |
| 2023 | $3,137 | $289,300 | $53,200 | $236,100 |
| 2022 | $3,111 | $262,700 | $53,200 | $209,500 |
| 2021 | $2,641 | $227,900 | $53,200 | $174,700 |
| 2020 | $2,612 | $222,500 | $53,200 | $169,300 |
| 2019 | $2,371 | $205,600 | $45,800 | $159,800 |
| 2018 | $5,135 | $210,400 | $45,800 | $164,600 |
| 2017 | $2,384 | $203,600 | $45,800 | $157,800 |
| 2016 | $2,268 | $196,700 | $45,800 | $150,900 |
| 2014 | $3,929 | $184,100 | $45,800 | $138,300 |
| 2013 | $3,929 | $176,200 | $45,800 | $130,400 |
Source: MIBOR Broker Listing Cooperative®
MLS Number: MBR21667723
APN: 29-15-08-003-021.000-020
- 10518 Greenway Dr
- 10576 Greenway Dr
- 9931 Woodlands Dr
- 10524 Hawks Ridge Ct
- 10200 Cheswick Ln
- 10516 Beacon Ln
- 10145 Northwind Dr
- 9334 Seascape Dr
- 10901 Brigantine Dr
- 10844 Fairwoods Dr
- 10919 Brigantine Dr
- 9559 Summer Hollow Dr
- 10234 Leeward Blvd
- 10715 Hamilton Pass
- 10118 Leeward Blvd
- 10911 Innisbrooke Ln
- 9719 Decatur Dr
- 9658 Farragut Cir
- 9111 Sand Key Ln
- 10706 Augusta Blvd
