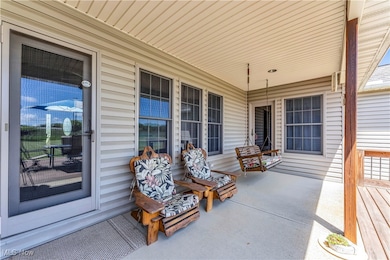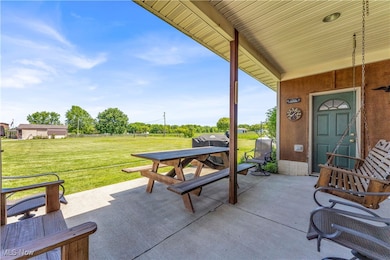
9903 Vermilion Rd Amherst, OH 44001
Estimated payment $3,961/month
Highlights
- Deck
- 5 Car Garage
- Geothermal Heating and Cooling
- No HOA
- Forced Air Heating and Cooling System
- Wood Burning Fireplace
About This Home
Incredible home on over 2 acres. This house has 4 bedrooms on the main floor with 2 full baths on the main floor. Master bedroom has a large master bath & walk in closet & access out to the deck. Large living room with gas fireplace and access to the deck. Attached garage that walks into mud room area with new flooring and great coat stand with a bench. Laundry room right next to bud room which is so convenient. Kitchen has an eat in dining area with windows overlooking the beautiful property. Kitchen has double oven & breakfast bar. Front of the house has a new door and beautiful foyer area with new flooring. Foyer leads you to the living room, dining room, or the hallway to the 3 other bedrooms, & full bath. Bedroom at the end of the hall also has access to the deck. Full basement with all very usable space & wide stairs. It is partially finished. 1 bedroom & full bath downstairs. There is access in the house to the basement and through the garage. Cedar deck was replaced in 2020. Detached garage has electricity, full bath, hot and cold water, & wood burner that can heat the entire garage, 2 bars & fridge in garage that stay with the house. The garage also has a patio with overhang. This is the perfect space for entertaining. This home has a whole house generator put in 2025 to keep power going no matter what. 40 x 60 Parking pad with more parking on the side of the detached garage. Hot water tank replaced a year & half ago. Front bedroom & dining room windows have just been replaced. Outdoor & indoor sump pumps & back up battery. House is in a great location; you have the beauty of the country & apple orchids around you but the convenience of highways nearby. Apple trees along the property lines. Incredibly well taken care of home ready for new owners to enjoy all that it has to offer!
Last Listed By
King Realty Brokerage Email: 440-647-3580 KingRealty@frontier.com License #2013002594 Listed on: 05/26/2025
Home Details
Home Type
- Single Family
Est. Annual Taxes
- $7,170
Year Built
- Built in 2000
Parking
- 5 Car Garage
- Driveway
- Additional Parking
Home Design
- Brick Exterior Construction
- Fiberglass Roof
- Asphalt Roof
- Vinyl Siding
Interior Spaces
- 1-Story Property
- Wood Burning Fireplace
- Partially Finished Basement
- Sump Pump
Kitchen
- Cooktop
- Dishwasher
Bedrooms and Bathrooms
- 5 Bedrooms | 4 Main Level Bedrooms
- 4 Full Bathrooms
Laundry
- Dryer
- Washer
Utilities
- Forced Air Heating and Cooling System
- Heating System Uses Propane
- Geothermal Heating and Cooling
- Septic Tank
Additional Features
- Deck
- 2.36 Acre Lot
Community Details
- No Home Owners Association
- Henrietta Subdivision
Listing and Financial Details
- Assessor Parcel Number 08-00-085-000-027
Map
Home Values in the Area
Average Home Value in this Area
Tax History
| Year | Tax Paid | Tax Assessment Tax Assessment Total Assessment is a certain percentage of the fair market value that is determined by local assessors to be the total taxable value of land and additions on the property. | Land | Improvement |
|---|---|---|---|---|
| 2024 | $6,449 | $149,202 | $19,152 | $130,050 |
| 2023 | $5,298 | $109,312 | $18,834 | $90,479 |
| 2022 | $5,115 | $109,312 | $18,834 | $90,479 |
| 2021 | $5,112 | $109,312 | $18,834 | $90,479 |
| 2020 | $4,630 | $94,400 | $16,270 | $78,130 |
| 2019 | $4,597 | $94,400 | $16,270 | $78,130 |
| 2018 | $4,712 | $94,400 | $16,270 | $78,130 |
| 2017 | $4,339 | $89,690 | $17,290 | $72,400 |
| 2016 | $4,375 | $89,690 | $17,290 | $72,400 |
| 2015 | $4,380 | $89,690 | $17,290 | $72,400 |
| 2014 | $4,230 | $84,860 | $16,360 | $68,500 |
| 2013 | $4,109 | $84,450 | $16,360 | $68,090 |
Property History
| Date | Event | Price | Change | Sq Ft Price |
|---|---|---|---|---|
| 05/26/2025 05/26/25 | For Sale | $599,000 | -- | $185 / Sq Ft |
Purchase History
| Date | Type | Sale Price | Title Company |
|---|---|---|---|
| Deed | -- | None Listed On Document | |
| Interfamily Deed Transfer | -- | -- | |
| Corporate Deed | $40,000 | Midland Title |
Mortgage History
| Date | Status | Loan Amount | Loan Type |
|---|---|---|---|
| Open | $275,000 | Credit Line Revolving | |
| Previous Owner | $70,000 | Credit Line Revolving | |
| Previous Owner | $119,000 | New Conventional | |
| Previous Owner | $158,000 | Unknown | |
| Previous Owner | $148,131 | Unknown | |
| Previous Owner | $148,707 | Unknown | |
| Previous Owner | $148,000 | Unknown | |
| Previous Owner | $50,000 | Credit Line Revolving |
Similar Homes in Amherst, OH
Source: MLS Now
MLS Number: 5126292
APN: 08-00-085-000-027
- 9839 Gifford Rd
- 9869 Gifford Rd
- 51883 Telegraph Rd
- 11135 Baumhart Rd
- 11794 Vermilion Rd
- 49993 Greystone Dr
- 8273 Bank St
- 11595 Gore Orphanage Rd
- 9113 Dean Rd
- V/L N Ridge Rd
- 52458 N Ridge
- 16211 Sperry Rd
- 160 Eagle Cir
- 671 S Lake St
- 15617 Sperry Rd
- 1995 Claus Rd
- 301 Tower Ln
- 307 E Main St
- 7513 State Route 60
- 5802 Russia Rd






