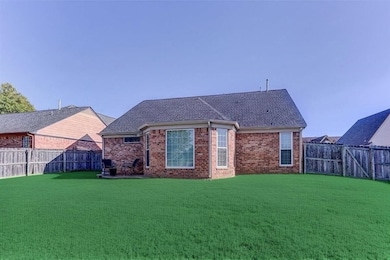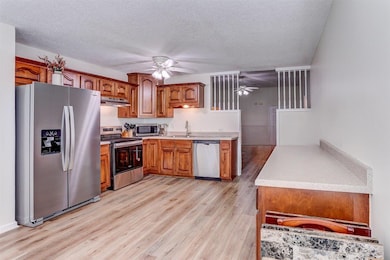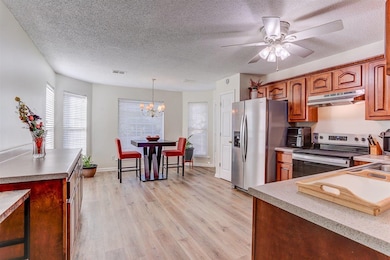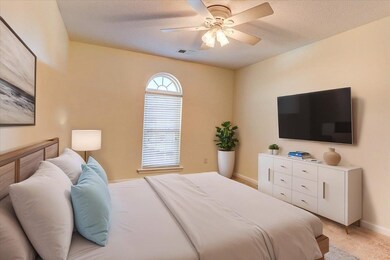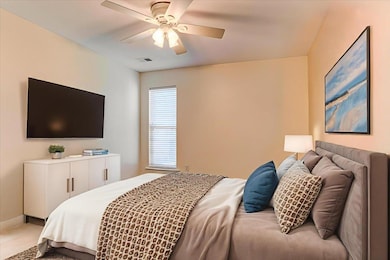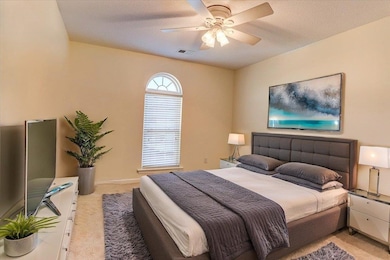9904 Averbury Cove Cordova, TN 38016
Cordova NeighborhoodEstimated payment $1,788/month
Highlights
- Updated Kitchen
- Main Floor Primary Bedroom
- Whirlpool Bathtub
- Landscaped Professionally
- Soft Contemporary Architecture
- 1 Fireplace
About This Home
UNDER CONTRACT—Cordova, TN home with high buyer demand! This upgraded property at 9904 Averbury Cove attracted exceptional attention, proving how quickly well-prepared homes in Cordova 38016 are selling. Buyers are actively searching for move-in ready homes in quiet, well-kept neighborhoods with no city taxes, and this one delivered all the top features they want. This home received strong activity thanks to a long list of valuable updates: newer energy-efficient windows, brand-new stainless steel appliances, new hardwood flooring, new quartz countertops, fresh interior and exterior paint, a new hot water tank, and a pre-inspection for buyer peace of mind. The versatile layout includes 4 bedrooms or 3 bedrooms plus an office and bonus room, along with a desirable split floor plan. It's modern upgrades, flexible space, energy savings, and curb appeal. If you're planning to buy or sell in Cordova, Bartlett, Arlington, or Greater Memphis. Please contact us for a market analysis.
Home Details
Home Type
- Single Family
Est. Annual Taxes
- $2,013
Year Built
- Built in 2002
Lot Details
- 8,276 Sq Ft Lot
- Wood Fence
- Landscaped Professionally
- Level Lot
Home Design
- Soft Contemporary Architecture
- Composition Shingle Roof
Interior Spaces
- 1,893 Sq Ft Home
- 1.2-Story Property
- 1 Fireplace
- Aluminum Window Frames
- Home Office
- Storage Room
Kitchen
- Updated Kitchen
- Breakfast Bar
Flooring
- Tile
- Luxury Vinyl Tile
Bedrooms and Bathrooms
- 4 Bedrooms | 3 Main Level Bedrooms
- Primary Bedroom on Main
- Split Bedroom Floorplan
- Walk-In Closet
- Remodeled Bathroom
- 2 Full Bathrooms
- Double Vanity
- Whirlpool Bathtub
- Hydromassage or Jetted Bathtub
- Bathtub With Separate Shower Stall
Parking
- 2 Car Garage
- Side Facing Garage
- Garage Door Opener
Additional Features
- Patio
- Central Heating and Cooling System
Community Details
- Lee Line Farms Pd Ph 5 Pt Area A& B Subdivision
Listing and Financial Details
- Assessor Parcel Number D0209B C00104
Map
Home Values in the Area
Average Home Value in this Area
Tax History
| Year | Tax Paid | Tax Assessment Tax Assessment Total Assessment is a certain percentage of the fair market value that is determined by local assessors to be the total taxable value of land and additions on the property. | Land | Improvement |
|---|---|---|---|---|
| 2025 | $2,013 | $73,400 | $15,500 | $57,900 |
| 2024 | $2,013 | $59,375 | $9,100 | $50,275 |
| 2023 | $2,013 | $59,375 | $9,100 | $50,275 |
| 2022 | $2,013 | $59,375 | $9,100 | $50,275 |
| 2021 | $2,048 | $59,375 | $9,100 | $50,275 |
| 2020 | $1,594 | $39,350 | $9,100 | $30,250 |
| 2019 | $1,594 | $39,350 | $9,100 | $30,250 |
| 2018 | $1,594 | $39,350 | $9,100 | $30,250 |
| 2017 | $1,617 | $39,350 | $9,100 | $30,250 |
| 2016 | $1,524 | $34,875 | $0 | $0 |
| 2014 | $1,524 | $34,875 | $0 | $0 |
Property History
| Date | Event | Price | List to Sale | Price per Sq Ft | Prior Sale |
|---|---|---|---|---|---|
| 11/22/2025 11/22/25 | Pending | -- | -- | -- | |
| 11/02/2025 11/02/25 | For Sale | $308,888 | +7.4% | $163 / Sq Ft | |
| 06/19/2025 06/19/25 | Sold | $287,500 | -0.5% | $160 / Sq Ft | View Prior Sale |
| 05/27/2025 05/27/25 | Pending | -- | -- | -- | |
| 05/23/2025 05/23/25 | For Sale | $289,000 | +2.1% | $161 / Sq Ft | |
| 11/28/2022 11/28/22 | Sold | $283,000 | -0.7% | $157 / Sq Ft | View Prior Sale |
| 10/28/2022 10/28/22 | Pending | -- | -- | -- | |
| 10/25/2022 10/25/22 | For Sale | $285,000 | -- | $158 / Sq Ft |
Purchase History
| Date | Type | Sale Price | Title Company |
|---|---|---|---|
| Warranty Deed | $287,500 | None Listed On Document | |
| Warranty Deed | $285,000 | Edco Title & Closing Services | |
| Warranty Deed | $128,560 | -- | |
| Warranty Deed | $71,000 | -- |
Mortgage History
| Date | Status | Loan Amount | Loan Type |
|---|---|---|---|
| Open | $199,000 | New Conventional | |
| Previous Owner | $228,000 | New Conventional | |
| Previous Owner | $110,750 | No Value Available |
Source: Memphis Area Association of REALTORS®
MLS Number: 10208994
APN: D0-209B-C0-0104
- 0 Oldham Dr Unit 10208811
- 1802 N Houston Levee Rd
- 1628 S Frence Creek Cove
- 1603 Blackalder Cove
- 10021 Branley Oak Dr
- 1818 N Houston Levee Rd
- 1832 Talisker Dr
- 1830 Speyburn Cove
- 1623 Farkleberry Dr
- 1898 Glen Turret Dr
- 9931 Chivas Dr
- 10098 Sutton Ridge Ln
- 10133 Lynham Dr
- 9740 N Bloomington Cir
- 9960 Oban Dr
- 1649 Brimhill Ln
- 9748 N Bloomington Cir
- 1412 Leery Cove
- 1965 Rochelle Ln
- 2003 S Bend Dr

