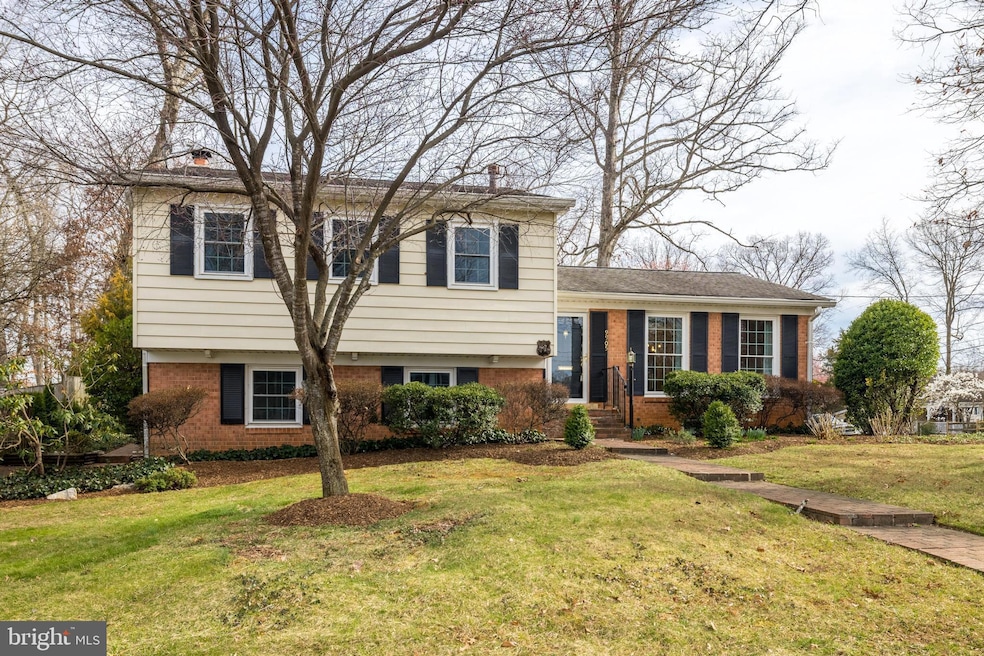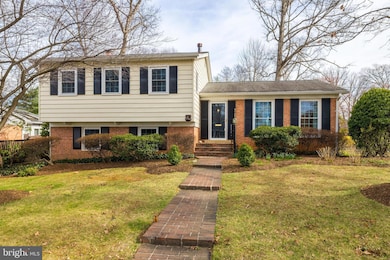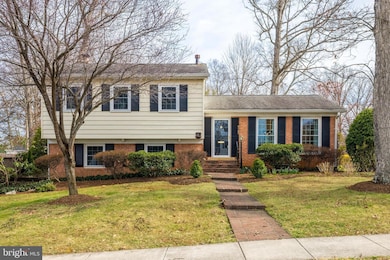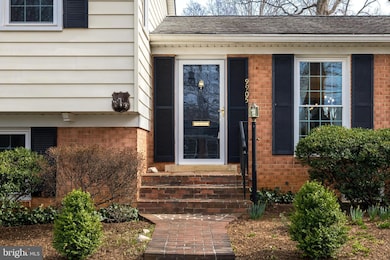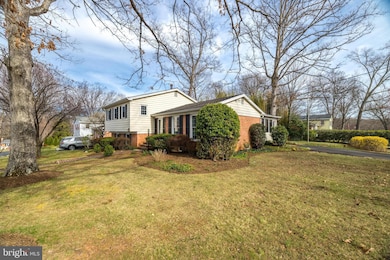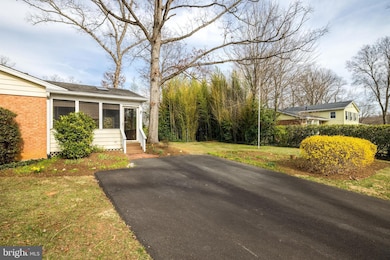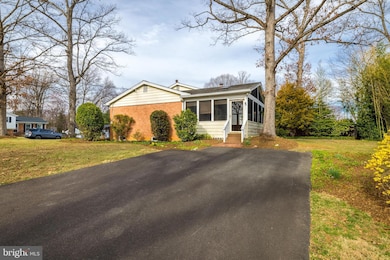
9905 Colony Rd Fairfax, VA 22030
Estimated payment $5,254/month
Highlights
- Wood Flooring
- 1 Fireplace
- Forced Air Heating and Cooling System
- Johnson Middle School Rated A
- No HOA
About This Home
Welcome to a 9905 Colony Road! Sitting on a lovely 0.28-acre corner lot in the heart of Fairfax City, this four-level split offers an abundance of space, thoughtful design, and an opportunity to make it truly your own.From the moment you arrive, you’ll appreciate the classic layout and solid craftsmanship that make this home so inviting. The main level features a well-appointed kitchen, perfectly situated to overlook the backyard and large screened in porch—an ideal canvas for culinary creativity and gatherings with loved ones. Hardwood floors extend across the main and upper levels, adding warmth and character throughout the home.On the upper level, you’ll find three bedrooms and two full bathrooms, offering a comfortable retreat at the end of the day. The lower level, with new carpet is equally versatile, with a spacious living area with a wood burning fireplace, two additional bedrooms, and a fully renovated bathroom—a wonderful space for guests, a home office, or a cozy den. Direct access to the backyard enhances the functionality of this level, seamlessly blending indoor and outdoor living. The whole house has been freshly painted with a neutral color, ready for you to move right in. Laundry is on the lower, unfinished level, where you have a ton of space for storage, and/or a workshop area.With its spacious layout, prime location, and endless possibilities, this home is a rare find in Fairfax City. Don’t miss the opportunity to create something special in this delightful home!
Home Details
Home Type
- Single Family
Est. Annual Taxes
- $6,894
Year Built
- Built in 1961
Lot Details
- 0.28 Acre Lot
- Property is zoned RH
Parking
- Driveway
Home Design
- Split Level Home
- Brick Exterior Construction
- Slab Foundation
- Aluminum Siding
Interior Spaces
- Property has 4 Levels
- 1 Fireplace
- Basement with some natural light
Flooring
- Wood
- Carpet
Bedrooms and Bathrooms
Schools
- Daniels Run Elementary School
- Katherine Johnson Middle School
- Fairfax High School
Utilities
- Forced Air Heating and Cooling System
- Natural Gas Water Heater
Community Details
- No Home Owners Association
- Fairmont Estates Subdivision
Listing and Financial Details
- Tax Lot 12
- Assessor Parcel Number 58 1 12 012
Map
Home Values in the Area
Average Home Value in this Area
Tax History
| Year | Tax Paid | Tax Assessment Tax Assessment Total Assessment is a certain percentage of the fair market value that is determined by local assessors to be the total taxable value of land and additions on the property. | Land | Improvement |
|---|---|---|---|---|
| 2024 | $6,895 | $669,400 | $222,500 | $446,900 |
| 2023 | $6,726 | $656,200 | $222,300 | $433,900 |
| 2022 | $6,313 | $625,000 | $211,700 | $413,300 |
| 2021 | $5,844 | $543,600 | $211,700 | $331,900 |
| 2020 | $5,782 | $537,900 | $211,700 | $326,200 |
| 2019 | $5,596 | $526,800 | $211,700 | $315,100 |
| 2018 | $5,529 | $521,600 | $209,700 | $311,900 |
| 2017 | $2,686 | $506,700 | $203,600 | $303,100 |
| 2016 | $2,640 | $497,100 | $199,700 | $297,400 |
| 2015 | $5,127 | $487,400 | $195,800 | $291,600 |
| 2014 | $4,812 | $462,700 | $187,700 | $275,000 |
Property History
| Date | Event | Price | Change | Sq Ft Price |
|---|---|---|---|---|
| 04/10/2025 04/10/25 | Price Changed | $839,990 | -5.5% | $329 / Sq Ft |
| 03/27/2025 03/27/25 | For Sale | $889,000 | -- | $348 / Sq Ft |
Similar Homes in Fairfax, VA
Source: Bright MLS
MLS Number: VAFC2005908
APN: 58-1-12-012
- 9905 Colony Rd
- 3508 Brookwood Dr
- 3416 Country Hill Dr
- 9718 Saint Andrews Dr
- 3607 Heritage Ln
- 3607 Devilwood Ct
- 3805 Carolyn Ave
- 3814 Lyndhurst Dr Unit 203
- 3814 Estel Rd
- 3536 Sutton Heights Cir
- 10167 Fair Woods Dr Unit 310
- 3546 Sutton Heights Cir
- 10004 Peterson St
- 10149 Fair Woods Dr
- 10128 Mosby Woods Dr
- 10240 Dale Dr
- 9835 Saint Cloud Ct
- 3901 Bradwater St
- 9507 Shelly Krasnow Ln
- 3530 Schuerman House Dr
