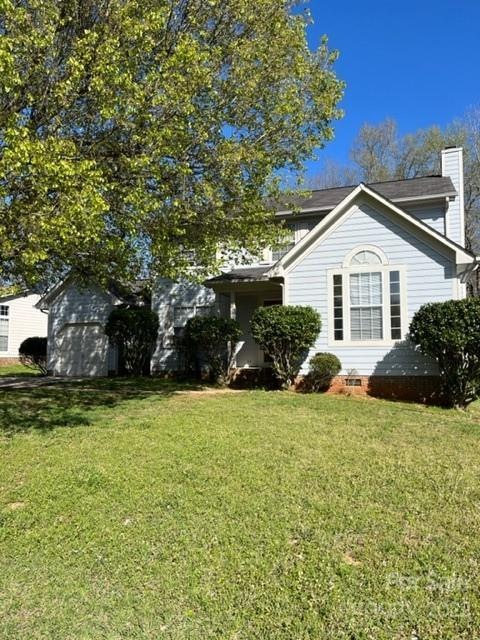
9905 Dunfries Rd Matthews, NC 28105
Marshbrooke NeighborhoodHighlights
- Deck
- Laundry Room
- Ceiling Fan
- Transitional Architecture
- Central Heating
- Vinyl Flooring
About This Home
As of September 2022Lots of natural light in this spacious home. Kitchen with eating area opens to Great room with fireplace. Formal Livingroom/Sitting room is perfect for a home office, and there is also a Formal Dining room. Large Primary bedroom, Primary bath has tub and separate shower, walk-in closet in primary bedroom has cedar flooring. Sliding glass doors open from kitchen eating area to deck over looking backyard. One car garage. This home needs some TLC and is being sold "as is" and has been priced accordingly.
Last Agent to Sell the Property
Home-Land Realty, Inc. License #118612 Listed on: 03/28/2022
Home Details
Home Type
- Single Family
Est. Annual Taxes
- $2,142
Year Built
- Built in 1991
Lot Details
- Lot Dimensions are 137x72x136x69
- Property is zoned R9CD, R9CD
Home Design
- Transitional Architecture
- Composition Roof
- Vinyl Siding
Interior Spaces
- Ceiling Fan
- Great Room with Fireplace
- Vinyl Flooring
- Crawl Space
Kitchen
- Gas Range
- Plumbed For Ice Maker
- Dishwasher
Bedrooms and Bathrooms
- 3 Bedrooms
Laundry
- Laundry Room
- Electric Dryer Hookup
Outdoor Features
- Deck
Utilities
- Central Heating
- Gas Water Heater
Community Details
- Cedar Management Association, Phone Number (704) 644-8808
- Ashley Farms Subdivision
- Mandatory Home Owners Association
Listing and Financial Details
- Assessor Parcel Number 193-491-08
Ownership History
Purchase Details
Home Financials for this Owner
Home Financials are based on the most recent Mortgage that was taken out on this home.Purchase Details
Home Financials for this Owner
Home Financials are based on the most recent Mortgage that was taken out on this home.Purchase Details
Similar Homes in Matthews, NC
Home Values in the Area
Average Home Value in this Area
Purchase History
| Date | Type | Sale Price | Title Company |
|---|---|---|---|
| Warranty Deed | $392,000 | -- | |
| Warranty Deed | $308,500 | Tryon Title | |
| Deed | $101,000 | -- |
Mortgage History
| Date | Status | Loan Amount | Loan Type |
|---|---|---|---|
| Open | $210,000 | New Conventional | |
| Previous Owner | $246,560 | Construction | |
| Previous Owner | $95,000 | New Conventional | |
| Previous Owner | $15,000 | Credit Line Revolving | |
| Previous Owner | $86,904 | Unknown | |
| Previous Owner | $94,831 | Unknown |
Property History
| Date | Event | Price | Change | Sq Ft Price |
|---|---|---|---|---|
| 09/15/2022 09/15/22 | Sold | $392,000 | +4.5% | $218 / Sq Ft |
| 08/17/2022 08/17/22 | Price Changed | $375,000 | -5.9% | $208 / Sq Ft |
| 08/11/2022 08/11/22 | For Sale | $398,500 | +29.3% | $221 / Sq Ft |
| 05/23/2022 05/23/22 | Sold | $308,200 | +2.8% | $166 / Sq Ft |
| 05/05/2022 05/05/22 | Pending | -- | -- | -- |
| 04/07/2022 04/07/22 | For Sale | $299,900 | 0.0% | $162 / Sq Ft |
| 04/04/2022 04/04/22 | Pending | -- | -- | -- |
| 03/28/2022 03/28/22 | For Sale | $299,900 | -- | $162 / Sq Ft |
Tax History Compared to Growth
Tax History
| Year | Tax Paid | Tax Assessment Tax Assessment Total Assessment is a certain percentage of the fair market value that is determined by local assessors to be the total taxable value of land and additions on the property. | Land | Improvement |
|---|---|---|---|---|
| 2023 | $2,142 | $369,000 | $80,000 | $289,000 |
| 2022 | $2,142 | $209,000 | $50,000 | $159,000 |
| 2021 | $2,131 | $209,000 | $50,000 | $159,000 |
| 2020 | $2,124 | $209,000 | $50,000 | $159,000 |
| 2019 | $2,108 | $209,000 | $50,000 | $159,000 |
| 2018 | $1,862 | $136,300 | $25,000 | $111,300 |
| 2017 | $1,827 | $136,300 | $25,000 | $111,300 |
| 2016 | $1,818 | $136,300 | $25,000 | $111,300 |
| 2015 | $1,806 | $136,300 | $25,000 | $111,300 |
| 2014 | $1,813 | $136,300 | $25,000 | $111,300 |
Agents Affiliated with this Home
-
Renea Mathews

Seller's Agent in 2022
Renea Mathews
Keller Williams South Park
(704) 289-7895
4 in this area
83 Total Sales
-
Katherine Le Morrow
K
Seller's Agent in 2022
Katherine Le Morrow
Home-Land Realty, Inc.
(704) 579-7301
1 in this area
16 Total Sales
-
Nickolas May

Buyer's Agent in 2022
Nickolas May
EXP Realty LLC Rock Hill
(864) 993-2852
1 in this area
132 Total Sales
Map
Source: Canopy MLS (Canopy Realtor® Association)
MLS Number: 3843282
APN: 193-491-08
- 3223 Rheinwood Ct
- 10009 Patrick Springs Ct
- 9800 Ashley Farm Dr
- 10106 Ashley Farm Dr
- 3212 Ashwell Oaks Ln
- 3405 Summerfield Ridge Ln
- 4012 Grommet Ct
- 4036 Grommet Ct
- 4024 Grommet Ct
- 4041 Grommet Ct
- 4037 Grommet Ct
- 4045 Grommet Ct
- 2936 Walsingham Ct
- 3325 Fortis Ln
- 4040 Grommet Ct
- 3313 Fortis Ln
- 4021 Grommet Ct
- 4017 Grommet Ct
- 4017 Grommet Ct
- 4017 Grommet Ct
