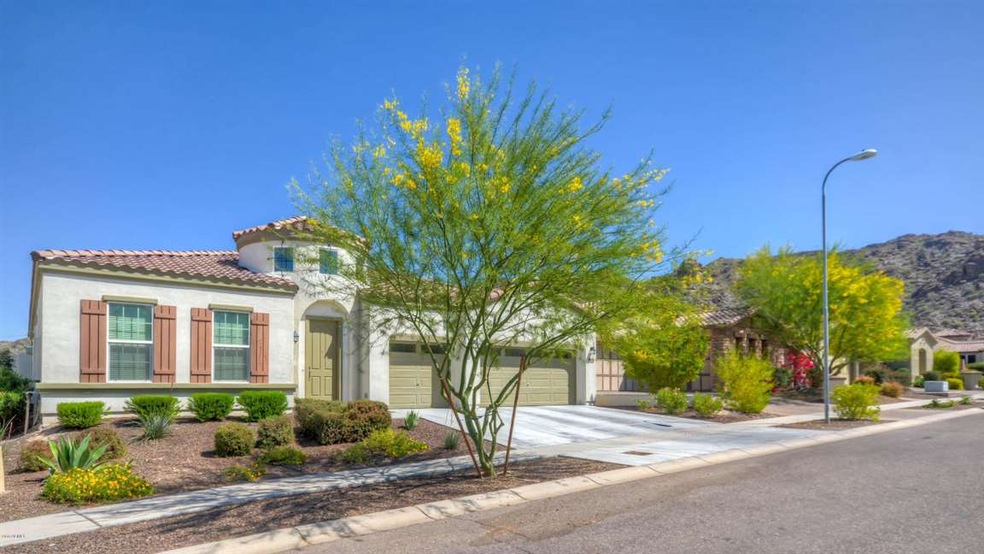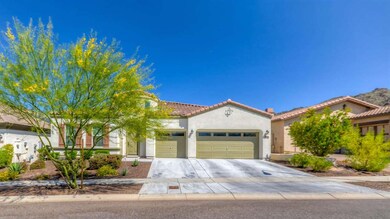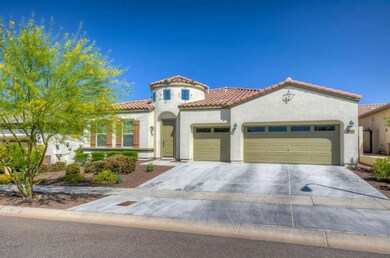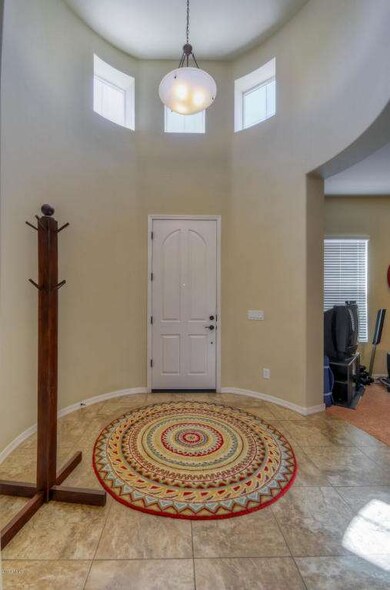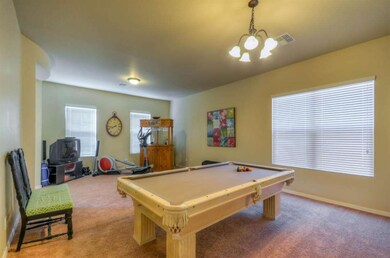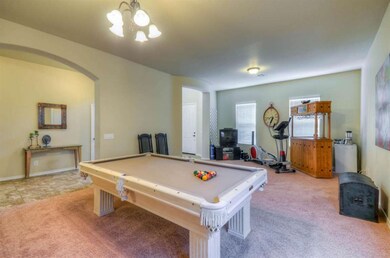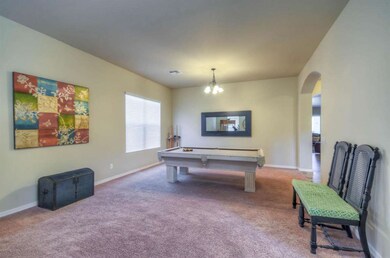
9905 S 6th Place Phoenix, AZ 85042
South Mountain NeighborhoodHighlights
- Mountain View
- Contemporary Architecture
- Covered patio or porch
- Phoenix Coding Academy Rated A
- Granite Countertops
- 3 Car Direct Access Garage
About This Home
As of February 2021Here is the luxury mountain view home you've been searching for! Perfect size for any family with big bedrooms & expansive interior living space. Highly upgraded featuring 2 master suites, 3 car garage, 20'' porcelain tile, surround sound pre-wire, & 10 ft ceilings through out. Amazing kitchen with HUGE center island, mosaic tile backsplash, granite counters, walk-in pantry, & stainless steel appliances. Excellent for entertaining... this is the place all your friends & family will want to be! Extravagant master suite offers tiled in shower & tub, dual vanity sinks, & a gigantic walk-in closet. Spectacular mountain views all around this beautiful home visible inside and out. Quick access to miles of hiking & biking trails, great for the outdoor enthusiast. 2 much 2 list, must see!!
Last Agent to Sell the Property
Weichert, Realtors-Home Pro Realty License #SA646404000 Listed on: 04/04/2016

Home Details
Home Type
- Single Family
Est. Annual Taxes
- $3,615
Year Built
- Built in 2012
Lot Details
- 8,895 Sq Ft Lot
- Desert faces the front of the property
- Wrought Iron Fence
- Block Wall Fence
- Sprinklers on Timer
- Grass Covered Lot
Parking
- 3 Car Direct Access Garage
- Garage Door Opener
Home Design
- Contemporary Architecture
- Spanish Architecture
- Wood Frame Construction
- Tile Roof
- Stucco
Interior Spaces
- 2,987 Sq Ft Home
- 1-Story Property
- Ceiling height of 9 feet or more
- Ceiling Fan
- Double Pane Windows
- Low Emissivity Windows
- Vinyl Clad Windows
- Mountain Views
Kitchen
- Eat-In Kitchen
- Breakfast Bar
- Built-In Microwave
- Dishwasher
- Kitchen Island
- Granite Countertops
Flooring
- Carpet
- Tile
Bedrooms and Bathrooms
- 4 Bedrooms
- Walk-In Closet
- Primary Bathroom is a Full Bathroom
- 3 Bathrooms
- Dual Vanity Sinks in Primary Bathroom
- Bathtub With Separate Shower Stall
Laundry
- Laundry in unit
- Washer and Dryer Hookup
Schools
- Maxine O Bush Elementary School
- South Mountain High School
Utilities
- Refrigerated Cooling System
- Heating System Uses Natural Gas
- Water Softener
- Cable TV Available
Additional Features
- No Interior Steps
- Covered patio or porch
Listing and Financial Details
- Tax Lot 72
- Assessor Parcel Number 300-65-110
Community Details
Overview
- Property has a Home Owners Association
- Mineral Canyon Association, Phone Number (602) 437-4777
- Built by Trend
- Mineral Canyon Subdivision
Recreation
- Bike Trail
Ownership History
Purchase Details
Home Financials for this Owner
Home Financials are based on the most recent Mortgage that was taken out on this home.Purchase Details
Purchase Details
Home Financials for this Owner
Home Financials are based on the most recent Mortgage that was taken out on this home.Purchase Details
Home Financials for this Owner
Home Financials are based on the most recent Mortgage that was taken out on this home.Purchase Details
Home Financials for this Owner
Home Financials are based on the most recent Mortgage that was taken out on this home.Purchase Details
Home Financials for this Owner
Home Financials are based on the most recent Mortgage that was taken out on this home.Similar Homes in Phoenix, AZ
Home Values in the Area
Average Home Value in this Area
Purchase History
| Date | Type | Sale Price | Title Company |
|---|---|---|---|
| Warranty Deed | $505,000 | Lawyers Title Of Arizona Inc | |
| Quit Claim Deed | -- | Accommodation | |
| Warranty Deed | $369,000 | Stewart Title Arizona Agency | |
| Special Warranty Deed | -- | Lawyers Title Of Arizona Inc | |
| Special Warranty Deed | $245,993 | Lawyers Title Of Arizona Inc | |
| Cash Sale Deed | $220,000 | None Available |
Mortgage History
| Date | Status | Loan Amount | Loan Type |
|---|---|---|---|
| Open | $484,259 | New Conventional | |
| Previous Owner | $332,100 | New Conventional | |
| Previous Owner | $240,900 | New Conventional | |
| Previous Owner | $239,700 | FHA | |
| Previous Owner | $8,000,000 | Construction |
Property History
| Date | Event | Price | Change | Sq Ft Price |
|---|---|---|---|---|
| 02/17/2021 02/17/21 | Sold | $505,000 | +1.0% | $169 / Sq Ft |
| 12/23/2020 12/23/20 | For Sale | $499,999 | +35.5% | $167 / Sq Ft |
| 08/05/2016 08/05/16 | Sold | $369,000 | -2.6% | $124 / Sq Ft |
| 06/14/2016 06/14/16 | Pending | -- | -- | -- |
| 05/06/2016 05/06/16 | Price Changed | $379,000 | -2.6% | $127 / Sq Ft |
| 04/04/2016 04/04/16 | For Sale | $389,000 | -- | $130 / Sq Ft |
Tax History Compared to Growth
Tax History
| Year | Tax Paid | Tax Assessment Tax Assessment Total Assessment is a certain percentage of the fair market value that is determined by local assessors to be the total taxable value of land and additions on the property. | Land | Improvement |
|---|---|---|---|---|
| 2025 | $4,850 | $36,819 | -- | -- |
| 2024 | $4,702 | $35,065 | -- | -- |
| 2023 | $4,702 | $48,950 | $9,790 | $39,160 |
| 2022 | $4,604 | $38,970 | $7,790 | $31,180 |
| 2021 | $4,748 | $38,430 | $7,680 | $30,750 |
| 2020 | $4,689 | $34,900 | $6,980 | $27,920 |
| 2019 | $4,530 | $31,970 | $6,390 | $25,580 |
| 2018 | $4,400 | $32,660 | $6,530 | $26,130 |
| 2017 | $4,101 | $33,010 | $6,600 | $26,410 |
| 2016 | $3,891 | $31,180 | $6,230 | $24,950 |
| 2015 | $3,615 | $31,520 | $6,300 | $25,220 |
Agents Affiliated with this Home
-
J
Seller's Agent in 2021
Jack Merten
Real Estate Collection
-
E
Seller Co-Listing Agent in 2021
Elease Daugherty
Elite Partners
-

Buyer's Agent in 2021
Martha Sanchez
HomeSmart
(480) 560-5942
4 in this area
110 Total Sales
-

Seller's Agent in 2016
Aaron Carlson
Weichert, Realtors-Home Pro Realty
(602) 284-6086
53 Total Sales
-

Buyer's Agent in 2016
Lisa Boehme
Gold Standard Real Estate
(480) 861-6368
46 Total Sales
Map
Source: Arizona Regional Multiple Listing Service (ARMLS)
MLS Number: 5422682
APN: 300-65-110
- 9926 S 7th Place
- 826 E Buist Ave
- 727 E Monte Way
- 614 E Piedmont Rd
- 9831 S 11th St
- 9823 S 11th St
- 9819 S 11th St
- 9815 S 11th St
- 9807 S 11th St
- 121 E Monte Way
- 138 E Monte Way
- 939 E Paseo Way
- 409 E Beth Dr
- 1217 E Monte Way
- 217 E Gwen St
- 1125 E Milada Dr
- 120 W Milada Dr
- 9832 S 11th Place
- 219 E Valley View Dr
- 1221 E Paseo Way
