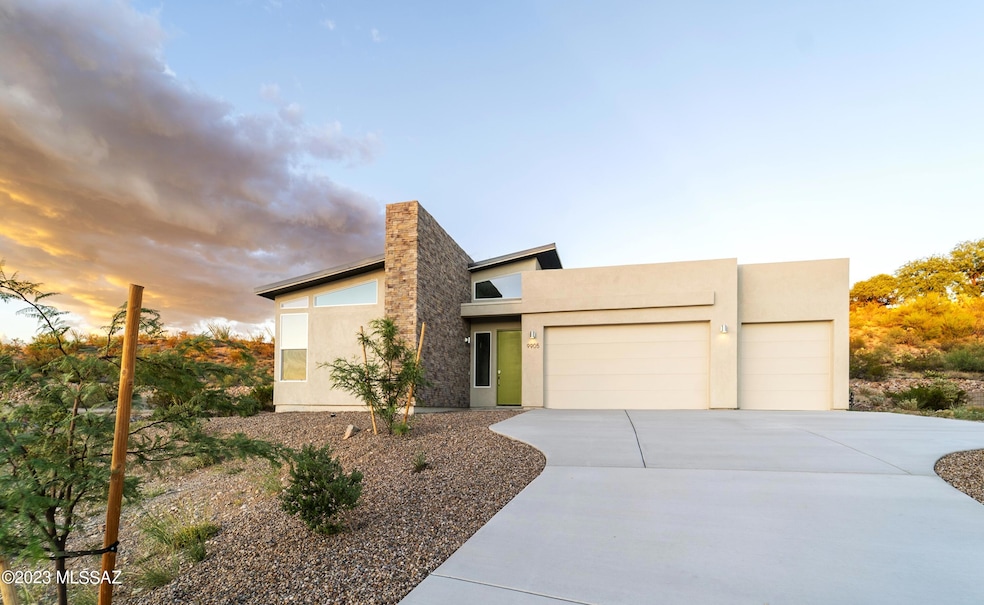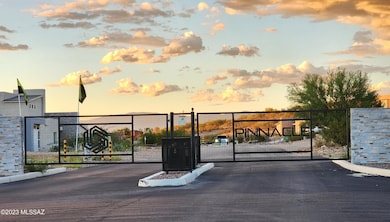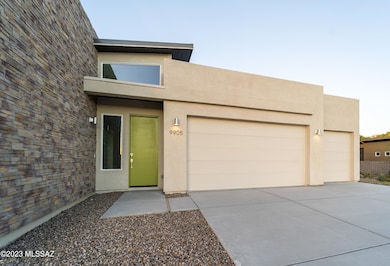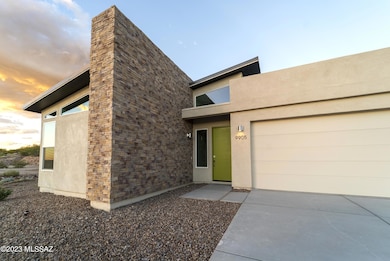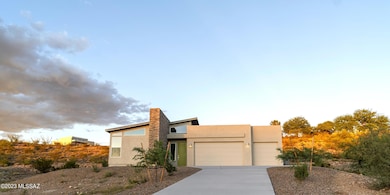Estimated payment $3,759/month
Highlights
- New Construction
- Second Garage
- Gated Community
- Ocotillo Ridge Elementary School Rated A
- Panoramic View
- ENERGY STAR Certified Homes
About This Home
Discover The Pinnacle at Del Lago, a private, gated community in Tucson, Arizona, by Pepper Viner Homes. Enjoy luxury living on 3/4 Acre homesite, with breathtaking views in a natural desert setting. Your bespoke dream home awaits in this secluded retreat! The Lux floor plan is one of Pepper Viner's most popular plans and this home is ready for delivery. If you appreciate stunning contemporary modern architecture and energy efficiency, convenience to shopping, golf, outdoor recreation, or award winning K-12 education, this community is for you. Pepper Viner Homes is SAHBA's 7-time builder of the year. Ask about builder incentives!
Listing Agent
United Real Estate Specialists Brokerage Phone: 520-240-8988 Listed on: 01/02/2024

Home Details
Home Type
- Single Family
Est. Annual Taxes
- $4,986
Year Built
- Built in 2023 | New Construction
Lot Details
- 0.82 Acre Lot
- Lot Dimensions are 97 x 353 x 136 x 305
- East Facing Home
- East or West Exposure
- Block Wall Fence
- Native Plants
- Shrub
- Drip System Landscaping
- Landscaped with Trees
- Property is zoned Pima County - TR
HOA Fees
- $105 Monthly HOA Fees
Parking
- Garage
- Second Garage
- Garage Door Opener
- Driveway
Property Views
- Panoramic
- Mountain
- Desert
Home Design
- Contemporary Architecture
- Modern Architecture
- Entry on the 1st floor
- Frame Construction
- Metal Roof
- Frame With Stucco
Interior Spaces
- 2,367 Sq Ft Home
- 1-Story Property
- Vaulted Ceiling
- Double Pane Windows
- ENERGY STAR Qualified Windows with Low Emissivity
- Insulated Windows
- Entrance Foyer
- Great Room
- Dining Area
Kitchen
- Breakfast Bar
- Electric Oven
- Gas Cooktop
- Recirculated Exhaust Fan
- Microwave
- Dishwasher
- Stainless Steel Appliances
- Kitchen Island
- Granite Countertops
- Disposal
Flooring
- Carpet
- Ceramic Tile
Bedrooms and Bathrooms
- 3 Bedrooms
- Split Bedroom Floorplan
- Walk-In Closet
- Double Vanity
- Secondary bathroom tub or shower combo
- Primary Bathroom includes a Walk-In Shower
- Exhaust Fan In Bathroom
Laundry
- Dryer
- Washer
Home Security
- Carbon Monoxide Detectors
- Fire and Smoke Detector
Accessible Home Design
- Doors with lever handles
- No Interior Steps
- Level Entry For Accessibility
- Smart Technology
Eco-Friendly Details
- Home Energy Rating Service (HERS) Rated Property
- Energy-Efficient Lighting
- ENERGY STAR Certified Homes
- Home Performance with ENERGY STAR
Outdoor Features
- Covered Patio or Porch
Schools
- Ocotillo Ridge Elementary School
- Old Vail Middle School
- Empire High School
Utilities
- Forced Air Heating and Cooling System
- SEER Rated 16+ Air Conditioning Units
- Heating System Uses Natural Gas
- Natural Gas Water Heater
- Phone Available
- Cable TV Available
Listing and Financial Details
- Home warranty included in the sale of the property
Community Details
Overview
- $750 HOA Transfer Fee
- Pinnacle Association
- Built by Pepper Viner Homes
- The Luxe
- On-Site Maintenance
- Maintained Community
- The community has rules related to covenants, conditions, and restrictions, deed restrictions
Security
- Gated Community
Map
Home Values in the Area
Average Home Value in this Area
Tax History
| Year | Tax Paid | Tax Assessment Tax Assessment Total Assessment is a certain percentage of the fair market value that is determined by local assessors to be the total taxable value of land and additions on the property. | Land | Improvement |
|---|---|---|---|---|
| 2025 | $5,336 | $36,727 | -- | -- |
| 2024 | $4,986 | $5,393 | -- | -- |
| 2023 | $838 | $1,040 | $0 | $0 |
| 2022 | $161 | $990 | $0 | $0 |
| 2021 | $164 | $898 | $0 | $0 |
| 2020 | $158 | $1,350 | $0 | $0 |
| 2019 | $157 | $1,350 | $0 | $0 |
| 2018 | $148 | $776 | $0 | $0 |
| 2017 | $144 | $776 | $0 | $0 |
| 2016 | $141 | $815 | $0 | $0 |
| 2015 | $152 | $828 | $0 | $0 |
Property History
| Date | Event | Price | List to Sale | Price per Sq Ft |
|---|---|---|---|---|
| 09/04/2025 09/04/25 | Price Changed | $614,990 | -3.1% | $260 / Sq Ft |
| 04/09/2025 04/09/25 | Price Changed | $634,990 | -6.8% | $268 / Sq Ft |
| 02/16/2025 02/16/25 | Price Changed | $681,192 | +8.3% | $288 / Sq Ft |
| 11/07/2024 11/07/24 | Price Changed | $629,000 | -4.6% | $266 / Sq Ft |
| 04/05/2024 04/05/24 | Price Changed | $659,000 | +3.6% | $278 / Sq Ft |
| 01/16/2024 01/16/24 | Price Changed | $636,078 | +0.8% | $269 / Sq Ft |
| 01/02/2024 01/02/24 | For Sale | $630,742 | 0.0% | $266 / Sq Ft |
| 12/31/2023 12/31/23 | Off Market | $630,742 | -- | -- |
| 12/08/2023 12/08/23 | Price Changed | $630,742 | -6.0% | $266 / Sq Ft |
| 09/26/2023 09/26/23 | For Sale | $670,742 | -- | $283 / Sq Ft |
Purchase History
| Date | Type | Sale Price | Title Company |
|---|---|---|---|
| Special Warranty Deed | -- | First American Title Insurance | |
| Special Warranty Deed | -- | First American Title Insurance | |
| Special Warranty Deed | -- | First American Title Insurance | |
| Special Warranty Deed | $909,000 | Title Security Agency Llc | |
| Special Warranty Deed | $909,000 | Title Security Agency Llc | |
| Cash Sale Deed | $150,000 | Tfati |
Source: MLS of Southern Arizona
MLS Number: 22320721
APN: 305-72-3090
- 9895 S Rolling Water Dr
- The Chic Plan at Pinnacle At Del Largo - Pinnacle at Del Lago
- The Novel Plan at Pinnacle At Del Largo - Pinnacle at Del Lago
- The Flair Plan at Pinnacle At Del Largo - Pinnacle at Del Lago
- The Luxe Plan at Pinnacle At Del Largo - Pinnacle at Del Lago
- The Avant Plan at Pinnacle At Del Largo - Pinnacle at Del Lago
- The Vogue Plan at Pinnacle At Del Largo - Pinnacle at Del Lago
- 10025 S Rolling Water Dr
- 10081 S Moonlit Riverwalk Trail
- 10098 S Moonlit Riverwalk Trail
- 9820 S Rolling Water Dr
- 10190 S Rolling Water Dr
- 10207 S Moonlit Riverwalk Trail
- 10055 S Big Thunder Dr
- 10402 S Cutting Horse Dr
- 10431 S Painted Mare Dr Unit 13/
- 12806 E Tortoise Pointe Dr
- 12904 E Pantano View Dr
- 10425 S Painted Mare Dr
- 10440 S Painted Mare Dr
- 10402 S Cutting Horse Dr
- 10439 S Cutting Horse Dr
- 12783 E Tortoise Pointe Dr
- 13451 E Ace High Dr
- 12725 E William Camp Ct
- 10088 S Arnold Ranch Rd
- 13660 E High Plains Ranch St
- 10394 S Cienega Knolls Loop
- 13560 E Kahlua Rd
- 10808 S Alley Mountain Dr
- 10737 S Miralago Dr
- 13268 E Mesquite Flat Spring Dr
- 10650 S Miramar Canyon Pass
- 13224 E Coyote Well Dr
- 14260 E Placita Lago Verde
- 12071 E Becker Dr
- 13802 E Silver Pne Trail
- 12796 E Giada Dr
- 12885 E Russo Dr
- 13942 E Silver Pne Trail
