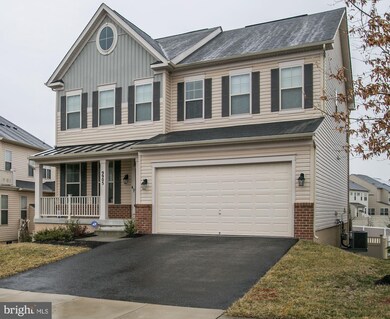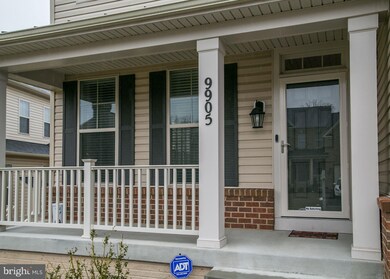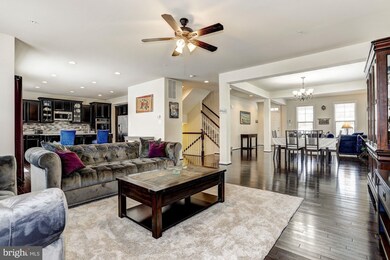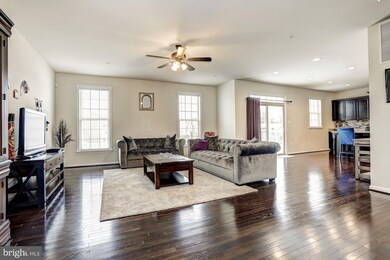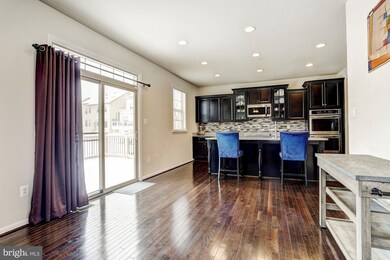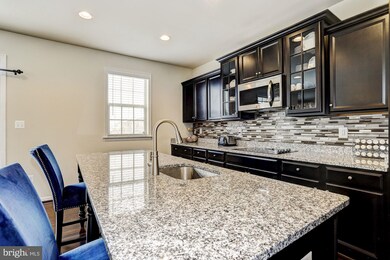
9905 Smithview Place Lanham, MD 20706
Highlights
- Fitness Center
- Colonial Architecture
- Deck
- Open Floorplan
- Clubhouse
- Wood Flooring
About This Home
As of April 2019CHARMING newly built detached home that offers spacious 5 BD/3.5 BA with walkout basement that leads into private landscaped yard, patio and deck. Natural sunlight filled home is accented with an open floorplan, modern kitchen w/ SS appliances, hardwood floors, w/d, bonus room for workouts, alarm system, water filtration system, prewired cable, storage shed, over 4,300 finished sq ft and much more! Walking distance to community amenities, restaurants, and shopping. Location is ideal for easy access to public transportation and 495. Come see this lovely home that's only minutes to everything!
Last Agent to Sell the Property
Coldwell Banker Realty - Washington License #SP98375408 Listed on: 02/22/2019

Last Buyer's Agent
Brandon Rich
Fairfax Realty Premier
Home Details
Home Type
- Single Family
Est. Annual Taxes
- $7,031
Year Built
- Built in 2015
Lot Details
- 6,282 Sq Ft Lot
- Property is zoned MXT
HOA Fees
- $70 Monthly HOA Fees
Parking
- 2 Car Direct Access Garage
- Front Facing Garage
- Driveway
- On-Street Parking
Home Design
- Colonial Architecture
- Shingle Roof
Interior Spaces
- Property has 3 Levels
- Open Floorplan
- Ceiling Fan
- Family Room
- Living Room
- Dining Room
- Home Gym
- Wood Flooring
- Finished Basement
- Exterior Basement Entry
Kitchen
- Eat-In Kitchen
- Double Oven
- Stove
- Dishwasher
- Kitchen Island
- Disposal
Bedrooms and Bathrooms
- Walk-In Closet
Laundry
- Laundry Room
- Laundry on upper level
- Dryer
- Washer
Home Security
- Home Security System
- Fire and Smoke Detector
Outdoor Features
- Deck
- Porch
Schools
- Kingsford Elementary School
- Ernest Everett Just Middle School
- Charles Herbert Flowers High School
Utilities
- Forced Air Heating and Cooling System
- Water Treatment System
- Public Septic
Listing and Financial Details
- Tax Lot 22
- Assessor Parcel Number 17135540343
Community Details
Overview
- Association fees include snow removal, trash, recreation facility, common area maintenance
- Woodmore Towne Centre Subdivision
Amenities
- Clubhouse
- Community Center
Recreation
- Tennis Courts
- Community Basketball Court
- Community Playground
- Fitness Center
- Community Pool
Ownership History
Purchase Details
Home Financials for this Owner
Home Financials are based on the most recent Mortgage that was taken out on this home.Purchase Details
Home Financials for this Owner
Home Financials are based on the most recent Mortgage that was taken out on this home.Purchase Details
Home Financials for this Owner
Home Financials are based on the most recent Mortgage that was taken out on this home.Similar Homes in the area
Home Values in the Area
Average Home Value in this Area
Purchase History
| Date | Type | Sale Price | Title Company |
|---|---|---|---|
| Deed | $532,000 | Custom Title & Setmnt Inc | |
| Deed | $510,000 | None Available | |
| Deed | $459,990 | Stewart Title Guaranty Co |
Mortgage History
| Date | Status | Loan Amount | Loan Type |
|---|---|---|---|
| Open | $555,000 | New Conventional | |
| Closed | $505,400 | New Conventional | |
| Previous Owner | $510,000 | VA | |
| Previous Owner | $25,000 | Closed End Mortgage | |
| Previous Owner | $475,169 | VA |
Property History
| Date | Event | Price | Change | Sq Ft Price |
|---|---|---|---|---|
| 04/18/2019 04/18/19 | Sold | $532,000 | -0.5% | $122 / Sq Ft |
| 03/07/2019 03/07/19 | Price Changed | $534,900 | -0.9% | $122 / Sq Ft |
| 02/22/2019 02/22/19 | For Sale | $539,900 | +5.9% | $124 / Sq Ft |
| 05/25/2018 05/25/18 | Sold | $510,000 | 0.0% | $168 / Sq Ft |
| 04/02/2018 04/02/18 | Pending | -- | -- | -- |
| 03/29/2018 03/29/18 | Off Market | $510,000 | -- | -- |
| 03/22/2018 03/22/18 | For Sale | $515,000 | +12.0% | $169 / Sq Ft |
| 12/09/2015 12/09/15 | Sold | $459,900 | 0.0% | $151 / Sq Ft |
| 12/09/2015 12/09/15 | Pending | -- | -- | -- |
| 12/09/2015 12/09/15 | For Sale | $459,900 | 0.0% | $151 / Sq Ft |
| 06/18/2015 06/18/15 | Sold | $459,990 | -1.1% | $151 / Sq Ft |
| 05/12/2015 05/12/15 | Pending | -- | -- | -- |
| 05/07/2015 05/07/15 | For Sale | $464,990 | -- | $153 / Sq Ft |
Tax History Compared to Growth
Tax History
| Year | Tax Paid | Tax Assessment Tax Assessment Total Assessment is a certain percentage of the fair market value that is determined by local assessors to be the total taxable value of land and additions on the property. | Land | Improvement |
|---|---|---|---|---|
| 2024 | $9,707 | $549,400 | $0 | $0 |
| 2023 | $8,845 | $499,100 | $100,400 | $398,700 |
| 2022 | $8,492 | $477,867 | $0 | $0 |
| 2021 | $8,185 | $456,633 | $0 | $0 |
| 2020 | $7,827 | $435,400 | $70,200 | $365,200 |
| 2019 | $7,143 | $427,000 | $0 | $0 |
| 2018 | $0 | $418,600 | $0 | $0 |
| 2017 | $6,616 | $410,200 | $0 | $0 |
| 2016 | -- | $387,533 | $0 | $0 |
| 2015 | -- | $364,867 | $0 | $0 |
| 2014 | -- | $8,200 | $0 | $0 |
Agents Affiliated with this Home
-

Seller's Agent in 2019
Lundu Green
Coldwell Banker (NRT-Southeast-MidAtlantic)
(301) 379-4059
35 Total Sales
-
B
Buyer's Agent in 2019
Brandon Rich
Fairfax Realty Premier
-

Seller's Agent in 2018
Emerick Peace
Keller Williams Preferred Properties
(240) 737-5001
62 Total Sales
-
J
Seller Co-Listing Agent in 2018
Jamal Daniels
Keller Williams Preferred Properties
-
d
Seller's Agent in 2015
datacorrect BrightMLS
Non Subscribing Office
-

Seller's Agent in 2015
Nancy Mabie
BHHS PenFed (actual)
(301) 645-1700
17 Total Sales
Map
Source: Bright MLS
MLS Number: MDPG500928
APN: 13-5540343
- 8904 Tower Place
- 2511 Sir Michael Place
- 2606 Saint Nicholas Way
- 9810 Smithview Place
- 9303 Geaton Park Place
- 9204 Eason St
- 9138 Ruby Lockhart Blvd
- 9405 Geaton Park Place
- 9409 Geaton Park Place
- 2703 Brownlee Ct
- 9423 Geaton Park Place
- 8700 Reicher St
- 8614 Girard St
- 2602 Lady Grove Rd
- 1507 7th St
- 9815 Oxbridge Way
- 3516 Jeff Rd
- 3111 Barcroft Dr
- 3116 Barcroft Dr
- 1522 5th St

