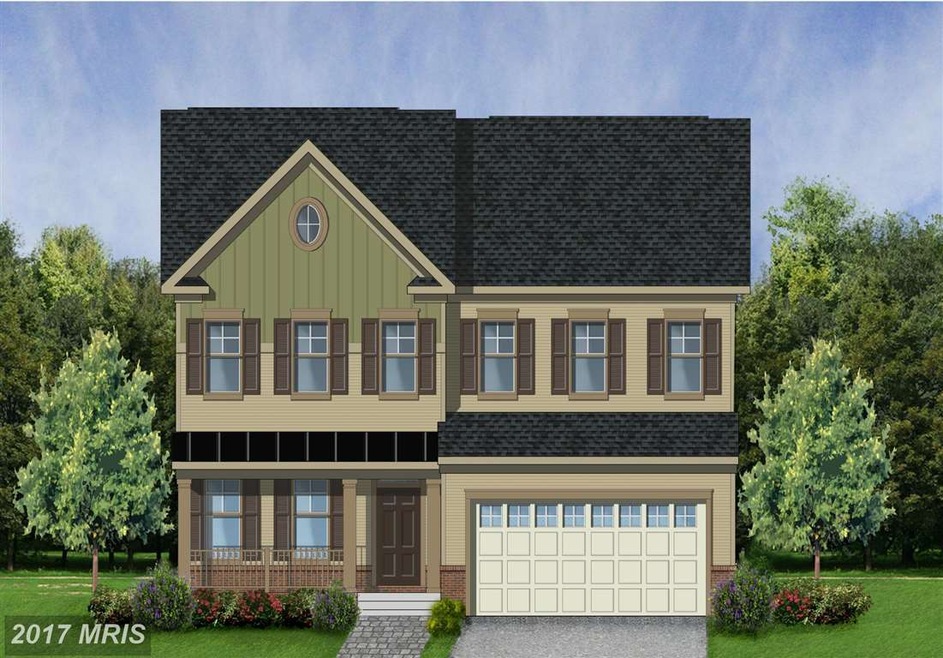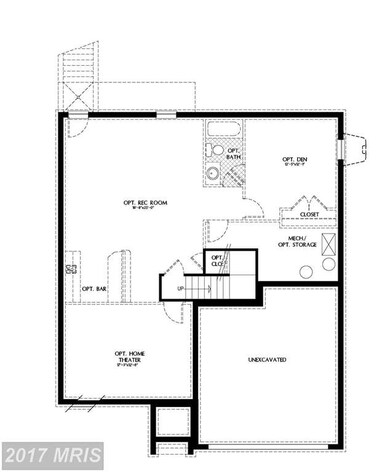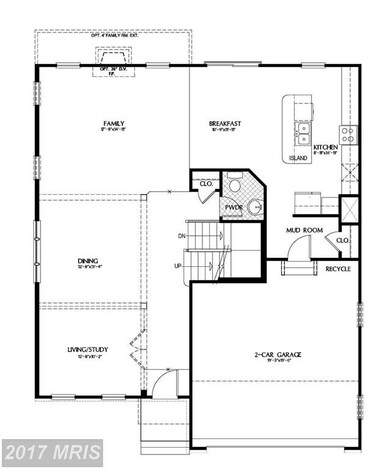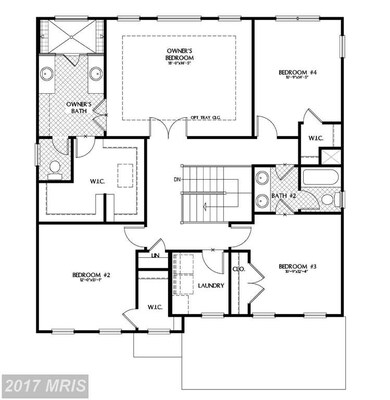
9905 Smithview Place Lanham, MD 20706
Highlights
- Newly Remodeled
- Upgraded Countertops
- 2 Car Attached Garage
- Contemporary Architecture
- Double Self-Cleaning Oven
- Tray Ceiling
About This Home
As of April 2019Stunning Hampton Floorplan-4 bedroom 2.5 bath. Home upgraded with hardwood on main level, Gourmet Kitchen, Stainless Steel appliances, laundry located on 3rd floor, upgraded tile, finished rec room & bath. Must see!
Last Agent to Sell the Property
Berkshire Hathaway HomeServices PenFed Realty Listed on: 05/07/2015

Home Details
Home Type
- Single Family
Est. Annual Taxes
- $9,707
Year Built
- Built in 2015 | Newly Remodeled
Lot Details
- 6,282 Sq Ft Lot
- Property is in very good condition
HOA Fees
- $45 Monthly HOA Fees
Parking
- 2 Car Attached Garage
- Garage Door Opener
Home Design
- Contemporary Architecture
- Brick Front
Interior Spaces
- Property has 3 Levels
- Wet Bar
- Tray Ceiling
- Dining Area
Kitchen
- Double Self-Cleaning Oven
- Gas Oven or Range
- Microwave
- Ice Maker
- Dishwasher
- Kitchen Island
- Upgraded Countertops
- Disposal
Bedrooms and Bathrooms
- 4 Bedrooms
- En-Suite Bathroom
- 5 Bathrooms
Partially Finished Basement
- Walk-Out Basement
- Front and Rear Basement Entry
- Sump Pump
Utilities
- Forced Air Heating and Cooling System
- Vented Exhaust Fan
- Natural Gas Water Heater
Community Details
- Built by DR HORTON
- Woodmore Towne Centre Subdivision
Listing and Financial Details
- Home warranty included in the sale of the property
- Tax Lot 22J
- Assessor Parcel Number NO TAX ID
Ownership History
Purchase Details
Home Financials for this Owner
Home Financials are based on the most recent Mortgage that was taken out on this home.Purchase Details
Home Financials for this Owner
Home Financials are based on the most recent Mortgage that was taken out on this home.Purchase Details
Home Financials for this Owner
Home Financials are based on the most recent Mortgage that was taken out on this home.Similar Homes in the area
Home Values in the Area
Average Home Value in this Area
Purchase History
| Date | Type | Sale Price | Title Company |
|---|---|---|---|
| Deed | $532,000 | Custom Title & Setmnt Inc | |
| Deed | $510,000 | None Available | |
| Deed | $459,990 | Stewart Title Guaranty Co |
Mortgage History
| Date | Status | Loan Amount | Loan Type |
|---|---|---|---|
| Open | $555,000 | New Conventional | |
| Closed | $505,400 | New Conventional | |
| Previous Owner | $510,000 | VA | |
| Previous Owner | $25,000 | Closed End Mortgage | |
| Previous Owner | $475,169 | VA |
Property History
| Date | Event | Price | Change | Sq Ft Price |
|---|---|---|---|---|
| 04/18/2019 04/18/19 | Sold | $532,000 | -0.5% | $122 / Sq Ft |
| 03/07/2019 03/07/19 | Price Changed | $534,900 | -0.9% | $122 / Sq Ft |
| 02/22/2019 02/22/19 | For Sale | $539,900 | +5.9% | $124 / Sq Ft |
| 05/25/2018 05/25/18 | Sold | $510,000 | 0.0% | $168 / Sq Ft |
| 04/02/2018 04/02/18 | Pending | -- | -- | -- |
| 03/29/2018 03/29/18 | Off Market | $510,000 | -- | -- |
| 03/22/2018 03/22/18 | For Sale | $515,000 | +12.0% | $169 / Sq Ft |
| 12/09/2015 12/09/15 | Sold | $459,900 | 0.0% | $151 / Sq Ft |
| 12/09/2015 12/09/15 | Pending | -- | -- | -- |
| 12/09/2015 12/09/15 | For Sale | $459,900 | 0.0% | $151 / Sq Ft |
| 06/18/2015 06/18/15 | Sold | $459,990 | -1.1% | $151 / Sq Ft |
| 05/12/2015 05/12/15 | Pending | -- | -- | -- |
| 05/07/2015 05/07/15 | For Sale | $464,990 | -- | $153 / Sq Ft |
Tax History Compared to Growth
Tax History
| Year | Tax Paid | Tax Assessment Tax Assessment Total Assessment is a certain percentage of the fair market value that is determined by local assessors to be the total taxable value of land and additions on the property. | Land | Improvement |
|---|---|---|---|---|
| 2024 | $9,707 | $549,400 | $0 | $0 |
| 2023 | $8,845 | $499,100 | $100,400 | $398,700 |
| 2022 | $8,492 | $477,867 | $0 | $0 |
| 2021 | $8,185 | $456,633 | $0 | $0 |
| 2020 | $7,827 | $435,400 | $70,200 | $365,200 |
| 2019 | $7,143 | $427,000 | $0 | $0 |
| 2018 | $0 | $418,600 | $0 | $0 |
| 2017 | $6,616 | $410,200 | $0 | $0 |
| 2016 | -- | $387,533 | $0 | $0 |
| 2015 | -- | $364,867 | $0 | $0 |
| 2014 | -- | $8,200 | $0 | $0 |
Agents Affiliated with this Home
-

Seller's Agent in 2019
Lundu Green
Coldwell Banker (NRT-Southeast-MidAtlantic)
(301) 379-4059
35 Total Sales
-
B
Buyer's Agent in 2019
Brandon Rich
Fairfax Realty Premier
-

Seller's Agent in 2018
Emerick Peace
Keller Williams Preferred Properties
(240) 737-5001
62 Total Sales
-
J
Seller Co-Listing Agent in 2018
Jamal Daniels
Keller Williams Preferred Properties
-
d
Seller's Agent in 2015
datacorrect BrightMLS
Non Subscribing Office
-

Seller's Agent in 2015
Nancy Mabie
BHHS PenFed (actual)
(301) 645-1700
17 Total Sales
Map
Source: Bright MLS
MLS Number: 1001045189
APN: 13-5540343
- 8904 Tower Place
- 2511 Sir Michael Place
- 2606 Saint Nicholas Way
- 9810 Smithview Place
- 9303 Geaton Park Place
- 9204 Eason St
- 9138 Ruby Lockhart Blvd
- 9405 Geaton Park Place
- 9409 Geaton Park Place
- 2703 Brownlee Ct
- 9423 Geaton Park Place
- 8614 Girard St
- 2602 Lady Grove Rd
- 1507 7th St
- 9815 Oxbridge Way
- 3516 Jeff Rd
- 3116 Barcroft Dr
- 1522 5th St
- 3609 Jeff Rd
- 0 Glenarden Pkwy



