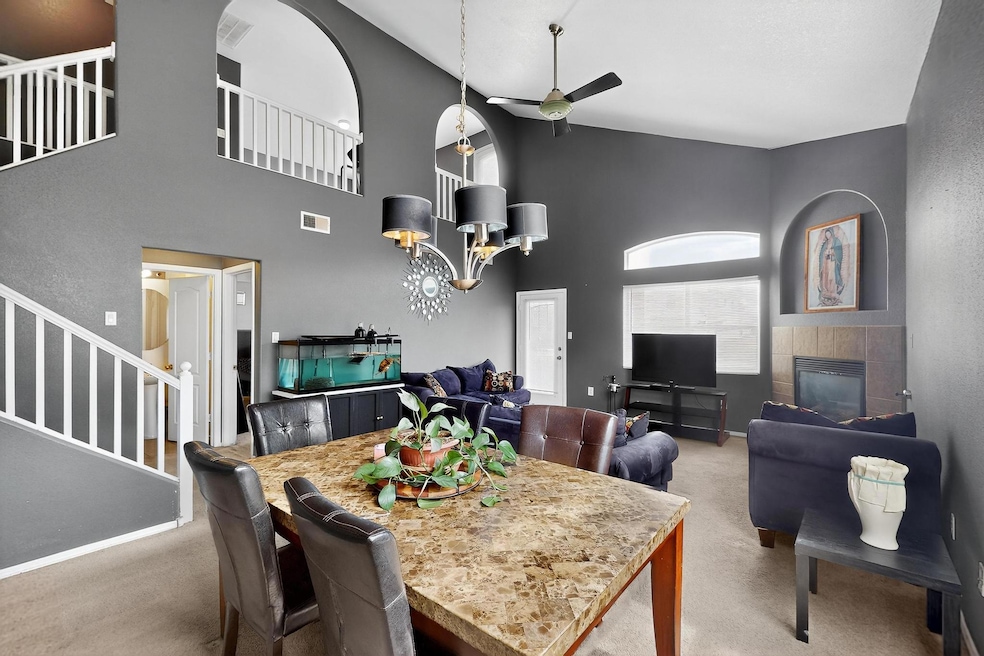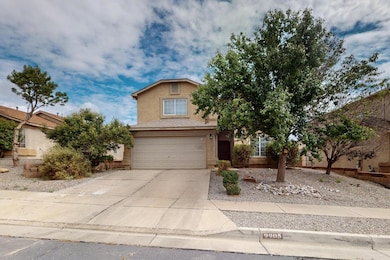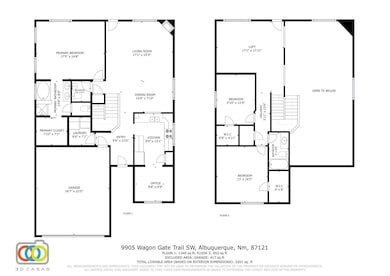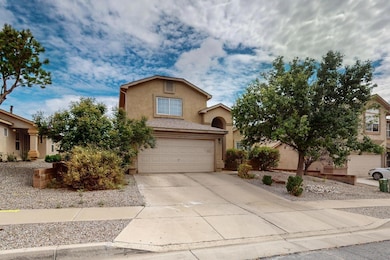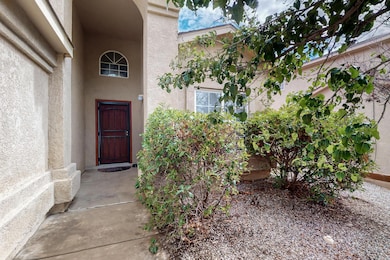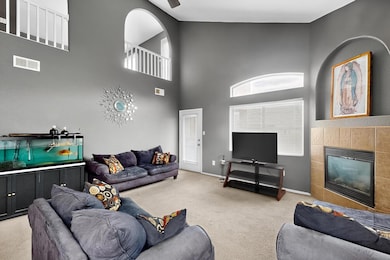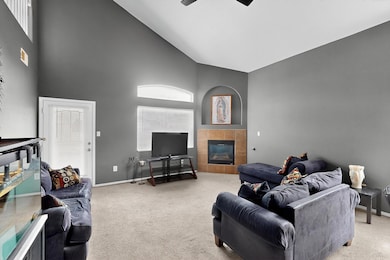
9905 Wagon Gate Trail SW Unit 2 Albuquerque, NM 87121
Southwest Heights NeighborhoodEstimated payment $2,111/month
Highlights
- Popular Property
- Wooded Lot
- High Ceiling
- Tony Hillerman Middle School Rated A-
- Loft
- Private Yard
About This Home
Welcome to a beautiful home in Sungate Estates, a gated community near 98th/Snow Vista & Blake. Featuring an open floor plan with soaring vaulted ceilings and spacious bedrooms, this home offers both comfort and functionality. The owner's suite and laundry room are conveniently located on the main floor. Upstairs, enjoy a versatile loft and step onto the balcony to take in breathtaking views of the Sandia Mountains. The roof was replaced in 2021, and the refrigerated AC is serviced annually. A perfect blend of style, comfort, and location in a quiet neighborhood! *** Seller offering $5000 credit towards flooring upgrade***
Open House Schedule
-
Saturday, July 12, 20253:00 to 5:30 pm7/12/2025 3:00:00 PM +00:007/12/2025 5:30:00 PM +00:00Add to Calendar
Home Details
Home Type
- Single Family
Est. Annual Taxes
- $2,468
Year Built
- Built in 2006
Lot Details
- 6,970 Sq Ft Lot
- South Facing Home
- Xeriscape Landscape
- Wooded Lot
- Private Yard
- Zoning described as R-1A*
HOA Fees
- $55 Monthly HOA Fees
Parking
- 2 Car Attached Garage
Home Design
- Frame Construction
- Shingle Roof
- Stucco
- Stone
Interior Spaces
- 2,201 Sq Ft Home
- Property has 2 Levels
- High Ceiling
- Ceiling Fan
- Gas Log Fireplace
- Thermal Windows
- Loft
Kitchen
- Breakfast Area or Nook
- Free-Standing Electric Range
- Microwave
Flooring
- CRI Green Label Plus Certified Carpet
- Tile
Bedrooms and Bathrooms
- 3 Bedrooms
- Dual Sinks
- Garden Bath
- Separate Shower
Laundry
- Dryer
- Washer
Outdoor Features
- Balcony
- Covered patio or porch
Schools
- Rudolfo Anaya Elementary School
- George I. Sanchez Middle School
- Atrisco Heritage High School
Utilities
- Refrigerated Cooling System
- Forced Air Heating System
- Heating System Uses Natural Gas
- Underground Utilities
- Natural Gas Connected
- Phone Available
- Cable TV Available
Community Details
- Built by DR Horton
Listing and Financial Details
- Assessor Parcel Number 100905416331022734
Map
Home Values in the Area
Average Home Value in this Area
Tax History
| Year | Tax Paid | Tax Assessment Tax Assessment Total Assessment is a certain percentage of the fair market value that is determined by local assessors to be the total taxable value of land and additions on the property. | Land | Improvement |
|---|---|---|---|---|
| 2024 | $2,468 | $60,489 | $14,219 | $46,270 |
| 2023 | $2,424 | $58,727 | $13,805 | $44,922 |
| 2022 | $2,340 | $57,017 | $13,403 | $43,614 |
| 2021 | $2,259 | $55,357 | $13,013 | $42,344 |
| 2020 | $2,220 | $53,745 | $12,634 | $41,111 |
| 2019 | $2,152 | $52,179 | $12,266 | $39,913 |
| 2018 | $2,073 | $52,179 | $12,266 | $39,913 |
| 2017 | $2,007 | $50,660 | $11,909 | $38,751 |
| 2016 | $1,947 | $47,753 | $11,226 | $36,527 |
| 2015 | $46,362 | $46,362 | $10,899 | $35,463 |
| 2014 | $1,832 | $45,153 | $11,226 | $33,927 |
| 2013 | -- | $43,838 | $10,899 | $32,939 |
Property History
| Date | Event | Price | Change | Sq Ft Price |
|---|---|---|---|---|
| 07/05/2025 07/05/25 | For Sale | $335,000 | -- | $152 / Sq Ft |
Purchase History
| Date | Type | Sale Price | Title Company |
|---|---|---|---|
| Special Warranty Deed | -- | Fidelity Natl Title Ins Co | |
| Special Warranty Deed | -- | Fidelity Natl Title Ins Co | |
| Legal Action Court Order | $213,476 | None Available | |
| Quit Claim Deed | -- | None Available |
Mortgage History
| Date | Status | Loan Amount | Loan Type |
|---|---|---|---|
| Open | $14,628 | FHA | |
| Open | $42,000 | Credit Line Revolving | |
| Open | $120,625 | FHA |
Similar Homes in Albuquerque, NM
Source: Southwest MLS (Greater Albuquerque Association of REALTORS®)
MLS Number: 1087322
APN: 1-009-054-163310-2-27-34
- 2704 Ghost Ranch St SW Unit 15
- 2404 Del Timbre Ln SW
- 2408 Sun Gate Trail SW
- 2336 Del Timbre Ln SW
- 2332 Del Timbre Ln SW
- 2718 Cantara Ln SW
- 2315 Del Timbre Ln SW
- 10516 Valedon Ln SW
- 10519 Valedon Ln SW
- 9909 Saddlehorn Trail SW
- 10119 Corral Gate Ln SW
- 2754 Cantara Ln SW
- 10509 Serafina Way SW
- 10513 Serafina Way SW
- 10512 Serafina Way SW
- 10516 Serafina Way SW
- 10525 Serafina Way SW
- 10520 Serafina Way SW
- 10529 Serafina Way SW
- 10533 Serafina Way SW
- 2315 Iron Gate Trail SW
- 2300 Diamond Mesa Trail SW
- 10047 High Range Rd SW
- 10775 Buck Island Rd SW
- 10743 Antler Tool Rd SW
- 10001 Ceja Vista Rd SW
- 9623 Gemstone Rd SW
- 739 Taos Place SW
- 9317 Central Ave NW
- 7412 Central Ave SW
- 6600 Bluewater Rd NW
- 5800 Central Ave SW
- 1612 Goff Blvd SW Unit 204
- 1612 Goff Blvd SW
- 6901-6901 Los Volcanes Rd NW
- 426 Dolores Dr NW
- 501 Poco Loco Dr SW
- 501 Whitten Trail SW
- 560 Estancia Dr NW Unit C
- 6801 Glenrio Rd NW
