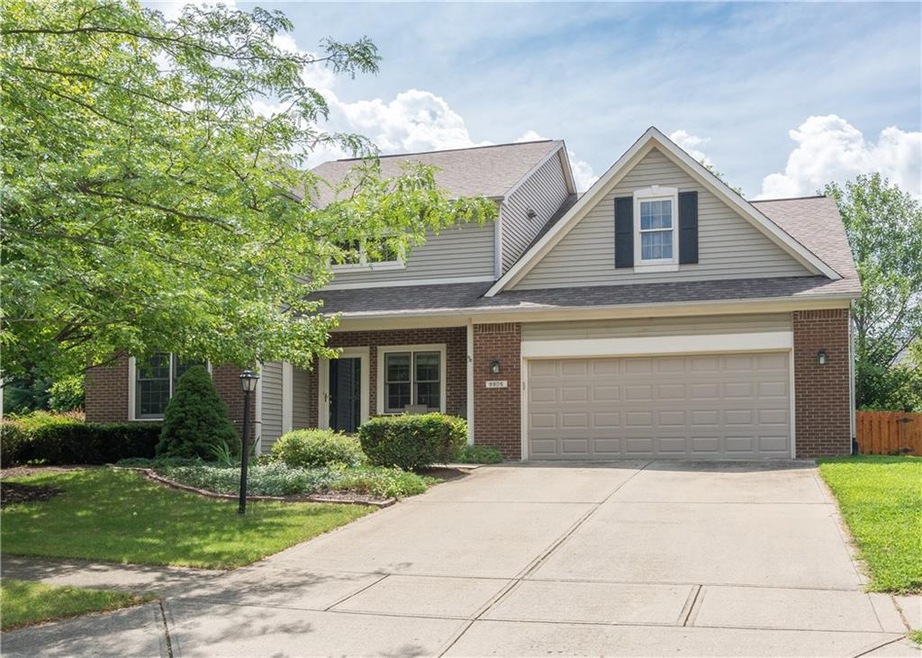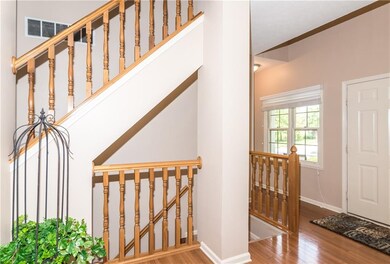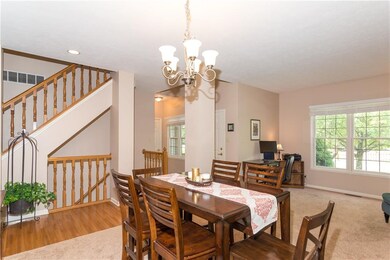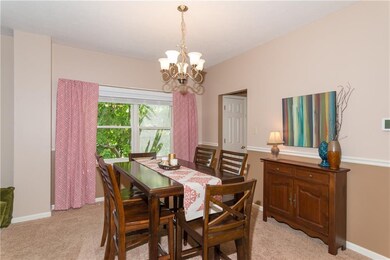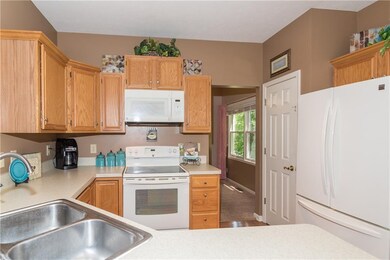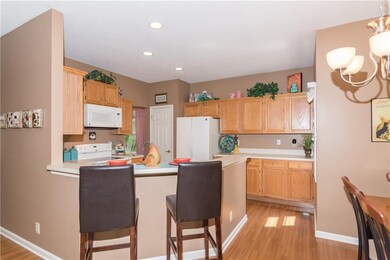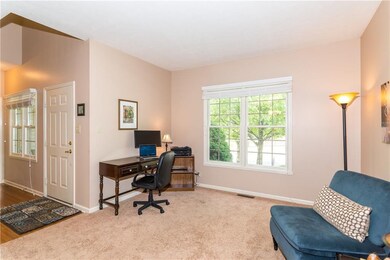
9906 Mapleton Ct Fishers, IN 46037
Hawthorn Hills NeighborhoodHighlights
- Cathedral Ceiling
- Community Pool
- High-Efficiency Water Heater
- Lantern Road Elementary School Rated A
- Tennis Courts
- Forced Air Heating and Cooling System
About This Home
As of September 20164 BR, Finished basement. Lovely Landscaping. Updated. Windermere of Fishers. 9' ceilings on main level. Open living/dining. Well-appointed kitchen with breakfast bar, nook, fam room with fireplace. Master with vaulted ceiling, double bowl vanity, large walk in closet. Large wood deck with built in planters, covered swing, fenced rear yard, irrigation system, lovely landscaping. Newer HVAC & Water Heater. Community tennis, playground, bball. Pool available.
Last Agent to Sell the Property
Nix Real Estate Group License #RB14034075 Listed on: 07/21/2016
Last Buyer's Agent
Jennifer Marlow
Trueblood Real Estate

Home Details
Home Type
- Single Family
Est. Annual Taxes
- $2,248
Year Built
- Built in 1995
Lot Details
- 0.25 Acre Lot
- Privacy Fence
- Back Yard Fenced
Home Design
- Brick Exterior Construction
- Vinyl Siding
- Concrete Perimeter Foundation
Interior Spaces
- 2-Story Property
- Cathedral Ceiling
- Window Screens
- Family Room with Fireplace
- Finished Basement
- Sump Pump
- Attic Access Panel
- Fire and Smoke Detector
- Laundry on main level
Kitchen
- Electric Oven
- Built-In Microwave
- Dishwasher
Bedrooms and Bathrooms
- 4 Bedrooms
Parking
- Garage
- Driveway
Utilities
- Forced Air Heating and Cooling System
- High-Efficiency Water Heater
- Gas Water Heater
Listing and Financial Details
- Assessor Parcel Number 291508003023000020
Community Details
Overview
- Association fees include parkplayground, professional mgmt, snow removal, trash
- Heritage Green Subdivision
- Property managed by Community Management SErvices
Recreation
- Tennis Courts
- Community Pool
Ownership History
Purchase Details
Purchase Details
Home Financials for this Owner
Home Financials are based on the most recent Mortgage that was taken out on this home.Purchase Details
Home Financials for this Owner
Home Financials are based on the most recent Mortgage that was taken out on this home.Purchase Details
Home Financials for this Owner
Home Financials are based on the most recent Mortgage that was taken out on this home.Purchase Details
Home Financials for this Owner
Home Financials are based on the most recent Mortgage that was taken out on this home.Similar Homes in the area
Home Values in the Area
Average Home Value in this Area
Purchase History
| Date | Type | Sale Price | Title Company |
|---|---|---|---|
| Interfamily Deed Transfer | -- | None Available | |
| Warranty Deed | -- | None Available | |
| Warranty Deed | -- | None Available | |
| Warranty Deed | -- | Ctic Masters | |
| Warranty Deed | -- | Ctic Masters |
Mortgage History
| Date | Status | Loan Amount | Loan Type |
|---|---|---|---|
| Open | $40,000 | Credit Line Revolving | |
| Open | $256,000 | New Conventional | |
| Closed | $231,827 | FHA | |
| Closed | $231,827 | FHA | |
| Closed | $17,000 | Credit Line Revolving | |
| Closed | $241,544 | FHA | |
| Previous Owner | $135,000 | New Conventional | |
| Previous Owner | $152,000 | New Conventional |
Property History
| Date | Event | Price | Change | Sq Ft Price |
|---|---|---|---|---|
| 09/23/2016 09/23/16 | Sold | $246,000 | +0.4% | $76 / Sq Ft |
| 08/21/2016 08/21/16 | Pending | -- | -- | -- |
| 08/05/2016 08/05/16 | Price Changed | $245,000 | -2.0% | $76 / Sq Ft |
| 07/21/2016 07/21/16 | For Sale | $250,000 | +25.0% | $77 / Sq Ft |
| 12/07/2012 12/07/12 | Sold | $200,000 | 0.0% | $62 / Sq Ft |
| 10/29/2012 10/29/12 | Pending | -- | -- | -- |
| 10/08/2012 10/08/12 | For Sale | $200,000 | -- | $62 / Sq Ft |
Tax History Compared to Growth
Tax History
| Year | Tax Paid | Tax Assessment Tax Assessment Total Assessment is a certain percentage of the fair market value that is determined by local assessors to be the total taxable value of land and additions on the property. | Land | Improvement |
|---|---|---|---|---|
| 2024 | $3,733 | $366,900 | $52,600 | $314,300 |
| 2023 | $3,733 | $335,100 | $52,600 | $282,500 |
| 2022 | $3,631 | $303,300 | $52,600 | $250,700 |
| 2021 | $3,086 | $260,100 | $52,600 | $207,500 |
| 2020 | $3,118 | $258,900 | $52,600 | $206,300 |
| 2019 | $2,874 | $239,200 | $44,400 | $194,800 |
| 2018 | $2,602 | $221,000 | $44,400 | $176,600 |
| 2017 | $2,498 | $215,900 | $44,400 | $171,500 |
| 2016 | $2,402 | $210,400 | $44,400 | $166,000 |
| 2014 | $2,101 | $201,100 | $44,400 | $156,700 |
| 2013 | $2,101 | $199,600 | $44,400 | $155,200 |
Agents Affiliated with this Home
-

Seller's Agent in 2016
Tracey Nix
Nix Real Estate Group
(317) 529-9566
1 in this area
82 Total Sales
-
J
Buyer's Agent in 2016
Jennifer Marlow
Trueblood Real Estate
-
S
Seller's Agent in 2012
Sam Schernekau
-
B
Buyer's Agent in 2012
Bill Hacker
Map
Source: MIBOR Broker Listing Cooperative®
MLS Number: MBR21431563
APN: 29-15-08-003-023.000-020
- 10518 Greenway Dr
- 10559 Greenway Dr
- 10311 Lakeland Dr
- 10305 Lakeland Dr
- 10717 Windermere Blvd
- 10532 Beacon Ln
- 10390 Tremont Dr
- 10555 Beacon Ln
- 9710 Iroquois Ct
- 10543 Marlin Ct
- 10025 Northwind Dr
- 10865 Fairwoods Dr
- 10844 Fairwoods Dr
- 10901 Brigantine Dr
- 10919 Brigantine Dr
- 9538 Summer Hollow Dr
- 10005 Southwind Dr
- 9175 Lakewind Dr
- 10707 Burning Ridge Ln
- 10602 Fall Rd
