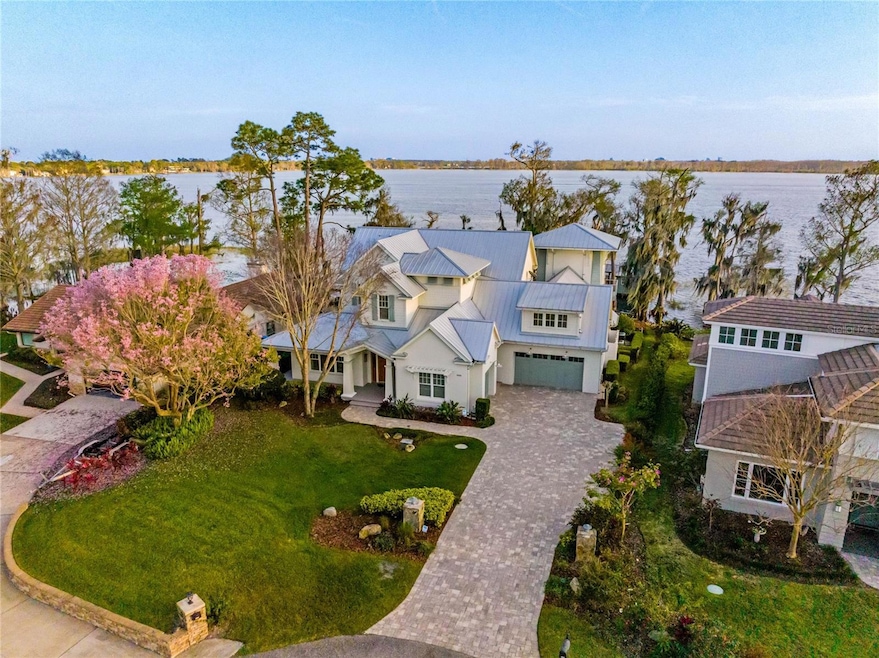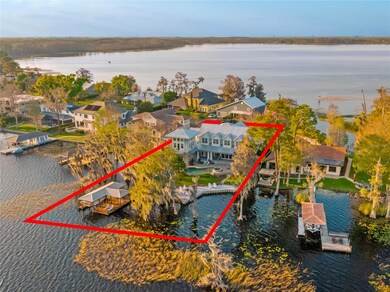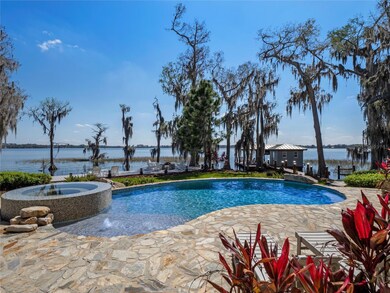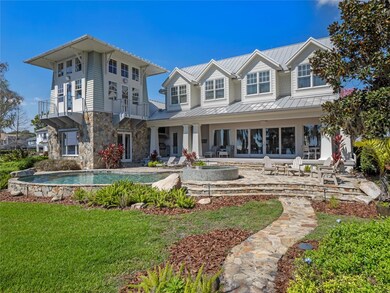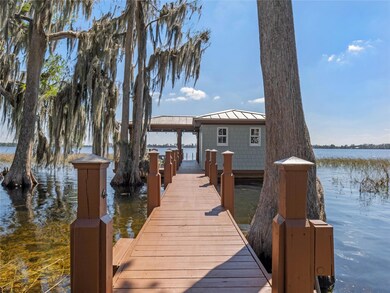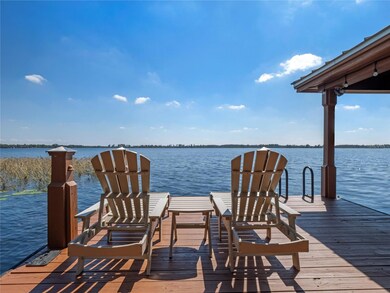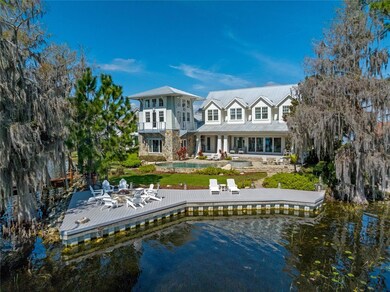
9908 Lone Tree Ln Orlando, FL 32836
Lake Tibet NeighborhoodEstimated Value: $4,091,886
Highlights
- Boathouse
- 214 Feet of Waterfront
- Boat Lift
- Castleview Elementary School Rated A-
- Covered Dock
- Access To Lake
About This Home
As of July 2023Welcome to “Seaglass” a ~ Spectacular ~ Custom ~ Lakefront Estate ~on the Famed BUTLER CHAIN of LAKES. Perfectly nestled on a Rare PENINSULA lot, at the End of the cul-de-sac, offering DOUBLE WATER VIEWS. Lake Tibet views in front, and Breathtaking, Long Range SOUTHERN EXPOSURE views of Lake Sheen in back allowing you to Wake up each morning to awe-inspiring SUNRISES and end each day viewing Captivating SUNSETS. Panoramic Lake Views and FIREWORKS from Disney, Universal and Sea World to dazzle you. You will not find a more gorgeous view on the pristine Butler Chain of Lakes. Enjoy Water Sports, Boating, Fishing and more on over 4,700 Acres throughout 11 interconnected Lakes of the Butler Chain, Classified as Florida Outstanding Waters.
This One of a Kind, Architectural Coastal Masterpiece will WOW you at every turn.
From the moment you walk through the front door you will know you have arrived at a truly Exceptional home with plenty of room for everyone with just under 6,000 sq.ft. of living, 5 Generous Sized Bedrooms, Plus a Theater Room, Gym, Two Story Tower Retreat, and 5 ½ Bathrooms.
Designed with attention to detail, from the handmade Dove Tail Solid Wood Cabinetry to the Pennsylvania Bluestone Tower, a beacon on the Chain of Lakes, to the Designer Light Fixtures, no bell or whistle was overlooked.
The Kitchen features Top of the Line Appliances, Two Built In - Cabinet Paneled - Refrigerator Freezers, Gas Range with Dual Ovens, Double Stack - Soft Close - Custom Cabinets, Tin Ceiling, Pull out Spice & Bottle Storage, a walk in Pantry, a Butler Pantry with an Ice Maker & Wine Refrigerator, and a built in circular dining space overlooking the Expansive Family room with a Vaulted Wood Ceiling and Unparalleled views of the Pool and the Lake beyond.
The Amazing Primary Suite is on the first floor offering exquisite lake views and French doors out to the Pool, 2 Custom Walk In Closets and a Spa Like Primary Bathroom complete with a Jetted Tub and Spa Jetted Shower. Head up the private brick stairway leading to your Two Story RETREAT TOWER with Incredible Panoramic Lake Views, 2 Balconies, Two Story Windows and a loft area.
Incredible Home Theater all Customized for the room. Delightful built-ins and unexpected spaces are found throughout the home. Oversized bedrooms feature walk in closets with custom built ins. A Huge Laundry Room Downstairs, and an additional Laundry Room Upstairs, Tons of Storage, a WHOLE HOME GENERATOR and so much more!
Enjoy Alfresco Dining on the Covered Lanai complete with a decadent Summer Kitchen. Unwind in the Sparkling HEATED Salt System POOL and INFINITY EDGE SPA. Relax under the stars next to your fire pit on the Expansive Lakeside Deck. Rare “Grandfathered” Enclosed BOATHOUSE, Boat Lift and Freshly Painted Dock. Over 100 Feet of Spectacular Butler Chain of Lakes Frontage and a Superior Rip Rap Seawall.
Premier Location between Disney Theme Parks and Windermere an affluent yet quaint Town with weekly farmers markets, food truck & seasonal events. Just minutes to upscale shopping, fine dining, world class golfing & Orlando International Airport. Welcome Home to Your Own Personal Florida Paradise!
Home Details
Home Type
- Single Family
Est. Annual Taxes
- $30,729
Year Built
- Built in 2011
Lot Details
- 0.45 Acre Lot
- Lot Dimensions are 90x148x100x148
- 214 Feet of Waterfront
- 107 Feet of Chain of Lakes Waterfront
- Lake Front
- Cul-De-Sac
- Street terminates at a dead end
- North Facing Home
- Landscaped
- Private Lot
- Irrigation
- Property is zoned R-CE
Parking
- 2 Car Attached Garage
- Parking Pad
- Garage Door Opener
- Driveway
Home Design
- Custom Home
- Bi-Level Home
- Slab Foundation
- Metal Roof
- Block Exterior
- Stone Siding
- Stucco
Interior Spaces
- 5,885 Sq Ft Home
- Open Floorplan
- Wet Bar
- Built-In Features
- Bar Fridge
- Crown Molding
- Cathedral Ceiling
- Ceiling Fan
- Gas Fireplace
- Shades
- Blinds
- French Doors
- Sliding Doors
- Family Room with Fireplace
- Great Room
- Family Room Off Kitchen
- Formal Dining Room
- Home Theater
- Den
- Bonus Room
- Storage Room
- Inside Utility
- Home Gym
- Chain Of Lake Views
- Fire and Smoke Detector
Kitchen
- Eat-In Kitchen
- Dinette
- Range with Range Hood
- Microwave
- Ice Maker
- Dishwasher
- Wine Refrigerator
- Stone Countertops
- Solid Wood Cabinet
Flooring
- Wood
- Carpet
- Tile
Bedrooms and Bathrooms
- 5 Bedrooms
- Primary Bedroom on Main
- Walk-In Closet
Laundry
- Laundry Room
- Dryer
- Washer
Pool
- Heated In Ground Pool
- Heated Spa
- In Ground Spa
- Gunite Pool
- Saltwater Pool
- Outdoor Shower
- Outside Bathroom Access
- Child Gate Fence
- Pool Tile
Outdoor Features
- Access To Lake
- Access To Chain Of Lakes
- Dock has access to water
- Seawall
- Rip-Rap
- Water Skiing Allowed
- Boat Lift
- Covered Boat Lift
- Boathouse
- Covered Dock
- Open Dock
- Balcony
- Deck
- Wrap Around Porch
- Patio
- Outdoor Kitchen
- Outdoor Grill
- Rain Gutters
- Private Mailbox
Schools
- Castleview Elementary School
- Horizon West Middle School
- Windermere High School
Utilities
- Forced Air Zoned Heating and Cooling System
- Power Generator
- Propane
- Water Filtration System
- 1 Water Well
- 1 Septic Tank
- High Speed Internet
Community Details
- No Home Owners Association
- Cypress Shores Subdivision
Listing and Financial Details
- Visit Down Payment Resource Website
- Tax Lot 160
- Assessor Parcel Number 32-23-28-1874-00-160
Ownership History
Purchase Details
Purchase Details
Home Financials for this Owner
Home Financials are based on the most recent Mortgage that was taken out on this home.Purchase Details
Home Financials for this Owner
Home Financials are based on the most recent Mortgage that was taken out on this home.Similar Homes in Orlando, FL
Home Values in the Area
Average Home Value in this Area
Purchase History
| Date | Buyer | Sale Price | Title Company |
|---|---|---|---|
| Collins Steven Alan | $2,175,000 | Attorney | |
| Turchin Gary | $850,000 | None Available | |
| Allen Donald R | $650,000 | -- |
Mortgage History
| Date | Status | Borrower | Loan Amount |
|---|---|---|---|
| Previous Owner | Turchin Gary | $1,726,600 | |
| Previous Owner | Allen Donald R | $640,000 |
Property History
| Date | Event | Price | Change | Sq Ft Price |
|---|---|---|---|---|
| 07/14/2023 07/14/23 | Sold | $3,700,000 | -11.9% | $629 / Sq Ft |
| 06/02/2023 06/02/23 | Pending | -- | -- | -- |
| 05/31/2023 05/31/23 | For Sale | $4,200,000 | 0.0% | $714 / Sq Ft |
| 05/22/2023 05/22/23 | Pending | -- | -- | -- |
| 03/09/2023 03/09/23 | For Sale | $4,200,000 | -- | $714 / Sq Ft |
Tax History Compared to Growth
Tax History
| Year | Tax Paid | Tax Assessment Tax Assessment Total Assessment is a certain percentage of the fair market value that is determined by local assessors to be the total taxable value of land and additions on the property. | Land | Improvement |
|---|---|---|---|---|
| 2025 | $53,222 | $3,345,588 | $750,000 | $2,595,588 |
| 2024 | $31,877 | $3,225,598 | $750,000 | $2,475,598 |
| 2023 | $31,877 | $2,043,885 | $0 | $0 |
| 2022 | $30,989 | $1,984,354 | $0 | $0 |
| 2021 | $30,639 | $1,926,557 | $0 | $0 |
| 2020 | $29,232 | $1,899,958 | $0 | $0 |
| 2019 | $30,225 | $1,857,241 | $0 | $0 |
| 2018 | $30,020 | $1,822,611 | $570,000 | $1,252,611 |
| 2017 | $29,829 | $1,791,960 | $570,000 | $1,221,960 |
| 2016 | $30,463 | $1,754,149 | $570,000 | $1,184,149 |
| 2015 | $30,556 | $1,716,665 | $520,000 | $1,196,665 |
| 2014 | $18,439 | $1,192,118 | $450,000 | $742,118 |
Agents Affiliated with this Home
-
Kim Arena

Seller's Agent in 2023
Kim Arena
COLDWELL BANKER REALTY
(407) 701-1621
4 in this area
37 Total Sales
-
Chris Brodock
C
Buyer's Agent in 2023
Chris Brodock
CHRIS BRODOCK REALTY INC
(407) 832-1178
1 in this area
19 Total Sales
Map
Source: Stellar MLS
MLS Number: O6093100
APN: 32-2328-1874-00-160
- 10018 Lone Tree Ln
- 9291 Point Cypress Dr
- 8907 Trout Rd
- 9105 Sheen Sound St
- 10433 Trout Rd
- 9164 Point Cypress Dr
- 9138 Great Heron Cir
- 9155 Sheen Sound St
- 8316 Granada Blvd
- 10352 Burris Ct
- 9469 Edenshire Cir
- 9143 San Ambrosio Dr
- 9430 Kilgore Rd
- 9156 Kilgore Rd
- 8919 Esguerra Ln
- 9217 Hidden Bay Ln
- 9324 Pecky Cypress Way
- 8950 Della Scala Cir
- 9244 Pecky Cypress Way
- 9843 Nokay Dr
- 9908 Lone Tree Ln
- 9900 Lone Tree Ln
- 9924 Lone Tree Ln
- 9915 Lone Tree Ln
- 9932 Lone Tree Ln
- 9923 Lone Tree Ln
- 9931 Lone Tree Ln
- 9940 Lone Tree Ln
- 9939 Lone Tree Ln
- 9948 Lone Tree Ln
- 10009 Lone Tree Ln
- 10017 Lone Tree Ln
- 10026 Lone Tree Ln
- 10025 Lone Tree Ln
- 10033 Lone Tree Ln
- 10034 Lone Tree Ln
- 10041 Lone Tree Ln
- 10042 Lone Tree Ln
- 9275 Point Cypress Dr
- 10050 Lone Tree Ln
