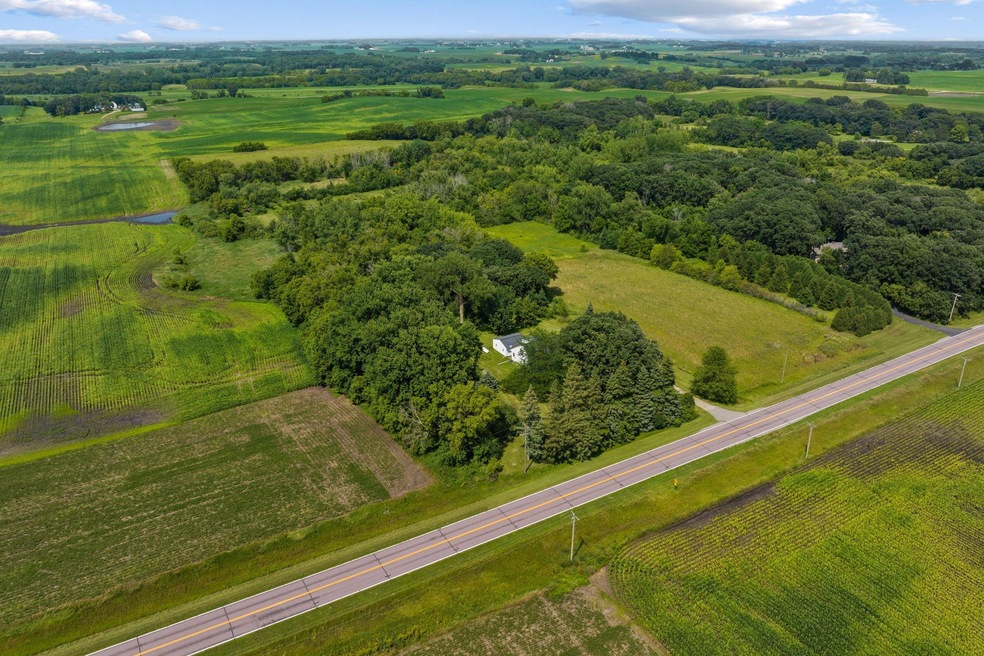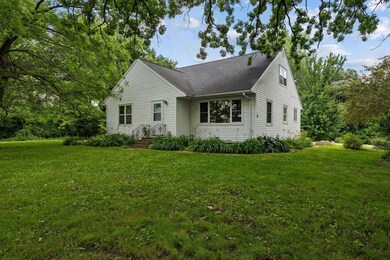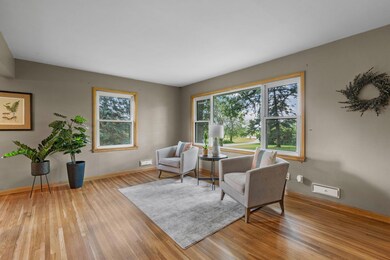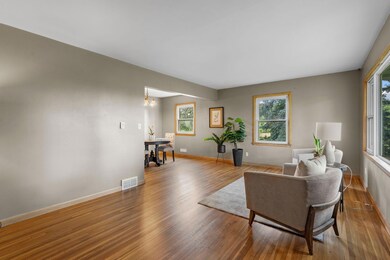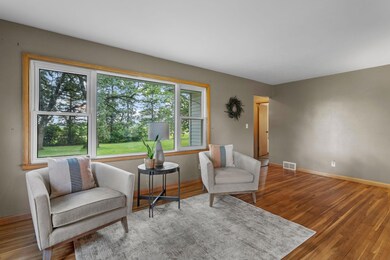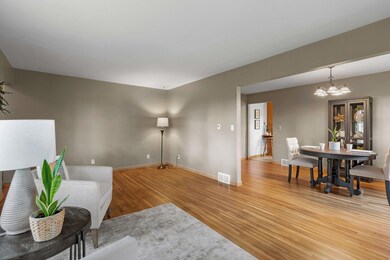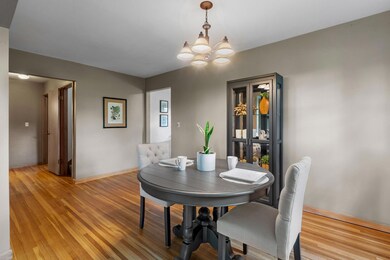
9908 SW 75th St Ellendale, MN 56026
Highlights
- No HOA
- 2 Car Attached Garage
- Storage Room
- The kitchen features windows
- Living Room
- Forced Air Heating and Cooling System
About This Home
As of October 2024Anyone would be blessed to call this property home. Nestled on over 3 acres, this charming one-and-a-half-story residence boasts 4 spacious bedrooms, a full bath, and a convenient half bath. The interior shows off its warmth and charm with hardwood floors. One of the main floor bedrooms features a built-in bookshelf that offers the perfect space for productivity or relaxation. Other features that make this property truly special include a two-stall garage with a convenient entry into the kitchen, a turn-around parking pad for easy maneuvering, and its surroundings of lush green space and beautiful trees. Whether you're enjoying the expansive outdoor space or the cozy, thoughtfully designed interior, this home provides a retreat for all who enter.
Home Details
Home Type
- Single Family
Est. Annual Taxes
- $918
Year Built
- Built in 1950
Lot Details
- 3 Acre Lot
- Lot Dimensions are 660 x 197
Parking
- 2 Car Attached Garage
- Garage Door Opener
Interior Spaces
- 1,798 Sq Ft Home
- 1.5-Story Property
- Living Room
- Storage Room
- Unfinished Basement
- Basement Fills Entire Space Under The House
Kitchen
- Range
- Microwave
- Dishwasher
- The kitchen features windows
Bedrooms and Bathrooms
- 4 Bedrooms
Laundry
- Dryer
- Washer
Utilities
- Forced Air Heating and Cooling System
- Propane
- Well
- Septic System
Community Details
- No Home Owners Association
Listing and Financial Details
- Assessor Parcel Number 060183101
Ownership History
Purchase Details
Home Financials for this Owner
Home Financials are based on the most recent Mortgage that was taken out on this home.Similar Homes in Ellendale, MN
Home Values in the Area
Average Home Value in this Area
Purchase History
| Date | Type | Sale Price | Title Company |
|---|---|---|---|
| Deed | $309,900 | -- |
Mortgage History
| Date | Status | Loan Amount | Loan Type |
|---|---|---|---|
| Open | $294,405 | New Conventional |
Property History
| Date | Event | Price | Change | Sq Ft Price |
|---|---|---|---|---|
| 10/02/2024 10/02/24 | Sold | $309,900 | 0.0% | $172 / Sq Ft |
| 08/05/2024 08/05/24 | Pending | -- | -- | -- |
| 07/17/2024 07/17/24 | For Sale | $309,900 | -- | $172 / Sq Ft |
Tax History Compared to Growth
Tax History
| Year | Tax Paid | Tax Assessment Tax Assessment Total Assessment is a certain percentage of the fair market value that is determined by local assessors to be the total taxable value of land and additions on the property. | Land | Improvement |
|---|---|---|---|---|
| 2024 | $918 | $88,200 | $67,500 | $20,700 |
| 2023 | $844 | $91,200 | $67,500 | $23,700 |
| 2022 | $920 | $77,000 | $67,500 | $9,500 |
| 2021 | $1,118 | $74,088 | $56,938 | $17,150 |
| 2020 | $1,028 | $86,632 | $56,938 | $29,694 |
| 2019 | $940 | $75,558 | $54,586 | $20,972 |
| 2018 | $1,058 | $76,342 | $48,216 | $28,126 |
| 2017 | $1,050 | $85,750 | $41,944 | $43,806 |
| 2016 | $1,072 | $84,378 | $41,944 | $42,434 |
| 2015 | -- | $0 | $0 | $0 |
| 2014 | -- | $0 | $0 | $0 |
Agents Affiliated with this Home
-
Darren Johnson

Seller's Agent in 2024
Darren Johnson
RE/MAX
(507) 456-8851
59 Total Sales
Map
Source: NorthstarMLS
MLS Number: 6568591
APN: 06-018-3101
- 7149 SW 92nd Ave
- 10060 SW 82nd Ave
- 26163 170th St
- 25819 155th St
- 10771 SW 62nd Ave
- 29058 132nd St
- 2218 SW 92nd Ave
- 23621 180th St
- 23537 180th St
- 14096 Highland Dr
- TBD Us Highway 14
- 13150 345th Ave
- 506 Ash Ave N
- 35961 150th St
- 14075 State Highway 30
- 404 6th St NW
- 1108 11th Ave SE
- 1304 7th St SE
- 808 12th St SE
- 808 808 Se 12th St
