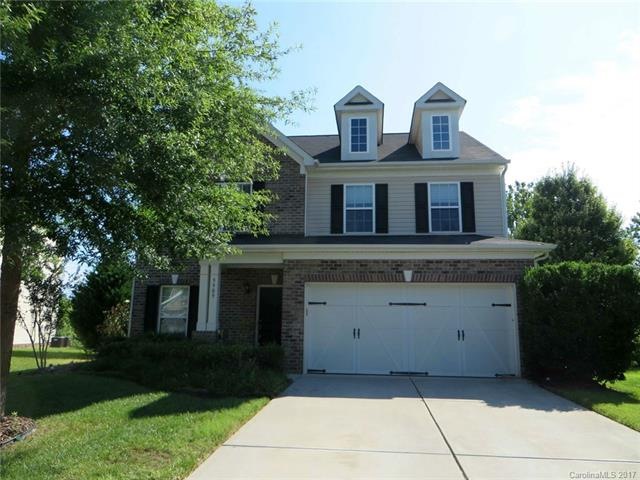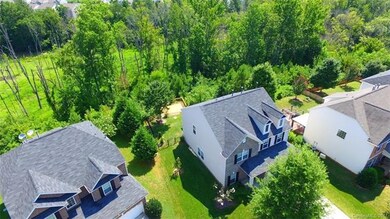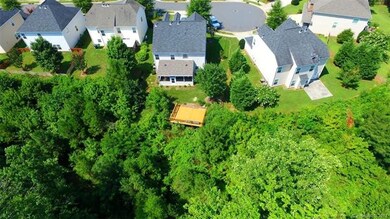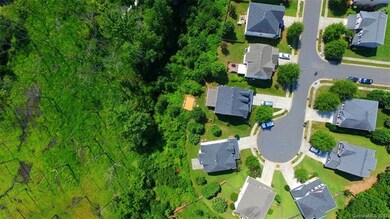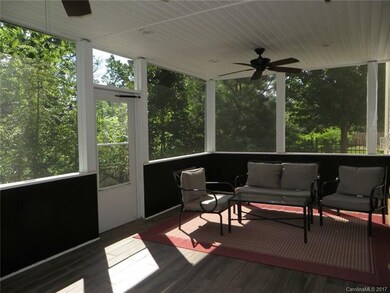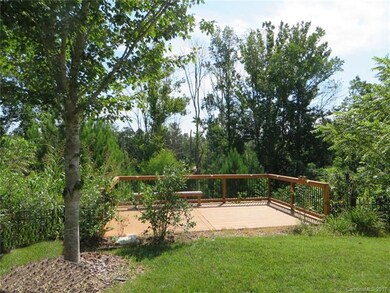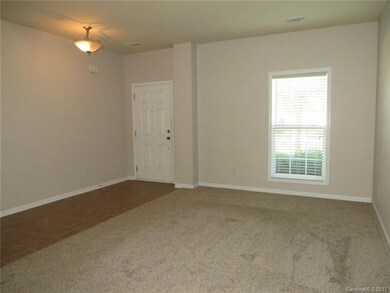
9909 Barrands Ln Charlotte, NC 28278
Dixie-Berryhill NeighborhoodHighlights
- Open Floorplan
- Transitional Architecture
- Fireplace
- Clubhouse
- Community Pool
- Attached Garage
About This Home
As of October 2024Lovely cul-de-sac setting with screened porch & deck overlooking green space - private w/ no homes behind! Spacious home has tiled entry, formals w/Dining accented by crown & picture frame molding. GR w/fireplace open to large eat-in Kitchen with porcelain tile flooring, center island, tile backsplash & ss appliances incl. gas stove. Upgraded carpet & pad on main level. Tile in baths including Half Bath. Master Suite w/dual sink vanity, garden tub, sep shower & WIC. 3 large secondary BRs.
Last Agent to Sell the Property
First Properties License #225586 Listed on: 07/21/2017
Home Details
Home Type
- Single Family
Year Built
- Built in 2008
Lot Details
- Front Green Space
- Irrigation
HOA Fees
- $67 Monthly HOA Fees
Parking
- Attached Garage
Home Design
- Transitional Architecture
- Slab Foundation
- Vinyl Siding
Interior Spaces
- Open Floorplan
- Tray Ceiling
- Fireplace
- Tile Flooring
- Kitchen Island
Bedrooms and Bathrooms
- Walk-In Closet
Listing and Financial Details
- Assessor Parcel Number 199-252-41
Community Details
Overview
- Keuster Association, Phone Number (803) 578-7784
Amenities
- Clubhouse
Recreation
- Community Playground
- Community Pool
- Trails
Ownership History
Purchase Details
Home Financials for this Owner
Home Financials are based on the most recent Mortgage that was taken out on this home.Purchase Details
Home Financials for this Owner
Home Financials are based on the most recent Mortgage that was taken out on this home.Purchase Details
Home Financials for this Owner
Home Financials are based on the most recent Mortgage that was taken out on this home.Purchase Details
Home Financials for this Owner
Home Financials are based on the most recent Mortgage that was taken out on this home.Purchase Details
Similar Homes in Charlotte, NC
Home Values in the Area
Average Home Value in this Area
Purchase History
| Date | Type | Sale Price | Title Company |
|---|---|---|---|
| Warranty Deed | $450,000 | Integrated Title Services Llc | |
| Warranty Deed | $267,000 | None Available | |
| Interfamily Deed Transfer | -- | None Available | |
| Special Warranty Deed | $193,000 | None Available | |
| Special Warranty Deed | $873,000 | None Available |
Mortgage History
| Date | Status | Loan Amount | Loan Type |
|---|---|---|---|
| Previous Owner | $162,400 | New Conventional | |
| Previous Owner | $167,000 | New Conventional | |
| Previous Owner | $170,500 | Purchase Money Mortgage |
Property History
| Date | Event | Price | Change | Sq Ft Price |
|---|---|---|---|---|
| 10/29/2024 10/29/24 | Sold | $450,000 | -2.2% | $177 / Sq Ft |
| 10/16/2024 10/16/24 | Pending | -- | -- | -- |
| 10/15/2024 10/15/24 | Price Changed | $459,900 | -1.1% | $181 / Sq Ft |
| 10/05/2024 10/05/24 | Price Changed | $464,900 | 0.0% | $183 / Sq Ft |
| 09/30/2024 09/30/24 | Price Changed | $465,000 | -1.0% | $183 / Sq Ft |
| 09/15/2024 09/15/24 | Price Changed | $469,900 | -1.1% | $185 / Sq Ft |
| 07/26/2024 07/26/24 | For Sale | $475,000 | 0.0% | $187 / Sq Ft |
| 07/07/2022 07/07/22 | Sold | $475,000 | +1.1% | $197 / Sq Ft |
| 05/16/2022 05/16/22 | For Sale | $469,900 | 0.0% | $195 / Sq Ft |
| 10/07/2019 10/07/19 | Rented | $2,095 | 0.0% | -- |
| 10/05/2019 10/05/19 | For Rent | $2,095 | +5.0% | -- |
| 03/25/2019 03/25/19 | Rented | $1,995 | 0.0% | -- |
| 03/20/2019 03/20/19 | Price Changed | $1,995 | +5.3% | $1 / Sq Ft |
| 03/19/2019 03/19/19 | For Rent | $1,895 | 0.0% | -- |
| 08/24/2017 08/24/17 | Sold | $267,000 | -1.1% | $106 / Sq Ft |
| 07/27/2017 07/27/17 | Pending | -- | -- | -- |
| 07/21/2017 07/21/17 | For Sale | $270,000 | -- | $107 / Sq Ft |
Tax History Compared to Growth
Tax History
| Year | Tax Paid | Tax Assessment Tax Assessment Total Assessment is a certain percentage of the fair market value that is determined by local assessors to be the total taxable value of land and additions on the property. | Land | Improvement |
|---|---|---|---|---|
| 2023 | $3,086 | $401,700 | $95,000 | $306,700 |
| 2022 | $2,745 | $271,400 | $65,000 | $206,400 |
| 2021 | $2,734 | $271,400 | $65,000 | $206,400 |
| 2020 | $2,726 | $271,400 | $65,000 | $206,400 |
| 2019 | $2,711 | $271,400 | $65,000 | $206,400 |
| 2018 | $2,739 | $203,200 | $57,000 | $146,200 |
| 2017 | $2,693 | $203,200 | $57,000 | $146,200 |
| 2016 | $2,553 | $193,100 | $57,000 | $136,100 |
| 2015 | $2,541 | $193,100 | $57,000 | $136,100 |
| 2014 | $2,542 | $192,500 | $57,000 | $135,500 |
Agents Affiliated with this Home
-
Joe Brancatto

Seller's Agent in 2024
Joe Brancatto
Joseph Randall Realty LLC
(704) 575-5674
3 in this area
41 Total Sales
-
Randy Griffitts
R
Seller Co-Listing Agent in 2024
Randy Griffitts
Joseph Randall Realty LLC
(704) 576-3364
3 in this area
24 Total Sales
-
Mary Wang
M
Buyer's Agent in 2024
Mary Wang
Platinum Properties of Queen City, LLC
(315) 480-7468
8 in this area
59 Total Sales
-
Brian Hamelink

Seller's Agent in 2022
Brian Hamelink
Link Realty
(704) 575-6686
20 in this area
219 Total Sales
-
M
Buyer's Agent in 2022
Maria Nowling
Allen Tate Realtors
-
C
Seller's Agent in 2019
Caitlin Check
American Homes 4 Rent
Map
Source: Canopy MLS (Canopy Realtor® Association)
MLS Number: CAR3301992
APN: 199-252-41
- 9006 Gailes Dr
- 7108 Kinley Commons Ln
- 9013 Gailes Dr
- 7234 Kinley Commons Ln
- 9826 Springholm Dr Unit 20A
- 10817 Bere Island Dr
- 7042 Evanton Loch Rd
- 6914 Evanton Loch Rd
- 6908 Evanton Loch Rd
- 9760 Springholm Dr
- 6741 Timahoe Ln
- 10710 Whithorn Way
- 9510 Birkwood Ct
- 10302 Newbridge Rd
- 8919 Oransay Way
- 6726 Carradale Way
- 6618 Latherton Ln
- 8924 Oransay Way
- 6005 Trailwater Rd
- 10418 Cullen Ct
